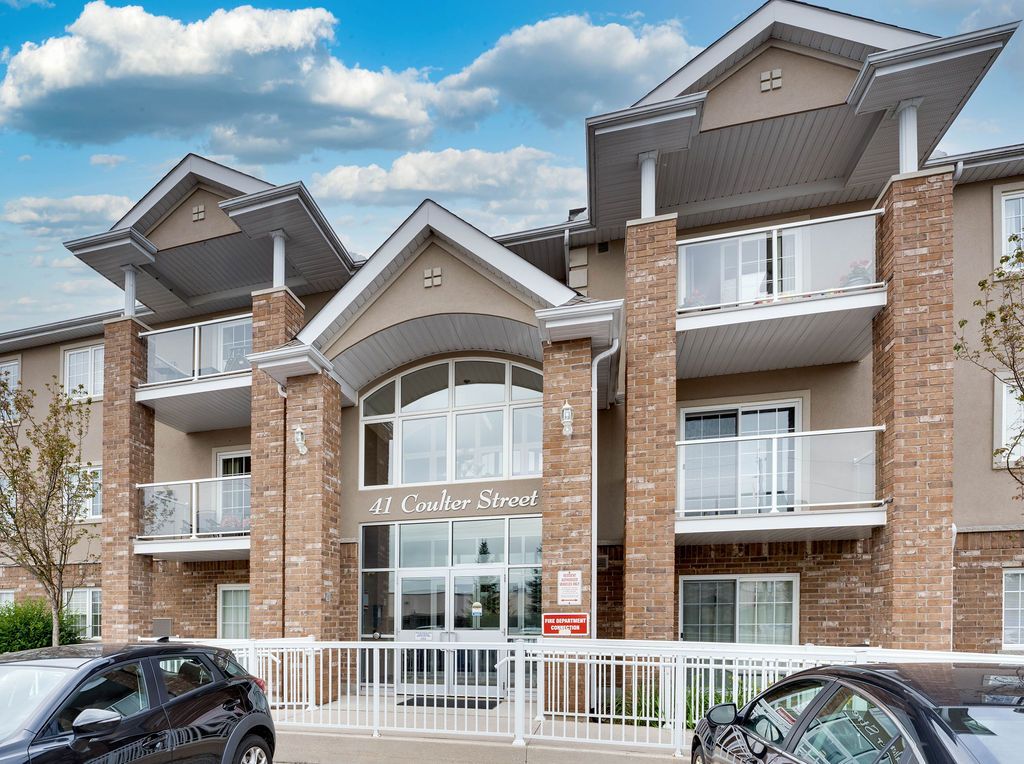$499,900
#17 - 41 COULTER Street, Barrie, ON L4N 6L9
Sunnidale, Barrie,
























 Properties with this icon are courtesy of
TRREB.
Properties with this icon are courtesy of
TRREB.![]()
Welcome to 41 Coulter Street, Suite 17, nestled within the desirable Sunnidale Vista condominium community. This charming second-floor suite offers 2 bedrooms, 1 Full bathroom, and the convenience of both parking and storage. As you enter, you'll be greeted by an inviting open-concept layout, featuring a spacious kitchen and a balcony extending from the living room. The suite boasts tasteful and recent interior finishes, including High-end flooring throughout, quartz counters, upgraded tiles, a modern bathroom, designer light fixtures, freshly painted, California shutters, and front-loading laundry pair in the oversized laundry room. Suite 17 has been lovingly updated, ensuring it is move-in ready for you. The balcony overlooks the peaceful courtyard, providing a sunny southern exposure that fills the space with natural light. The location is unbeatable, with shopping, restaurants, and amenities all within walking distance. Plus, you're just a quick drive away from the beautiful Barrie Waterfront and easy access to Highway 400. Discover the perfect blend of comfort, convenience, and location at 41 Coulter Street, Suite 17. (Additional Parking available for rent)
- HoldoverDays: 90
- Architectural Style: 1 Storey/Apt
- Property Type: Residential Condo & Other
- Property Sub Type: Condo Apartment
- Directions: BAYFIELD STREET TO COULTER
- Tax Year: 2025
- Parking Features: Surface
- ParkingSpaces: 2
- Parking Total: 2
- WashroomsType1: 1
- BedroomsAboveGrade: 2
- Cooling: Central Air
- HeatSource: Gas
- HeatType: Forced Air
- ConstructionMaterials: Brick
- Parcel Number: 593560040
- PropertyFeatures: School, School Bus Route, Public Transit, Park
| School Name | Type | Grades | Catchment | Distance |
|---|---|---|---|---|
| {{ item.school_type }} | {{ item.school_grades }} | {{ item.is_catchment? 'In Catchment': '' }} | {{ item.distance }} |

























