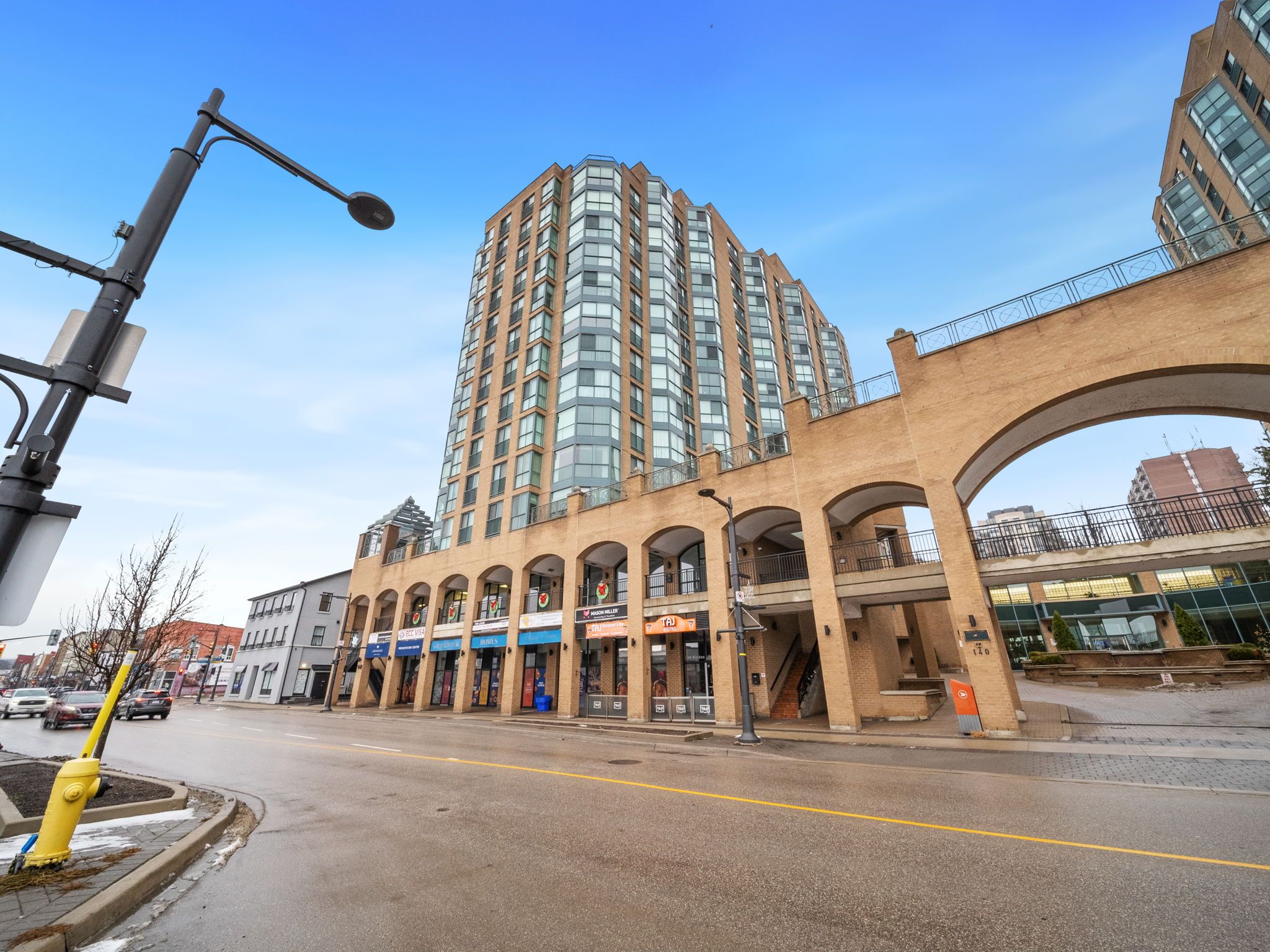$399,900
$40,000#1103 - 140 Dunlop Street, Barrie, ON L4M 6H9
City Centre, Barrie,
























 Properties with this icon are courtesy of
TRREB.
Properties with this icon are courtesy of
TRREB.![]()
Welcome to effortless downtown living in this beautifully bright 1-bedroom, 1-bathroom condo, offering approx. 690 sqft of modern comfort. Large windows bathe the space in natural light while showcasing breathtaking views of Lake Simcoe and the city skyline. The open-concept layout seamlessly connects the kitchen to the living and dining areas, creating a perfect flow for both everyday living and entertaining. The spacious primary bedroom offers a relaxing retreat with direct access to a stylish 4-piece bathroom. Enjoy top-tier amenities, including a gym, pool, party room, and underground parking, with utilities conveniently included in the maintenance fee. Steps from the waterfront, trails, restaurants, and shopping, this condo is the perfect blend of style, convenience, and an unbeatable location.
- HoldoverDays: 90
- Architectural Style: Apartment
- Property Type: Residential Condo & Other
- Property Sub Type: Condo Apartment
- GarageType: Underground
- Directions: dunlop E
- Tax Year: 2024
- Parking Features: Underground
- Parking Total: 2
- WashroomsType1: 1
- BedroomsAboveGrade: 1
- Cooling: Central Air
- HeatSource: Gas
- HeatType: Forced Air
- ConstructionMaterials: Brick
- Parcel Number: 591590179
- PropertyFeatures: Beach, Marina, Park, Public Transit
| School Name | Type | Grades | Catchment | Distance |
|---|---|---|---|---|
| {{ item.school_type }} | {{ item.school_grades }} | {{ item.is_catchment? 'In Catchment': '' }} | {{ item.distance }} |

























