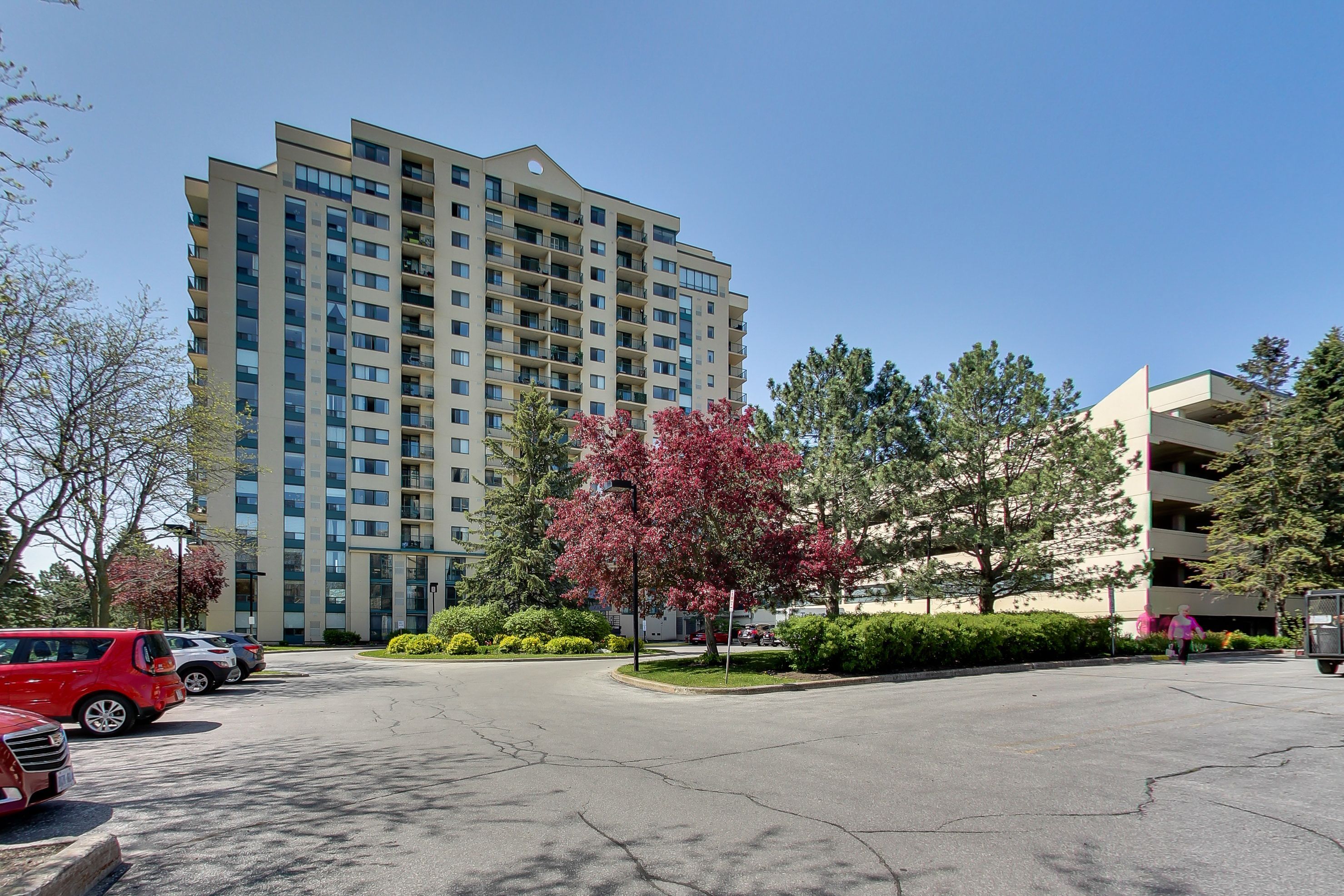$403,900
$24,000#712 - 75 Ellen Street, Barrie, ON L4N 7R6
City Centre, Barrie,




















 Properties with this icon are courtesy of
TRREB.
Properties with this icon are courtesy of
TRREB.![]()
This charming one bedroom condo offers the perfect blend of comfort, convenience, and breathtaking views. Located by the beautiful shores of Kempenfelt Bay, this property is an ideal retreat for nature lovers and city dwellers alike. This delightful condo boasts an open and airy floor plan, designed to maximize natural light and showcase the stunning lake views. The well-appointed bedroom features large windows that offer serene lake views and a generous closet for storage with a walk through to the 4 piece bathroom. Step out onto your private balcony to enjoy a cup of coffee while taking in the breathtaking scenery. For added convenience, the condo includes a washer and dryer, making laundry day a breeze. As part of a well-maintained and friendly community, residents have access to a variety of amenities that enhance the quality of life: swimming pool, hot tub, sauna, gym, party room with kitchenette, billiards room and more. Conveniently located, this condo offers easy access to a variety of restaurants, Go Train, walking trails and shopping to name a few. This one-bedroom condo is more than just a place to live - it's a lifestyle. Unit is now vacant and Seller is motivated to sell.
- HoldoverDays: 60
- Architectural Style: 1 Storey/Apt
- Property Type: Residential Condo & Other
- Property Sub Type: Condo Apartment
- GarageType: Underground
- Directions: Lakeshore Blvd to Victoria Street to Ellen Street.
- Tax Year: 2024
- Parking Total: 1
- WashroomsType1: 1
- WashroomsType1Level: Main
- BedroomsAboveGrade: 1
- Interior Features: Carpet Free, Intercom
- Cooling: Central Air
- HeatSource: Electric
- HeatType: Forced Air
- ConstructionMaterials: Stucco (Plaster)
- Parcel Number: 591710377
| School Name | Type | Grades | Catchment | Distance |
|---|---|---|---|---|
| {{ item.school_type }} | {{ item.school_grades }} | {{ item.is_catchment? 'In Catchment': '' }} | {{ item.distance }} |





















