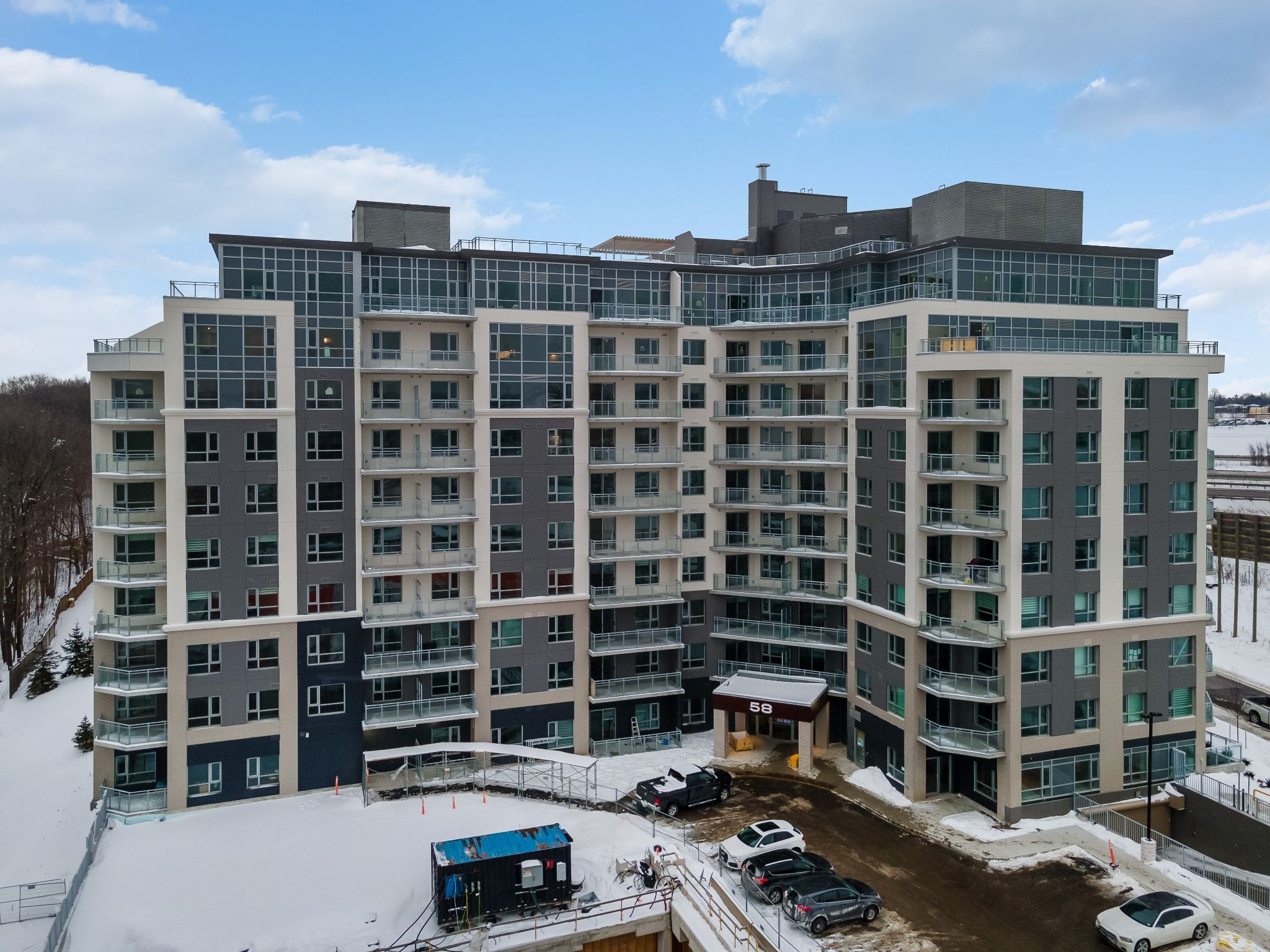$429,000
$21,000#101 - 58 Lakeside Terrace, Barrie, ON L4M 0L5
400 North, Barrie,




















 Properties with this icon are courtesy of
TRREB.
Properties with this icon are courtesy of
TRREB.![]()
Welcome to your dream condo unit in Little Lake, Barrie's vibrant north end. There are 10-foot ceilings throughout this quaint 2-bedroom, 2-bathroom ground-level unit. This spacious condo creates an open & airy atmosphere, making it feel even larger than its generous size 830 sqft. Step onto the patio & be greeted by the inviting outdoor space complete with deck tiles, elegant glass railings & sunshade privacy screen. Inside, the upgraded kitchen features a stylish island with seating. Equipped with stainless steel appliances & reverse osmosis water filtration system. The living room is a cozy retreat with its electric fireplace, creating a warm & inviting ambiance during chilly evenings. The primary bedroom is spacious and bright, with a barn door leading into the wall-in closet with built-in organizer. The ensuite 3-piece bathroom is a luxurious haven, featuring a glass-enclosed shower & modern fixtures. Both bedrooms have oversized large windows & upgraded vinyl flooring throughout the unit is not only visually appealing but also durable and easy to maintain. Location is key, and this condo is perfectly situated. Little Lake, just a stone's throw away, provides opportunities for leisurely walks, picnics, and outdoor activities. You'll find an array of amenities nearby, including restaurants, shops, a movie theater, Royal Victoria Hospital, and Georgian College. With its close proximity to the 400 highway, commuting is a breeze, allowing for easy access to other areas of Barrie and beyond.
- HoldoverDays: 60
- Architectural Style: Apartment
- Property Type: Residential Condo & Other
- Property Sub Type: Condo Apartment
- GarageType: Underground
- Directions: off of Cundles
- Tax Year: 2024
- Parking Total: 2
- WashroomsType1: 2
- BedroomsAboveGrade: 2
- Fireplaces Total: 1
- Basement: Apartment
- Cooling: Central Air
- HeatSource: Gas
- HeatType: Forced Air
- ConstructionMaterials: Brick
| School Name | Type | Grades | Catchment | Distance |
|---|---|---|---|---|
| {{ item.school_type }} | {{ item.school_grades }} | {{ item.is_catchment? 'In Catchment': '' }} | {{ item.distance }} |





















