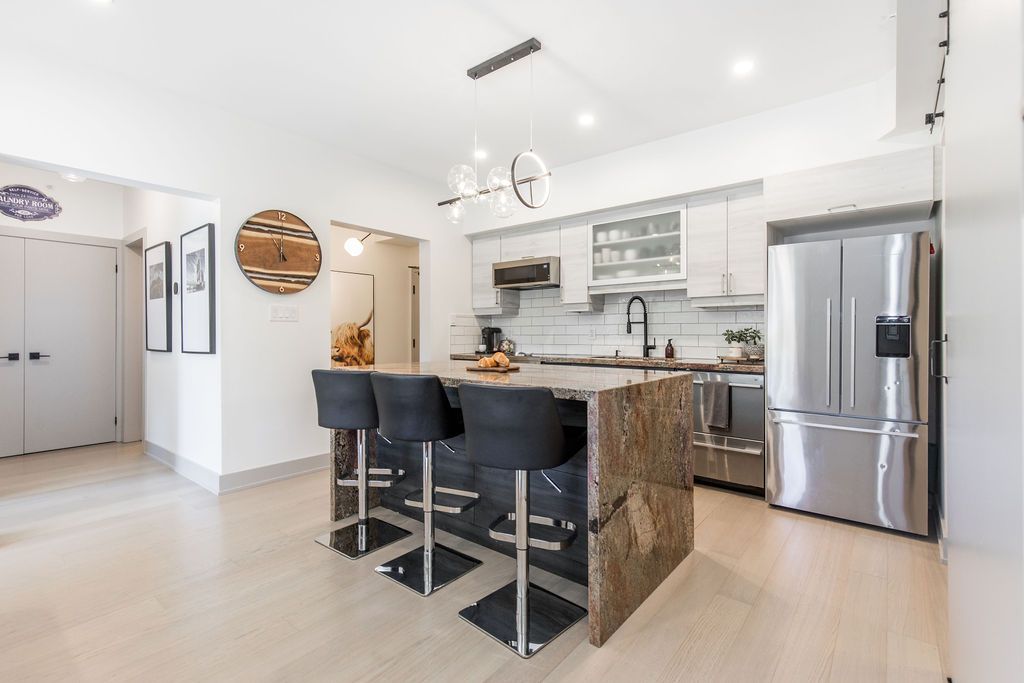$587,000
$7,500#110 - 5 Chef Lane, Barrie, ON L9J 0J8
Innis-Shore, Barrie,






































 Properties with this icon are courtesy of
TRREB.
Properties with this icon are courtesy of
TRREB.![]()
Bright and welcoming 2+1 bedrooms, 2 full bathrooms ground floor unit with TWO owned parking spots. This unit has fenced grass access and EP forest views. Elegant upgrades include a large waterfall granite island and countertops, top of the line Fisher & Paykel S/S appliances, full size Samsung Washer/Dryer, a large Blanco sink, and engineered hardwood floors throughout. Modern finishes include custom drawers in bottom cupboards and a Queen size Murphy bed in the second bedroom. Condo Elements include a Fitness Centre, Yoga Pavilion, Basketball court, Playground with green space, Chef's Kitchen with Dining Lounge, Outdoor Kitchen w/ Patio, and more! Situated minutes to Barrie South Go Station, Highway 400, Schools, Stores, Restaurants and Entertainment, and Lake Simcoe for all your year-round activities.
- HoldoverDays: 60
- Architectural Style: Apartment
- Property Type: Residential Condo & Other
- Property Sub Type: Condo Apartment
- GarageType: Underground
- Directions: east of Yonge St on south side of Mapleview Dr
- Tax Year: 2024
- Parking Features: Surface
- ParkingSpaces: 1
- Parking Total: 2
- WashroomsType1: 1
- WashroomsType1Level: Main
- WashroomsType2: 1
- WashroomsType2Level: Main
- BedroomsAboveGrade: 2
- BedroomsBelowGrade: 1
- Interior Features: Auto Garage Door Remote, Carpet Free, Intercom, On Demand Water Heater, Primary Bedroom - Main Floor
- Cooling: Central Air
- HeatSource: Gas
- HeatType: Forced Air
- LaundryLevel: Main Level
- ConstructionMaterials: Aluminum Siding, Other
- Exterior Features: Lawn Sprinkler System, Controlled Entry, Landscaped, Lighting, Recreational Area, Year Round Living, Privacy
- Roof: Unknown
- Foundation Details: Unknown
- Topography: Dry, Sloping
- Parcel Number: 594770010
- PropertyFeatures: Beach, Greenbelt/Conservation, Lake/Pond, Library, Marina, Public Transit
| School Name | Type | Grades | Catchment | Distance |
|---|---|---|---|---|
| {{ item.school_type }} | {{ item.school_grades }} | {{ item.is_catchment? 'In Catchment': '' }} | {{ item.distance }} |







































