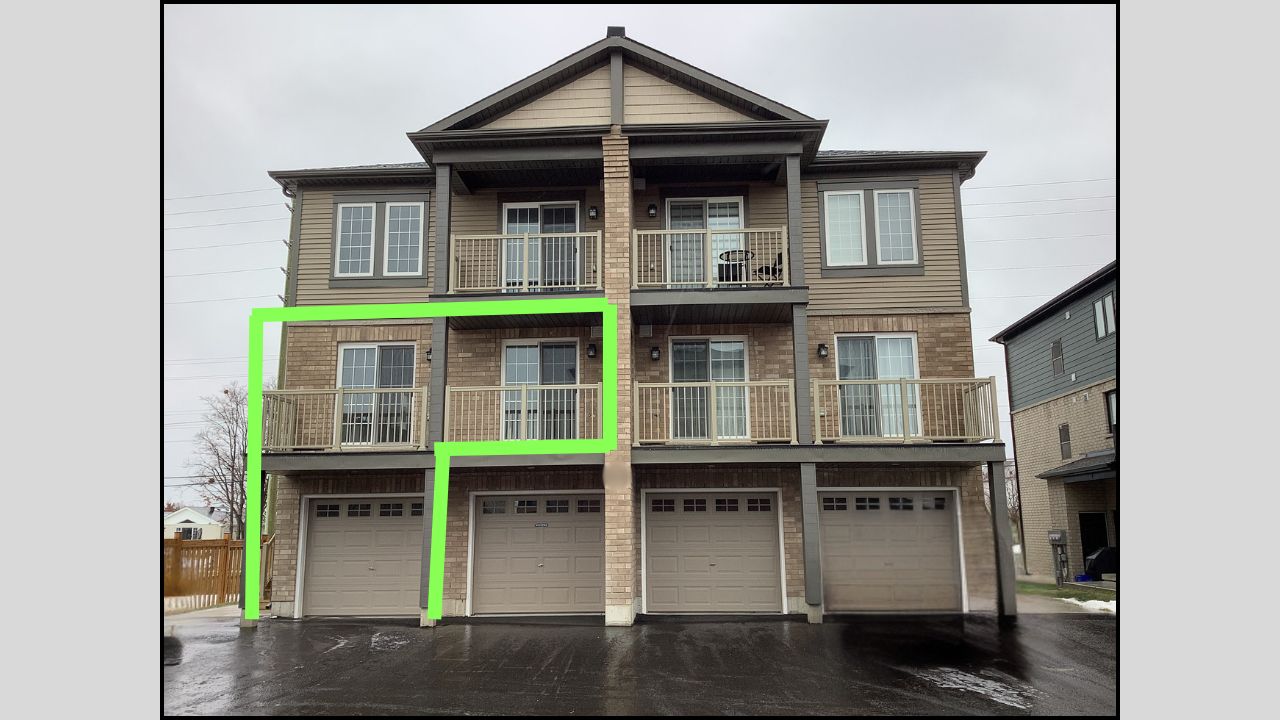$540,000
$39,999#2 - 31 Pumpkin Corner Crescent, Barrie, ON L9J 0T5
Rural Barrie Southeast, Barrie,



















 Properties with this icon are courtesy of
TRREB.
Properties with this icon are courtesy of
TRREB.![]()
Charming & Modern 2-Bedroom Stacked Townhome in Barrie Move-In Ready! Welcome to 31 Pumpkin Corner Cres #2, Barrie a beautifully designed 2-bedroom, 1-bathroom stacked townhome in the sought-after Rural Barrie Southeast community! This bright and spacious 900-999 sq. ft. home is perfect for first-time buyers, downsizers, or investors looking for an affordable yet stylish property in a prime location. Step inside to discover an open-concept living space with large windows, flooding the home with natural light. The modern kitchen boasts sleek cabinetry, stainless steel appliances, and a functional layout perfect for entertaining. The living and dining area seamlessly flow onto a private balcony, ideal for enjoying your morning coffee or unwinding after a long day. The primary and secondary bedrooms are well-sized with ample closet space. Additional highlights include 2 dedicated parking spaces, in-suite laundry, and low-maintenance living. Located in a family-friendly neighborhood, this home offers easy access to Hwy 400, GO Transit, schools, shopping, dining, and parks. Enjoy the best of suburban living while staying connected to all major amenities! Don't Miss Out! Motivated Seller!
- HoldoverDays: 90
- Architectural Style: Stacked Townhouse
- Property Type: Residential Condo & Other
- Property Sub Type: Condo Apartment
- GarageType: Attached
- Tax Year: 2024
- Parking Features: Private
- ParkingSpaces: 1
- Parking Total: 2
- WashroomsType1: 1
- WashroomsType1Level: Main
- BedroomsAboveGrade: 2
- Interior Features: Water Heater, Separate Heating Controls
- Cooling: Central Air
- HeatSource: Gas
- HeatType: Forced Air
- ConstructionMaterials: Brick
- Roof: Asphalt Shingle
| School Name | Type | Grades | Catchment | Distance |
|---|---|---|---|---|
| {{ item.school_type }} | {{ item.school_grades }} | {{ item.is_catchment? 'In Catchment': '' }} | {{ item.distance }} |




















