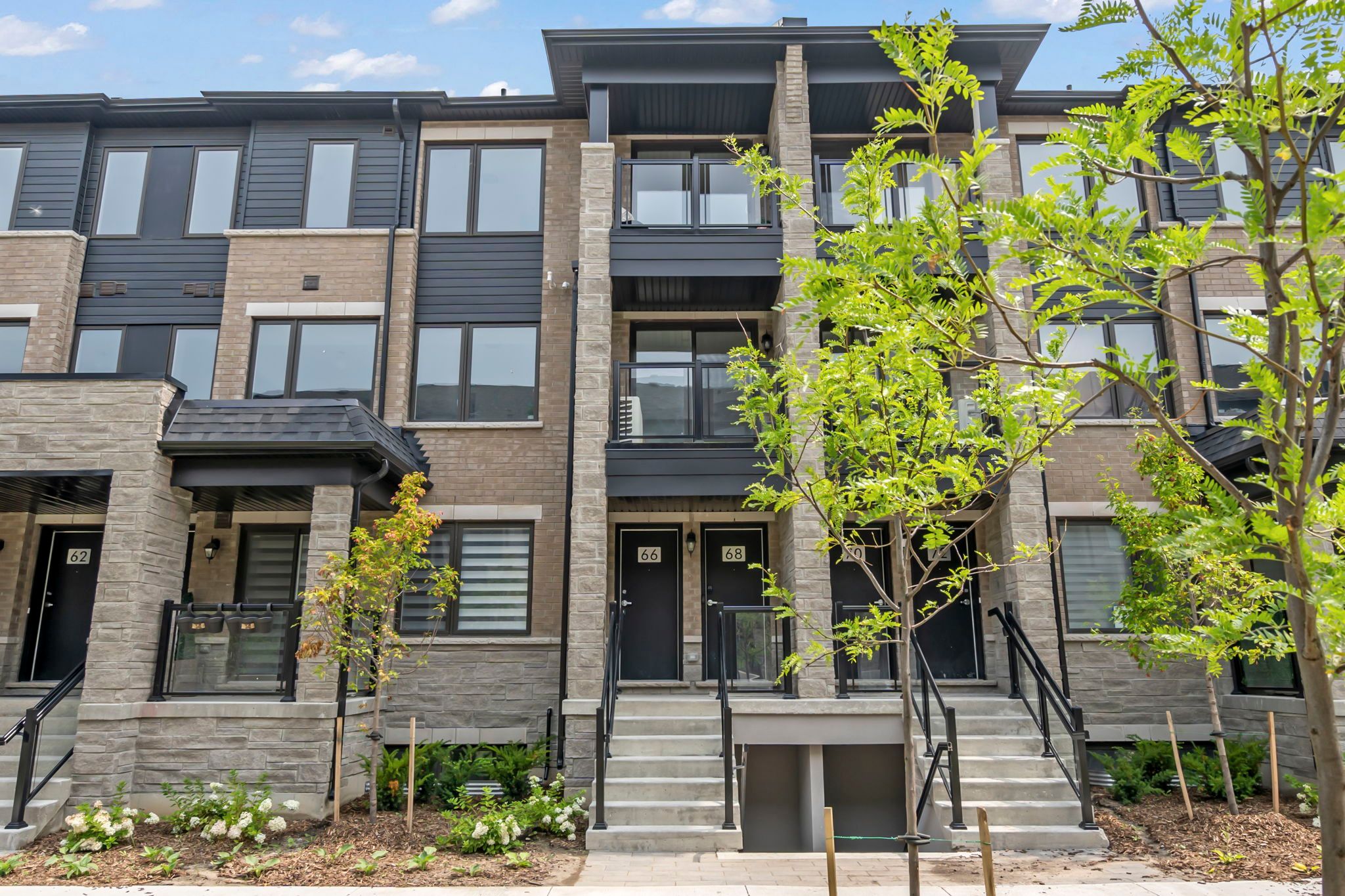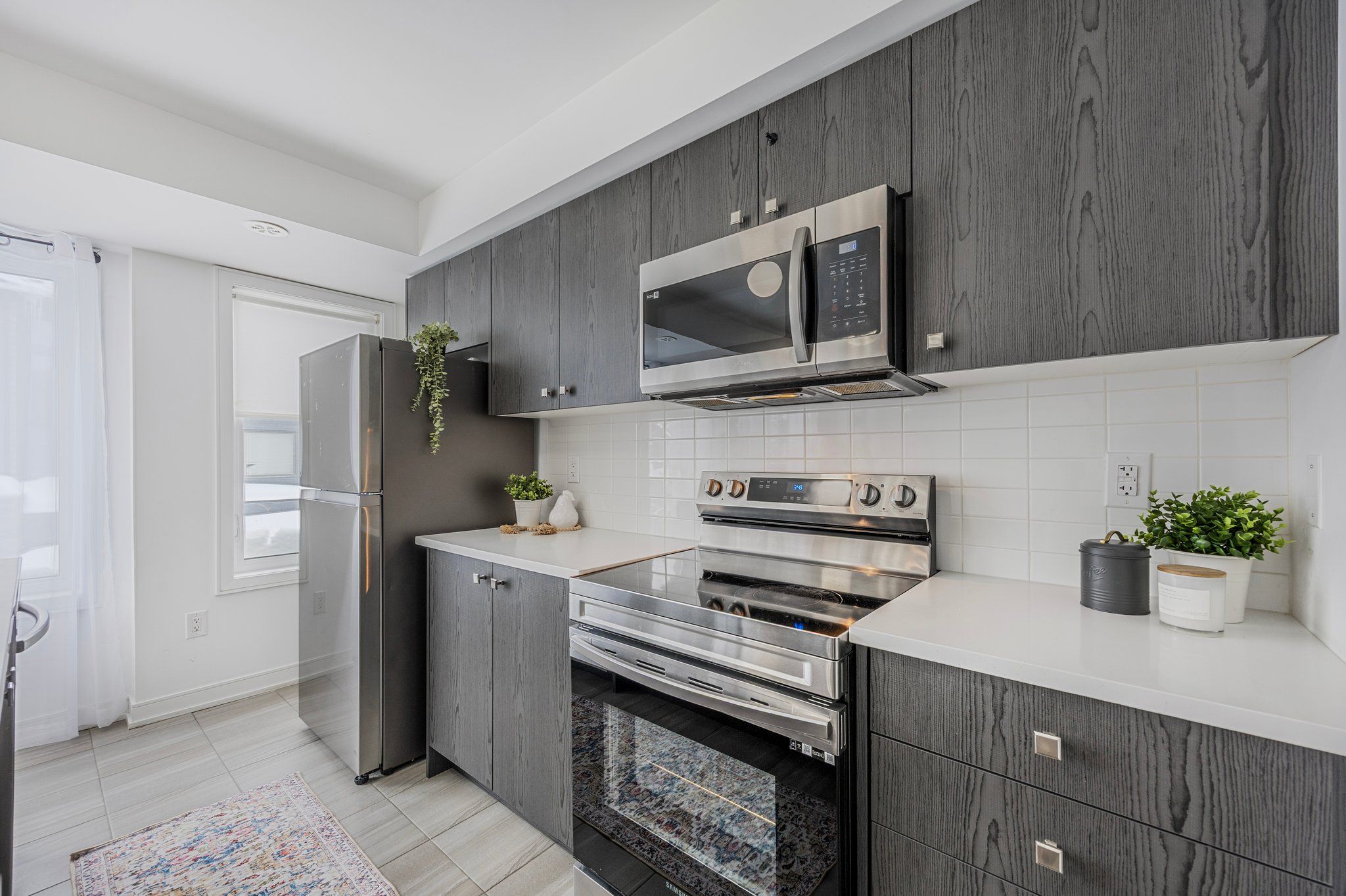$569,900
$20,00066 Appletree Lane, Barrie, ON L9J 0P1
Innis-Shore, Barrie,



































 Properties with this icon are courtesy of
TRREB.
Properties with this icon are courtesy of
TRREB.![]()
Welcome to the incredibly charming 66 Appletree Lane, situated in a great commuter location in the South end of Barrie. Close to shops, schools, transit and all amenities. This stacked townhome is over 1200 square feet, full of natural light and useful space. Just move in and enjoy this wonderfully turnkey unit with modern finishes throughout. Enjoy some outdoor living space with your two covered balconies that face a beautifully landscaped courtyard. Featuring second floor laundry, primary bedroom with 4 pce ensuite and private balcony, updated laminate flooring, and granite counters. This condo townhome provides two covered parking spaces, one in the large garage and one on the private driveway. Enjoy guest company with plenty of space for visitor parking! Low maintenance living with low maintenance fees!
- HoldoverDays: 90
- Architectural Style: Stacked Townhouse
- Property Type: Residential Condo & Other
- Property Sub Type: Condo Townhouse
- GarageType: Built-In
- Directions: East of Yonge St on Mapleview
- Tax Year: 2024
- Parking Features: Private
- ParkingSpaces: 1
- Parking Total: 2
- WashroomsType1: 1
- WashroomsType1Level: Main
- WashroomsType2: 2
- WashroomsType2Level: Second
- BedroomsAboveGrade: 3
- Interior Features: On Demand Water Heater
- Cooling: Central Air
- HeatSource: Gas
- HeatType: Forced Air
- LaundryLevel: Upper Level
- ConstructionMaterials: Brick, Stone
- Exterior Features: Landscaped, Porch
- Roof: Asphalt Shingle
- Foundation Details: Concrete
- Parcel Number: 594960050
- PropertyFeatures: Golf, Park, Place Of Worship, Public Transit, School
| School Name | Type | Grades | Catchment | Distance |
|---|---|---|---|---|
| {{ item.school_type }} | {{ item.school_grades }} | {{ item.is_catchment? 'In Catchment': '' }} | {{ item.distance }} |




































