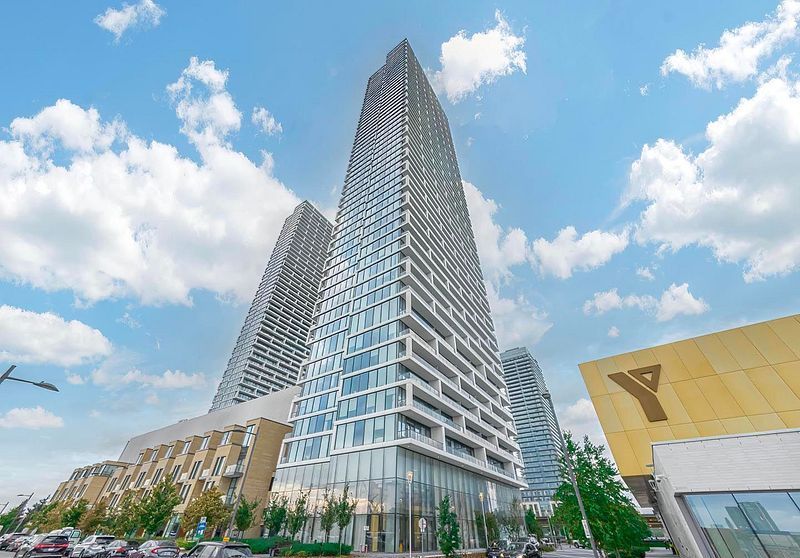$699,800
$38,200#2802 - 5 Buttermill Avenue, Vaughan, ON L4K 0J5
Vaughan Corporate Centre, Vaughan,


















































 Properties with this icon are courtesy of
TRREB.
Properties with this icon are courtesy of
TRREB.![]()
Welcome to this Stunning, Modern Corner Unit in the Famous Transit City Tower 2, in the heart of Vaughan Metropolitan Centre! Best Value! 950 Sqf + 170 Sqf Surrounding Balcony, 3 Large Bedrooms, 2 Full Modern Bathroom, One Parking, Open Concept, Functional Layout, A Lot of Natural Lights! Exceptional High Rise Residence, Unobstructed Panoramic View, Expansive Floor to Ceiling Window, 9' Smooth Ceiling, Wide Laminate Throughout, Modern Kitchen W Quartz Counter, Built In High End Appliances! Fresh Paint, Neutral Decoration, Mint Move In Condition Like New! Unit Boasts Comfort and Convenience! Unbeatable Location: Steps to YMCA, VMC Subway, Transportation Hubs, Shops, Cafe and Fine Dining. Minutes From York University, Vaughan Mill Mall, Highways. This Master Planned Community Offers Access to a 9-Acre Park, YMCAs 100,000 Sf Fitness & Aquatics Facility. Great Amenities: 24 Hours Concierge, Rooftop Terrace, Party Room, Golf/Sports Simulator and More. Shows 10+++ Immediate or Flexible Possession Available.
- HoldoverDays: 90
- Architectural Style: Apartment
- Property Type: Residential Condo & Other
- Property Sub Type: Condo Apartment
- GarageType: Underground
- Directions: https://maps.app.goo.gl/qRg7WZyMXBYb4UrG9
- Tax Year: 2024
- ParkingSpaces: 1
- Parking Total: 1
- WashroomsType1: 1
- WashroomsType1Level: Flat
- WashroomsType2: 1
- WashroomsType2Level: Flat
- BedroomsAboveGrade: 3
- Interior Features: Other
- Cooling: Central Air
- HeatSource: Gas
- HeatType: Forced Air
- LaundryLevel: Main Level
- ConstructionMaterials: Concrete
- PropertyFeatures: Park, Public Transit
| School Name | Type | Grades | Catchment | Distance |
|---|---|---|---|---|
| {{ item.school_type }} | {{ item.school_grades }} | {{ item.is_catchment? 'In Catchment': '' }} | {{ item.distance }} |



















































