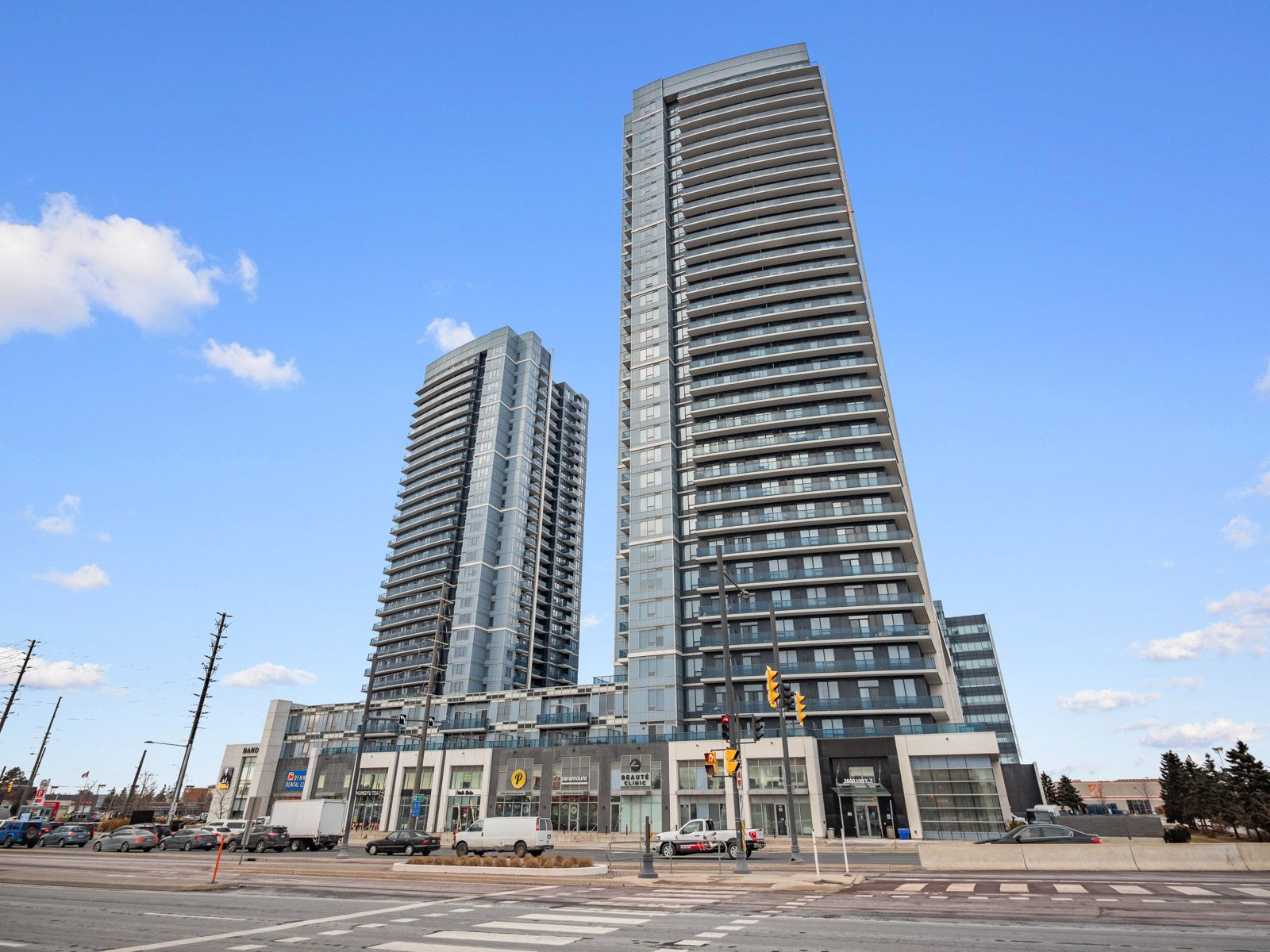$722,908
#2908 - 3600 Highway 7, Vaughan, ON L4L 0G7
Vaughan Corporate Centre, Vaughan,































 Properties with this icon are courtesy of
TRREB.
Properties with this icon are courtesy of
TRREB.![]()
Step into this spacious 840 sq ft corner unit by Liberty Development Corporation, offering luxury and convenience in Vaughan's Corporate Centre. Enjoy a beautiful sunrise view from the wrap-around balcony with unobstructed vistas of the CN Tower and panoramic views of the city. Inside, you'll find premium finishes including engineered laminate flooring, stainless steel Whirlpool appliances, quartz countertops, custom closets, a stylish mosaic kitchen backsplash with an upgraded residential sized fridge (2019) and upgraded washer & dryer (2024). The primary suite features a walk-in closet with built-in shelving and a spa-like ensuite with a glass shower. Live across from a movie theatre, Costco, 3 grocery stores, outlet shops, and dining options including bubble tea and coffee shops. No need for a jacket in winter with indoor access to all amenities. With quick access to Hwy 400, you're only 15 minutes from Yorkdale Mall and the airport. Building amenities include a concierge, indoor pool, sauna, and golf simulator. Plus, enjoy on-site services like a dentist, doctor, convenience store and restaurants located at the ground level of the condo complex. Just minutes from Vaughan Metropolitan Centre, this unit offers the ultimate connected lifestyle. **EXTRAS** *Listing contains virtually staged photos*. Convenient parking on P3 #11 (next to elevator doors). Building has four levels of visitor parking, 3 hours free and can be validated for free overnight. Hydro with PowerStream (not included).
- HoldoverDays: 90
- Architectural Style: Apartment
- Property Type: Residential Condo & Other
- Property Sub Type: Condo Apartment
- GarageType: Underground
- Tax Year: 2024
- Parking Features: Underground
- ParkingSpaces: 1
- Parking Total: 1
- WashroomsType1: 1
- WashroomsType1Level: Flat
- WashroomsType2: 1
- WashroomsType2Level: Flat
- BedroomsAboveGrade: 2
- Interior Features: Carpet Free
- Cooling: Central Air
- HeatSource: Gas
- HeatType: Forced Air
- LaundryLevel: Main Level
- ConstructionMaterials: Concrete
- Parcel Number: 299120911
- PropertyFeatures: Golf, Hospital, Park, Public Transit, Rec./Commun.Centre, School
| School Name | Type | Grades | Catchment | Distance |
|---|---|---|---|---|
| {{ item.school_type }} | {{ item.school_grades }} | {{ item.is_catchment? 'In Catchment': '' }} | {{ item.distance }} |
































