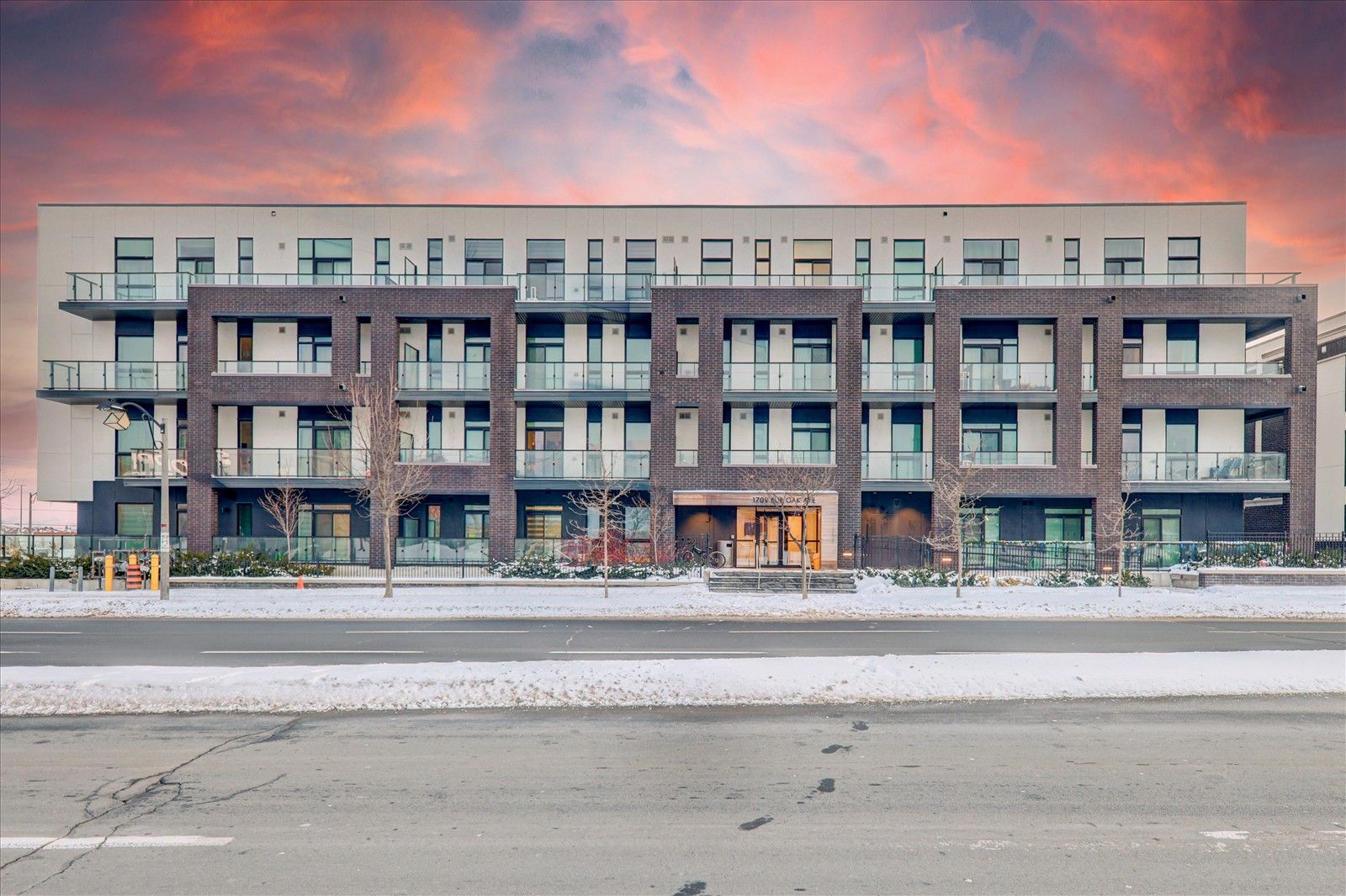$699,000
#206 - 1709 Bur Oak Avenue, Markham, ON L6E 0V7
Wismer, Markham,
























 Properties with this icon are courtesy of
TRREB.
Properties with this icon are courtesy of
TRREB.![]()
Union Condos Built By Aspen Ridge Homes, Corner Unit With Bright & Spacious 2 Bedroom With 2 Ensuite Bathroom . 9 Ft Ceiling & Laminate Flooring Throughout. Sun-Filled South And East View With Large Two Balconies. Sunlight Filled Bright and Spacious Unit Total Sf (898 + Balconies 172 Sf And 68 Sf). Walkout To Balcony From Living & Primary Rm. Open Concept Kitchen With Quartz Countertop & Stainless Steel Appliances. Exceptional New Condition and Low Maintenance Fee! Located Across From Mount Joy Go Station, Steps From Transit, Top Ranking School Zone, Restaurants, Supermarkets, Parks and Lots of Shopping!
- HoldoverDays: 90
- Architectural Style: Apartment
- Property Type: Residential Condo & Other
- Property Sub Type: Condo Apartment
- GarageType: Underground
- Directions: Markham Rd & Bur Oak Ave
- Tax Year: 2025
- Parking Features: Underground
- Parking Total: 1
- WashroomsType1: 2
- WashroomsType1Level: Flat
- BedroomsAboveGrade: 2
- Interior Features: Carpet Free
- Cooling: Central Air
- HeatSource: Gas
- HeatType: Forced Air
- LaundryLevel: Main Level
- ConstructionMaterials: Brick
- Exterior Features: Recreational Area
- Roof: Asphalt Rolled
- Foundation Details: Concrete
- Topography: Flat
- PropertyFeatures: Clear View, Hospital, Park, Place Of Worship, Public Transit, School
| School Name | Type | Grades | Catchment | Distance |
|---|---|---|---|---|
| {{ item.school_type }} | {{ item.school_grades }} | {{ item.is_catchment? 'In Catchment': '' }} | {{ item.distance }} |

























