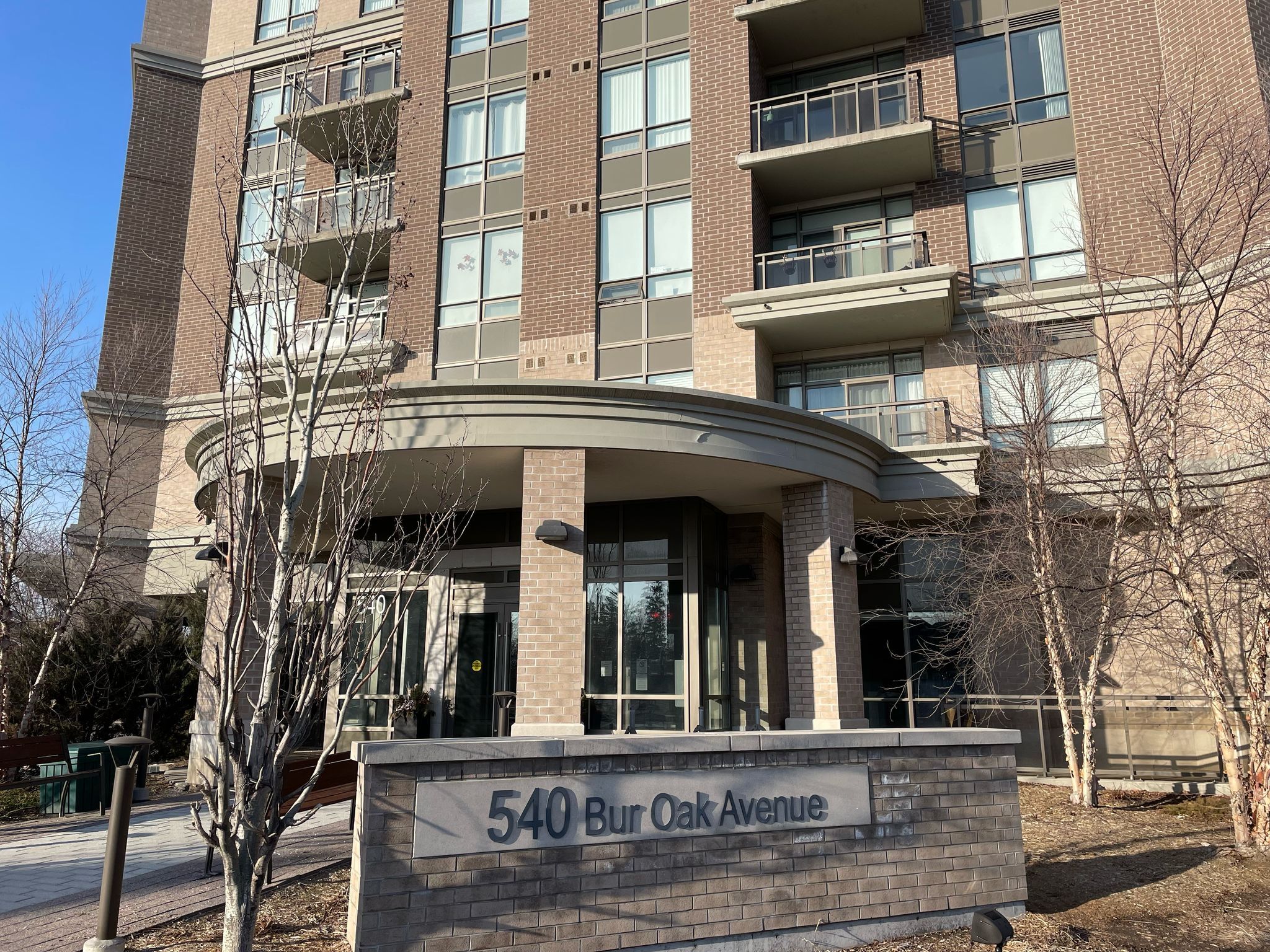$715,000
$14,000#517 - 540 Bur Oak Avenue, Markham, ON L6C 0Y2
Berczy, Markham,














 Properties with this icon are courtesy of
TRREB.
Properties with this icon are courtesy of
TRREB.![]()
This stunning 2-bedroom + den luxury unit exudes pride of ownership and offers an unbeatable location with unobstructed views that flood the space with natural light. 1008 sq ft + 44 sq ft balcony. Modern Kitchen With Stainless Steel Appliances! Large Den Ideal For Office! 9Ft Ceiling! The unit includes 2 full bathrooms, including a 4-piece ensuite, and laminate flooring throughout (no carpet). The private den area is perfect for a home office or nursery. The living area opens up to a private balcony, ideal for enjoying evening sunsets or hosting guests. Amenities: Concierge, Rooftop Terrance With Lounge And Bbq Area, Party Room, Sauna, Fitness Room And Golf Simulator. Perfect Location! Across From Shopping Plaza W/ Groceries, Restaurants, Cafe, Bank Etc. Within High Ranking P.E. Trudeau H.S. & Stonebridge P.S. District! Bus Stop At Door Step.Minutes To Centennial & Mount Joy Go Stations! 1 Underground Parking and 1 Storage Locker Included
- HoldoverDays: 90
- Architectural Style: Apartment
- Property Type: Residential Condo & Other
- Property Sub Type: Condo Apartment
- GarageType: Underground
- Directions: McCowan Rd & Bur Oak Ave
- Tax Year: 2024
- ParkingSpaces: 1
- Parking Total: 1
- WashroomsType1: 2
- BedroomsAboveGrade: 2
- BedroomsBelowGrade: 1
- Interior Features: Other
- Cooling: Central Air
- HeatSource: Gas
- HeatType: Forced Air
- ConstructionMaterials: Brick
- PropertyFeatures: Public Transit, School Bus Route, School, Place Of Worship, Park
| School Name | Type | Grades | Catchment | Distance |
|---|---|---|---|---|
| {{ item.school_type }} | {{ item.school_grades }} | {{ item.is_catchment? 'In Catchment': '' }} | {{ item.distance }} |















