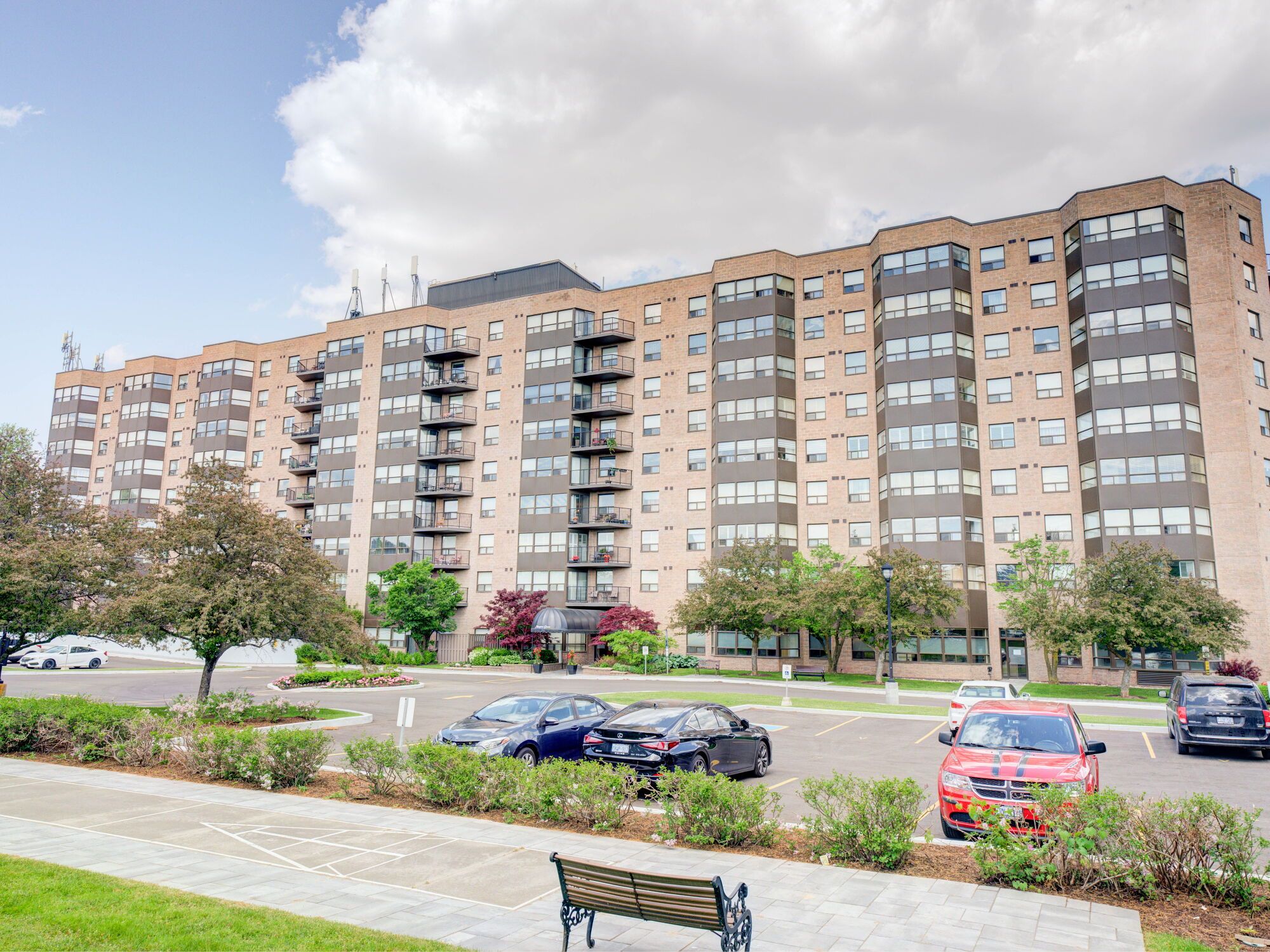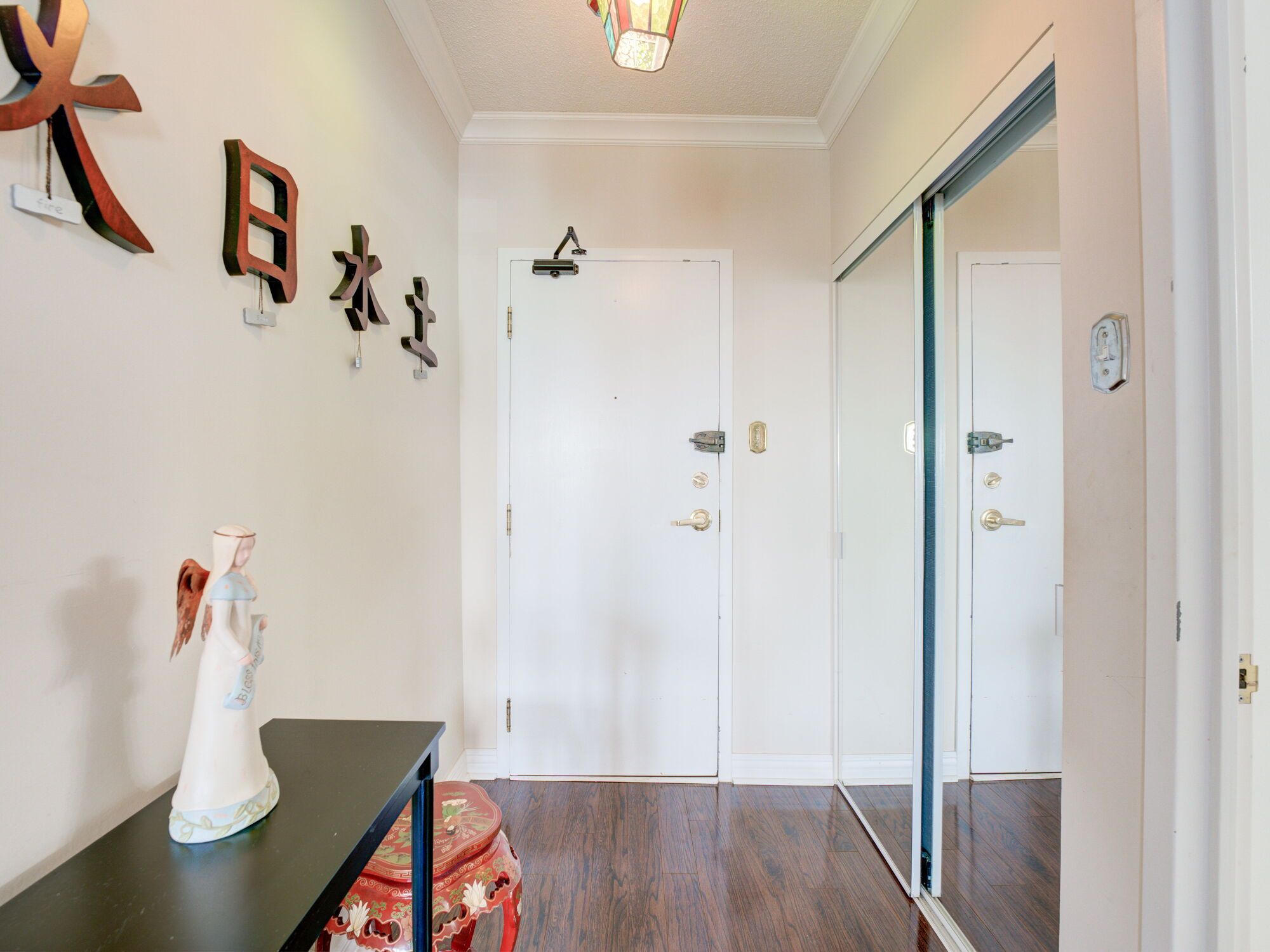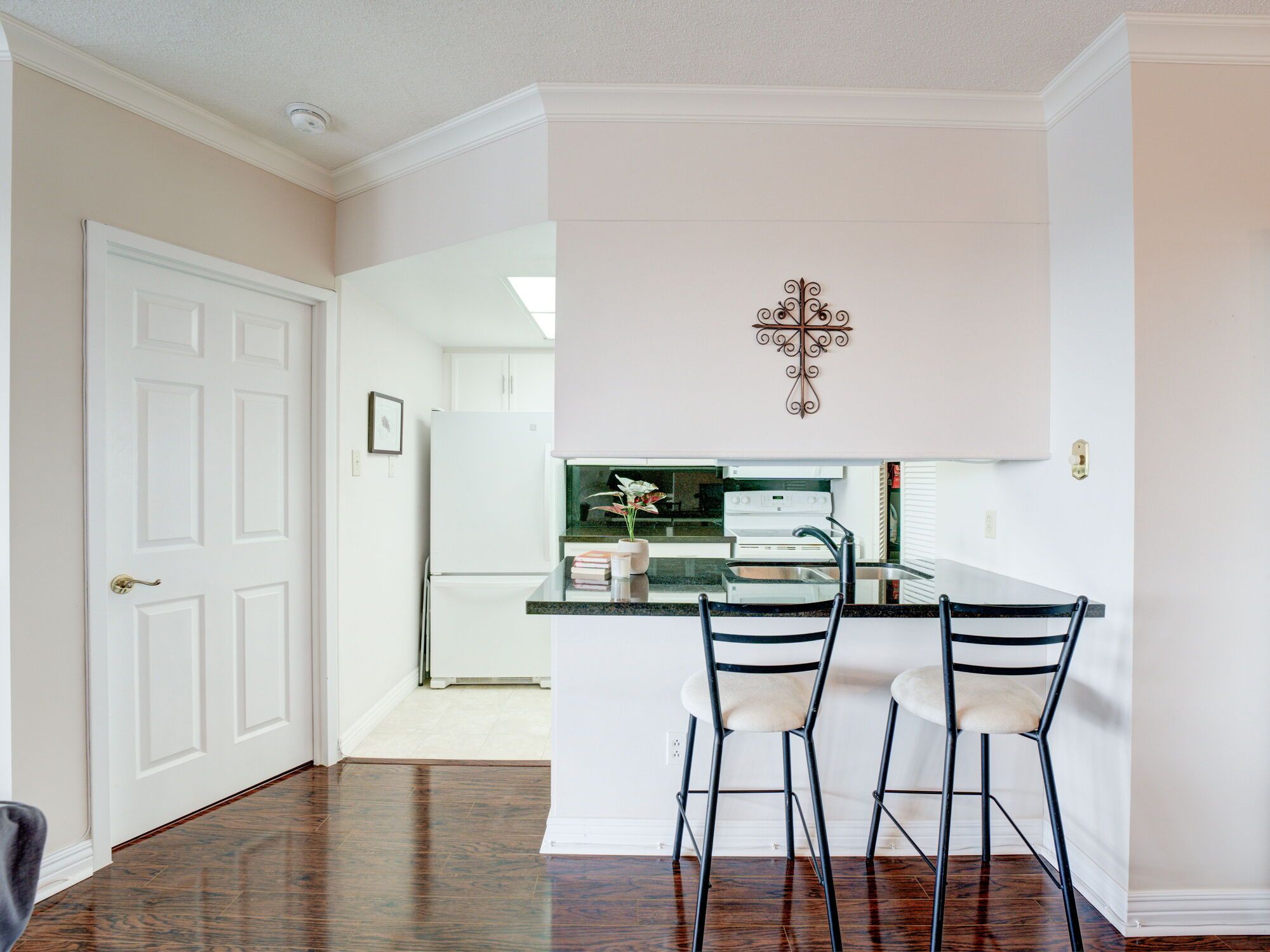$595,000
#903 - 2 Raymerville Drive, Markham, ON L3P 7N7
Raymerville, Markham,





































 Properties with this icon are courtesy of
TRREB.
Properties with this icon are courtesy of
TRREB.![]()
Welcome to Hamptons Green! This Penthouse 2 Bedroom 1 Bath Offers Beautiful Sunset Views. Large & Bright Open Concept Living and Dining. Laminate Floors and Granite Kitchen Countertops. This Unit Boasts 1 Parking Spot And 2 Lockers. This Condominium Complex Offers 2 Acres of Manicured Grounds Nestled Right In The Heart of Markham and a Protected Green Space With Walking Trails Through Scenic and Tranquil Ravine. Enjoy the Convenience of Walking to Markville Mall, Loblaws, Schools, Centennial GO Station, and Public Transit. This Recently Renovated Building Has So Much to Offer Including Guest Suites, a Billiard Room, a Games Room, a Party Room With a Kitchen, an Indoor Pool, Tennis Court, Sauna, Whirlpool, Library, Outdoor Lounging Area, Gardens, and Exercise Room.
- HoldoverDays: 90
- Architectural Style: Apartment
- Property Type: Residential Condo & Other
- Property Sub Type: Condo Apartment
- GarageType: Underground
- Directions: McCowan Rd & Bullock Dr
- Tax Year: 2024
- Parking Features: Underground
- ParkingSpaces: 1
- Parking Total: 1
- WashroomsType1: 1
- BedroomsAboveGrade: 2
- Interior Features: Other
- Cooling: Central Air
- HeatSource: Gas
- HeatType: Forced Air
- ConstructionMaterials: Brick
- PropertyFeatures: Hospital, Park, Public Transit, Ravine, School
| School Name | Type | Grades | Catchment | Distance |
|---|---|---|---|---|
| {{ item.school_type }} | {{ item.school_grades }} | {{ item.is_catchment? 'In Catchment': '' }} | {{ item.distance }} |






































