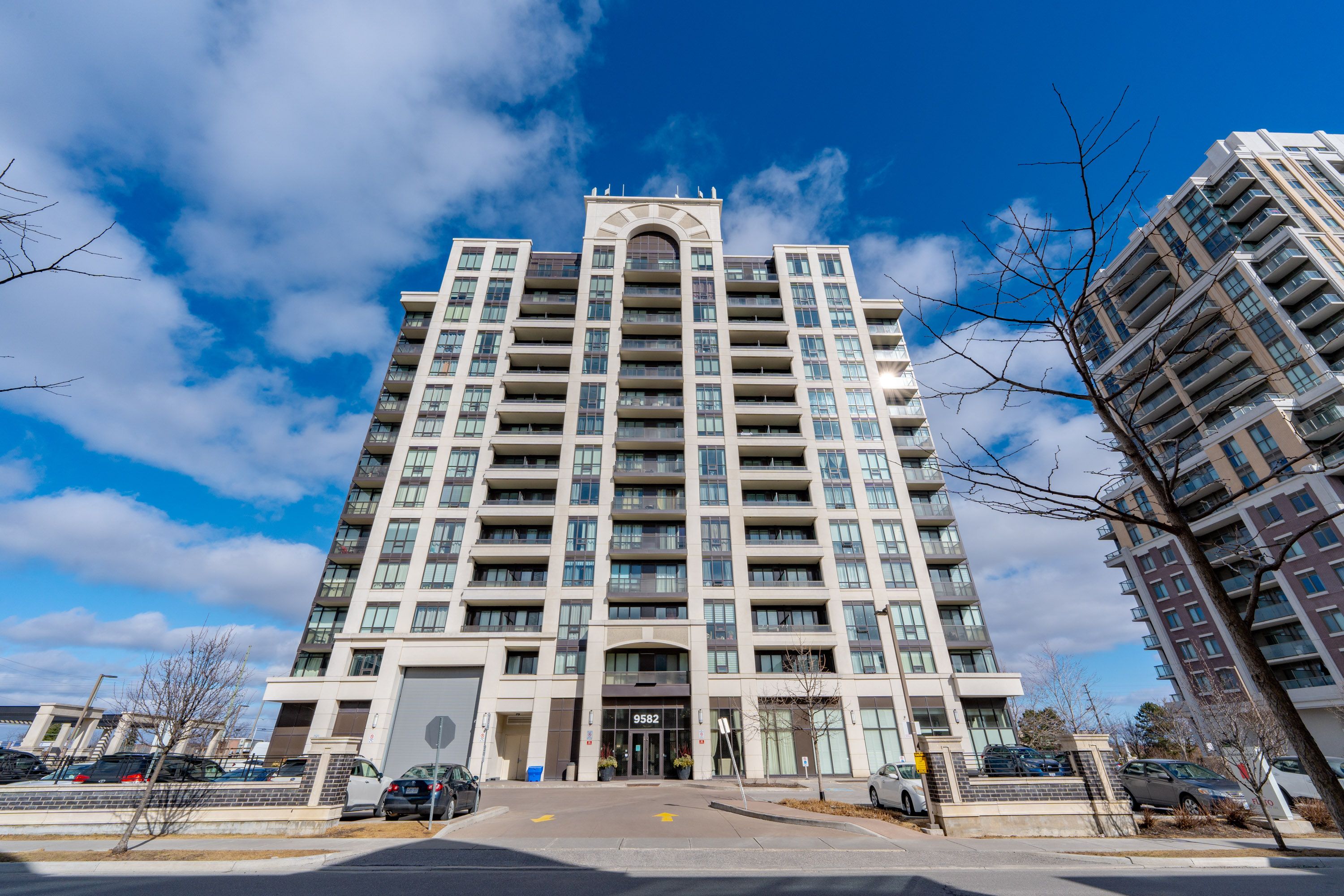$580,000
#315 - 9582 Markham Road, Markham, ON L6E 0T4
Wismer, Markham,


































 Properties with this icon are courtesy of
TRREB.
Properties with this icon are courtesy of
TRREB.![]()
Welcome to this Cozy & Modern 1 Bed + Den condo located in the heart of Markham. Perfect Retreat for anyone looking for comfort & Convenience. This Charming Unit has a very spacious Bedroom + Den/Office. Large Closet, Modern Bath with sleek Vanity, Open concept Living and Kitchen with Breakfast Bar. Plenty of Cabinets, Large Windows, In-Suite Laundry, Sprinkler system, Large Open Balcony, Underground Parking. Building Amenities include Fitness Centre, Party Room, Pool/Hot Tub, 24 hr Concierge Service. Home of prestigious Elementary & Secondary Schools. Minutes to all local Shops, Restaurants, Parks & Trails, Hospital, Community Centre, Library, Public Transit, Highways etc. A Must See!!
- HoldoverDays: 90
- Architectural Style: Apartment
- Property Type: Residential Condo & Other
- Property Sub Type: Condo Apartment
- GarageType: Underground
- Directions: Markham Road and Major MacKenzie
- Tax Year: 2024
- Parking Features: Underground
- Parking Total: 1
- WashroomsType1: 1
- WashroomsType1Level: Flat
- BedroomsAboveGrade: 1
- BedroomsBelowGrade: 1
- Interior Features: Carpet Free
- Cooling: Central Air
- HeatSource: Gas
- HeatType: Forced Air
- ConstructionMaterials: Concrete, Stone
- PropertyFeatures: Arts Centre, Hospital, Library, Public Transit, Rec./Commun.Centre, School
| School Name | Type | Grades | Catchment | Distance |
|---|---|---|---|---|
| {{ item.school_type }} | {{ item.school_grades }} | {{ item.is_catchment? 'In Catchment': '' }} | {{ item.distance }} |



































