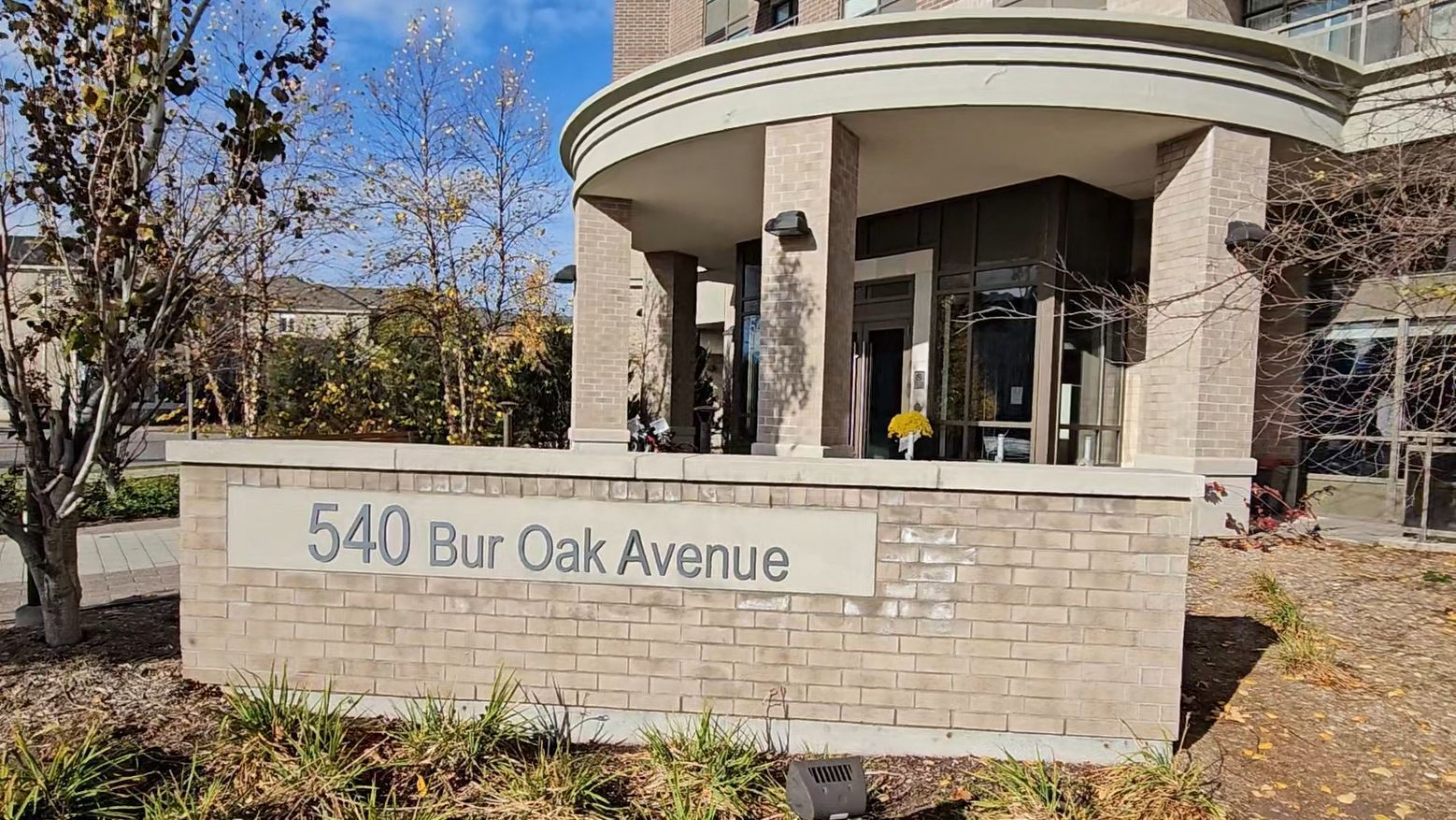$579,900
#606 - 540 Bur Oak Avenue, Markham, ON L6C 0Y2
Berczy, Markham,




































 Properties with this icon are courtesy of
TRREB.
Properties with this icon are courtesy of
TRREB.![]()
Welcome to this immaculate and gorgeous 1+Den, 1 full bath condo located in the highly sought after Berczy community. This condo offers a fantastic location just a short walk to nearby shops, a supermarket, Markville Mall, top-ranking schools (Pierre Elliott Trudeau HS, Stonebridge PS), parks, restaurants, and entertainment. With transit at your desktop, convenience is unparalleled. The unit boasts a large den that can easily serve as a second bedroom, making it versatile for various living needs. Enjoy the bright and airy ambiance, beautiful decor, and high-quality finishes throughout, including quartz countertops and a stylish kitchen backsplash. Residents can take advantage of the excellent amenities offered in this building, such as a rooftop terrace with BBQ area and lounging, guest suite, gym, sauna, ample visitor parking, concierge services, golf simulator, party room, movie room and more. This condo is the perfect blend of luxury, comfort and convenience in a vibrant community. **EXTRAS** Existing appliances: fridge, stove, built-in dishwasher, built-in microwave, washer & dryer. All elfs and window coverings
- HoldoverDays: 120
- Architectural Style: Apartment
- Property Type: Residential Condo & Other
- Property Sub Type: Condo Apartment
- GarageType: Underground
- Tax Year: 2024
- Parking Features: Underground
- ParkingSpaces: 1
- Parking Total: 1
- WashroomsType1: 1
- WashroomsType1Level: Flat
- BedroomsAboveGrade: 1
- BedroomsBelowGrade: 1
- Cooling: Central Air
- HeatSource: Gas
- HeatType: Forced Air
- ConstructionMaterials: Brick
- Parcel Number: 298560133
- PropertyFeatures: School
| School Name | Type | Grades | Catchment | Distance |
|---|---|---|---|---|
| {{ item.school_type }} | {{ item.school_grades }} | {{ item.is_catchment? 'In Catchment': '' }} | {{ item.distance }} |





































