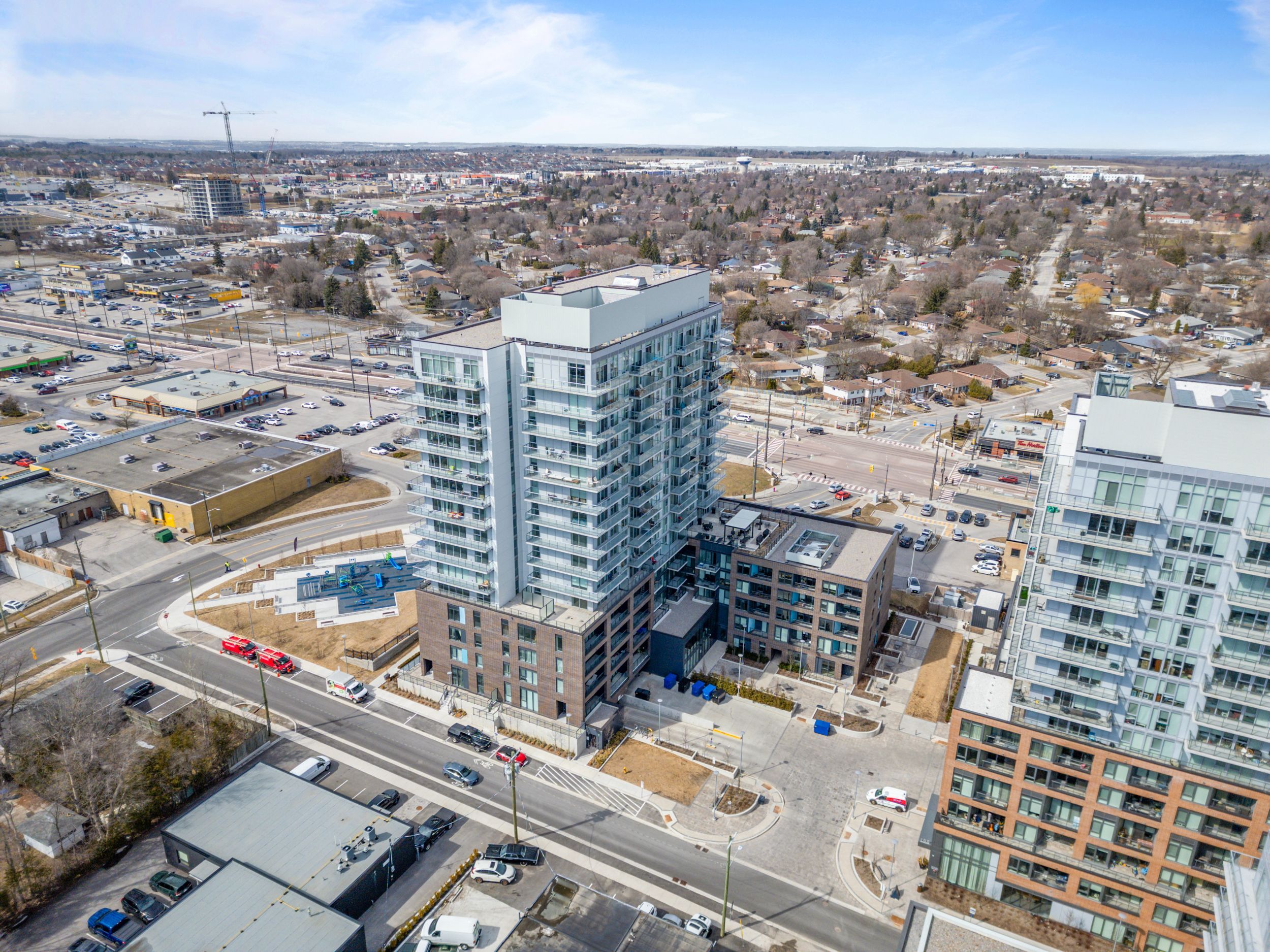$785,000
#503 - 185 Deerfield Road, Newmarket, ON L3Y 0G7
Central Newmarket, Newmarket,


























 Properties with this icon are courtesy of
TRREB.
Properties with this icon are courtesy of
TRREB.![]()
Experience Vibrant Urban Living In A Newly Built Luxury Community. This Spacious 2+1 Bed, 2Bath Suite Offers A Large 530SF Terrace With South East Exposure Providing Tons Of Natural Light Through The Floor To Ceiling Windows And Includes Two Premium Side By Side Parking Spaces. Easy Access To Hwy 404, Public Transit & 5 Mins To Go Station. Steps Away From Upper Canada Mall, Nearby Medical Facilities, Historic Main St & Local To Many Trails At Mabel Conservation Area. The Davis Condos Has Top Tier Amenities, Including A High-End Gym, Elegant Party Room, Games Room, Meeting Rooms, Theatre, Visitor Parking, A Professional Concierge, And A Rooftop Excellent For BBQs And Relaxation. This Rare Corner Unit Is The Perfect Balance Of Space And Location!
- HoldoverDays: 90
- Architectural Style: Apartment
- Property Type: Residential Condo & Other
- Property Sub Type: Condo Apartment
- GarageType: Underground
- Directions: Davis/Yonge
- Tax Year: 2024
- Parking Features: Private
- ParkingSpaces: 2
- Parking Total: 2
- WashroomsType1: 1
- WashroomsType1Level: Main
- WashroomsType2: 1
- WashroomsType2Level: Main
- BedroomsAboveGrade: 2
- BedroomsBelowGrade: 1
- Interior Features: Other
- Cooling: Central Air
- HeatSource: Electric
- HeatType: Heat Pump
- ConstructionMaterials: Brick
- Parcel Number: 300750185
- PropertyFeatures: Hospital, Library, Park, Public Transit, School
| School Name | Type | Grades | Catchment | Distance |
|---|---|---|---|---|
| {{ item.school_type }} | {{ item.school_grades }} | {{ item.is_catchment? 'In Catchment': '' }} | {{ item.distance }} |



























