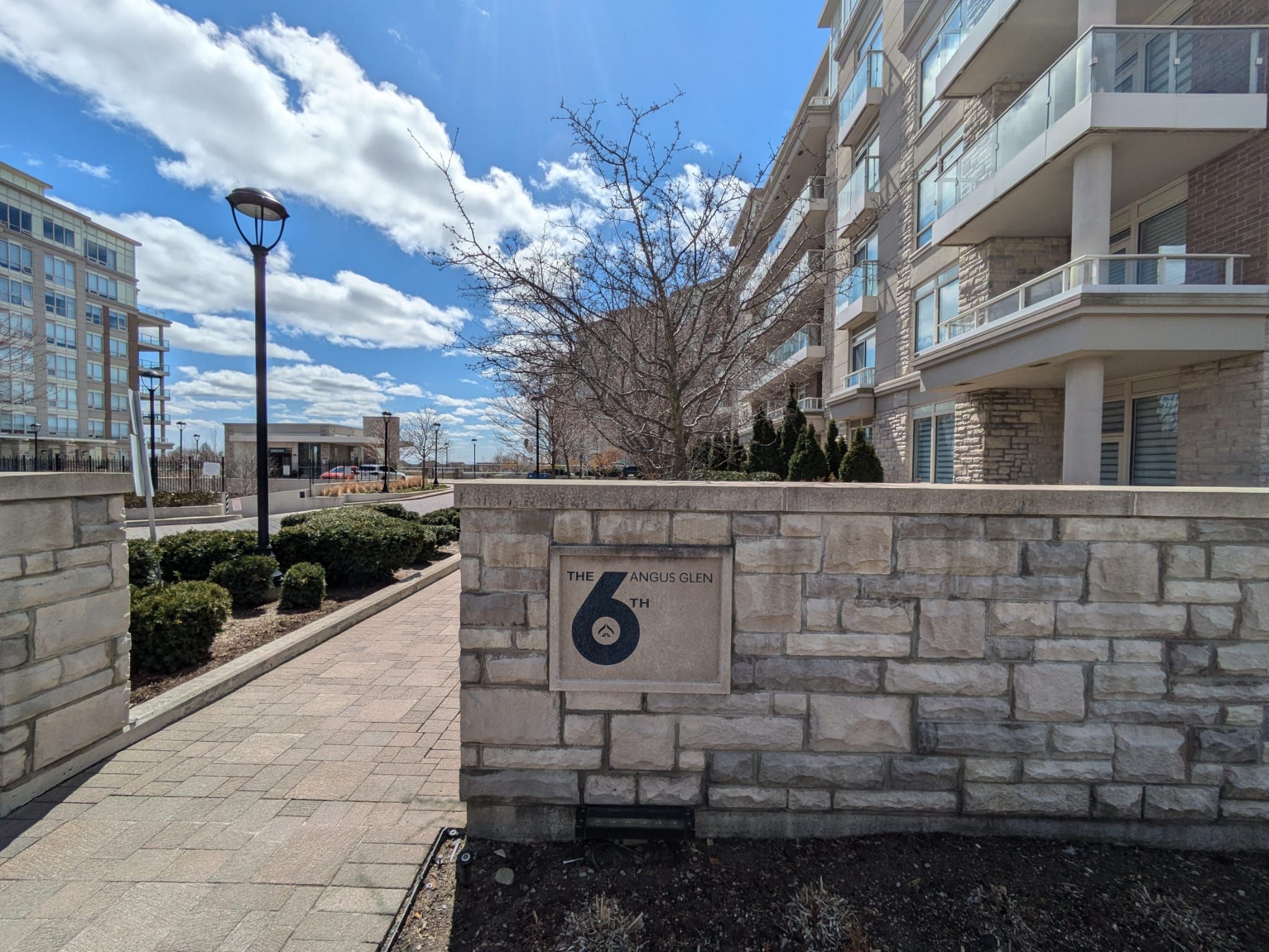$750,000
#507 - 15 Stollery Pond Crescent, Markham, ON L6C 0Y1
Angus Glen, Markham,

















 Properties with this icon are courtesy of
TRREB.
Properties with this icon are courtesy of
TRREB.![]()
*2 Parking for this Great Size 1 BR Unit* This is the Ultimate Downsizing Option for Those Living with Markham. Rarely Offered and Well Sought After Spacious, Luxurious and Large 1 Bedroom Condo (Over 650sqft) at 'The 6th'in Prestigious Angus Glen. Minutes away from the Famous AG Golf Course. Hardwood Floors throughout, B/I Appliances, Quartz Counters & Backsplash, with Premium Subzero Fridge, WOLF Appliances & Wine Fridge. Open Concept Dining and Living Layout Making Ample Space For Seated Dining Table + Chairs with Couch and TV Set Up. Lots of Open Concept Walk Through Space In Combined Living and Dining. Bedroom has Large Walk In Closet.
- HoldoverDays: 60
- Architectural Style: Apartment
- Property Type: Residential Condo & Other
- Property Sub Type: Condo Apartment
- GarageType: Underground
- Directions: South on Angus Glen Blvd from Major Mackenzie, Just south of Community Centre, and make a Left when you see the Condo Building
- Tax Year: 2024
- Parking Total: 2
- WashroomsType1: 1
- WashroomsType1Level: Main
- BedroomsAboveGrade: 1
- Cooling: Central Air
- HeatSource: Gas
- HeatType: Forced Air
- LaundryLevel: Main Level
- ConstructionMaterials: Concrete
- PropertyFeatures: Clear View, Golf, Library, Park, Ravine, Rec./Commun.Centre
| School Name | Type | Grades | Catchment | Distance |
|---|---|---|---|---|
| {{ item.school_type }} | {{ item.school_grades }} | {{ item.is_catchment? 'In Catchment': '' }} | {{ item.distance }} |


















