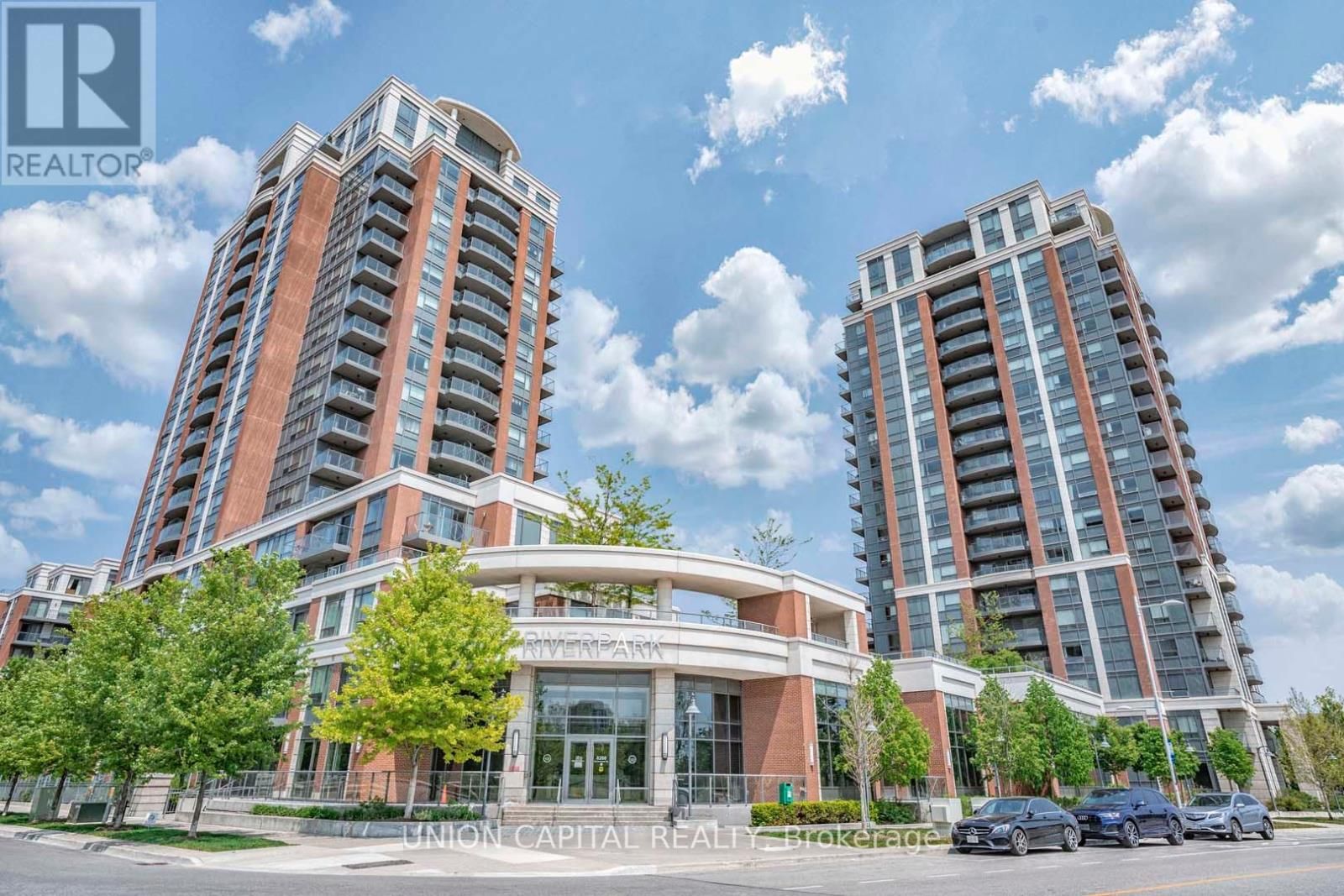$599,000
$26,000#202A - 8200 Birchmount Road, Markham, ON L3R 9W1
Unionville, Markham,
1
|
1
|
1
|
599 sq.ft.
|
Year Built: 11-15
|








































 Properties with this icon are courtesy of
TRREB.
Properties with this icon are courtesy of
TRREB.![]()
*Breathtaking Residence in one of the City's Most Prestigious addresses designed by World Class Team Architects* Grand Open Concept Living/Dining*This Magnificent Residence Has It ALL!*Fantastic Complex With State Of The Art Amenities*Fabulous Entertaining Space, High 9F Ceilings, Elegant Finishes, Gourmet Kitchen*Located In The Heart Of UNIONVILLE*CGI & IBM*
Property Info
MLS®:
N12020037
Listing Courtesy of
RIGHT AT HOME REALTY
Total Bedrooms
1
Total Bathrooms
1
Basement
1
Floor Space
500-599 sq.ft.
Style
Apartment
Last Updated
2025-03-14
Property Type
Condo
Listed Price
$599,000
Unit Pricing
$1,000/sq.ft.
Strata Fee
$390.03
Tax Estimate
$2,088/Year
Year Built
11-15
Rooms
More Details
Exterior Finish
Concrete, Stone
Parking Cover
1
Parking Total
1
Summary
- HoldoverDays: 90
- Architectural Style: Apartment
- Property Type: Residential Condo & Other
- Property Sub Type: Condo Apartment
- GarageType: Underground
- Directions: HW#7 East & Birchmount Road.
- Tax Year: 2024
- Parking Features: Underground
- ParkingSpaces: 1
- Parking Total: 1
Location and General Information
Taxes and HOA Information
Parking
Interior and Exterior Features
- WashroomsType1: 1
- WashroomsType1Level: Main
- BedroomsAboveGrade: 1
- Interior Features: Carpet Free
- Basement: Full, Finished with Walk-Out
- Cooling: Central Air
- HeatSource: Gas
- HeatType: Forced Air
- LaundryLevel: Main Level
- ConstructionMaterials: Concrete, Stone
- Exterior Features: Built-In-BBQ, Canopy, Controlled Entry, Deck, Hot Tub, Landscape Lighting, Landscaped, Lawn Sprinkler System, Lighting, Recreational Area
- Roof: Flat
Bathrooms Information
Bedrooms Information
Interior Features
Exterior Features
Property
- Foundation Details: Concrete
- Topography: Dry, Flat, Open Space
- Parcel Number: 297950044
- PropertyFeatures: Campground, Hospital, Public Transit, School, Park, Library
Property and Assessments
Lot Information
Others
Sold History
MAP & Nearby Facilities
(The data is not provided by TRREB)
Map
Nearby Facilities
Public Transit ({{ nearByFacilities.transits? nearByFacilities.transits.length:0 }})
SuperMarket ({{ nearByFacilities.supermarkets? nearByFacilities.supermarkets.length:0 }})
Hospital ({{ nearByFacilities.hospitals? nearByFacilities.hospitals.length:0 }})
Other ({{ nearByFacilities.pois? nearByFacilities.pois.length:0 }})
School Catchments
| School Name | Type | Grades | Catchment | Distance |
|---|---|---|---|---|
| {{ item.school_type }} | {{ item.school_grades }} | {{ item.is_catchment? 'In Catchment': '' }} | {{ item.distance }} |
Mortgage Calculator
(The data is not provided by TRREB)
City Introduction
Nearby Similar Active listings
Nearby Price Reduced listings









































