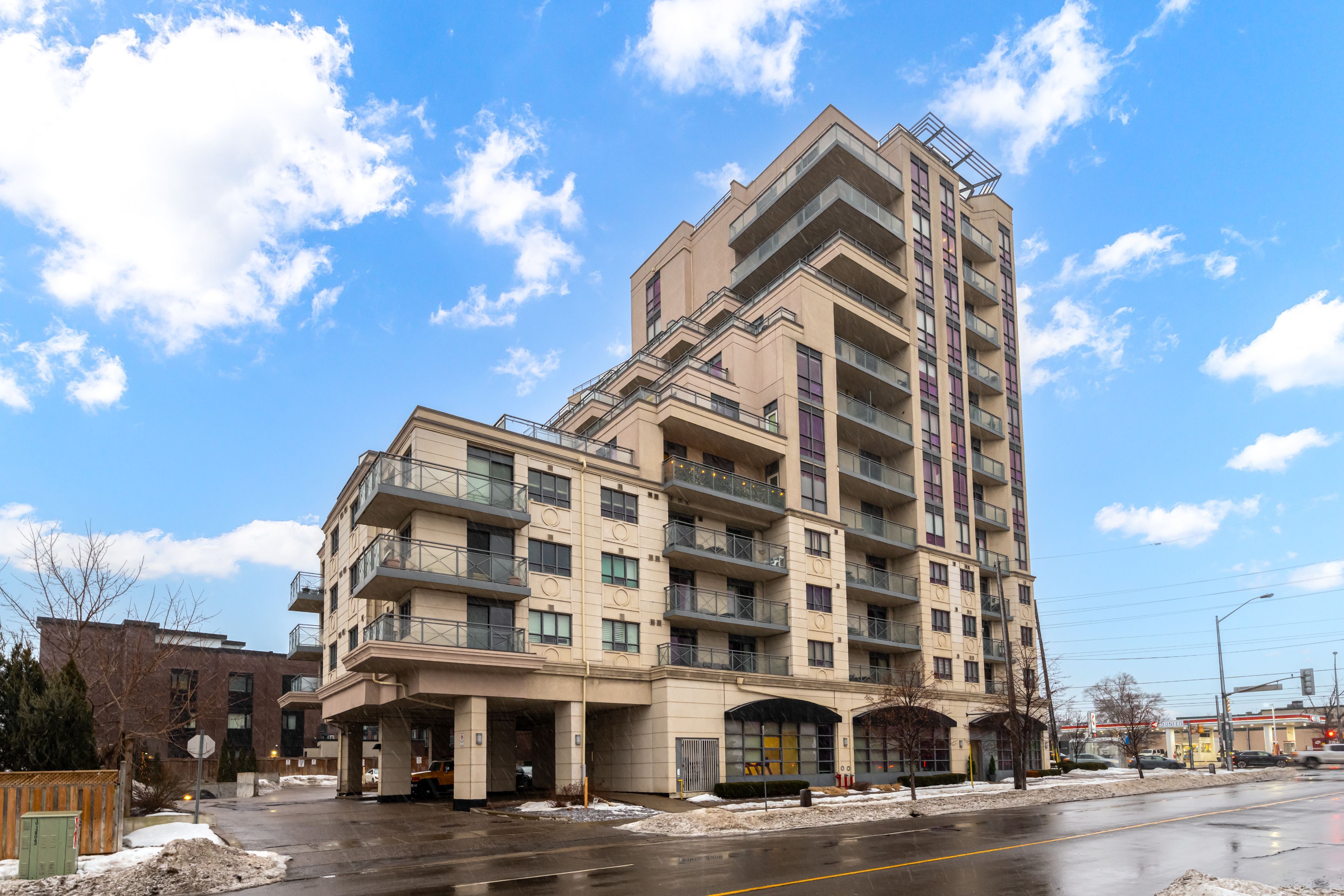$748,880
#603 - 7730 Kipling Avenue, Vaughan, ON L4L 1Y9
West Woodbridge, Vaughan,













































 Properties with this icon are courtesy of
TRREB.
Properties with this icon are courtesy of
TRREB.![]()
Step Into This Magnificent Abode Where Luxury Meets Reality Here!!Experience The Epitome Of A Luxurious Lifestyle At 7730 Kipling Ave,With Over 900 Sq Ft Corner Unit & Wrap Around Balcony For A Grand And Spacious Living Experience.Open Concept Living And Dining Area With Soaring Ceiling & Ample Natural Lights,Walk Out To Balcony.Heart Of The Home Is The Modern Kitchen A Culinary Enthusiasts Dream With Breakfast Area And Expansive Meal-Preparation Island, Convenient To Host Parties Of Any Size.The Primary Bedroom With Floor To Ceiling Panoramic View Windows Boast 4 Pc Modern Ensuite And Spacious Closet.Second Bedroom Equally Delightful Makes This Place Ideal For Any Size Family. An Alluring Main Hall Modern Bathroom Completes The Main Floor Plan.Summers Will Never Be The Same With Oversized Balcony & Magnificent Sunsets .Bathed In Natural Light, This Residence Features Voluminous Living Spaces And An Enchanting Outdoor Oasis For You To Unwind And Rejuvenate. Every Corner Offers Sophistication, Rendering This Home A Veritable Haven Of Refined Living. With Its Unparalleled Ambiance And Multitude Of Inviting Spaces, This Residence Graciously Invites You To Call It Home.Situated In The Heart Of Woodbridge, Bus Stop At Front Door, Minutes From Hwy 400, Easy Access To Vaughan Subway, Shopping, Schools, & Parks....
- HoldoverDays: 90
- Architectural Style: Apartment
- Property Type: Residential Condo & Other
- Property Sub Type: Condo Apartment
- GarageType: Underground
- Tax Year: 2024
- Parking Features: Underground
- Parking Total: 1
- WashroomsType1: 1
- WashroomsType1Level: Main
- WashroomsType2: 1
- WashroomsType2Level: Main
- BedroomsAboveGrade: 2
- Interior Features: Primary Bedroom - Main Floor
- Cooling: Central Air
- HeatSource: Gas
- HeatType: Forced Air
- ConstructionMaterials: Stucco (Plaster), Concrete
- Parcel Number: 297540054
- PropertyFeatures: Public Transit, Hospital, Clear View
| School Name | Type | Grades | Catchment | Distance |
|---|---|---|---|---|
| {{ item.school_type }} | {{ item.school_grades }} | {{ item.is_catchment? 'In Catchment': '' }} | {{ item.distance }} |














































