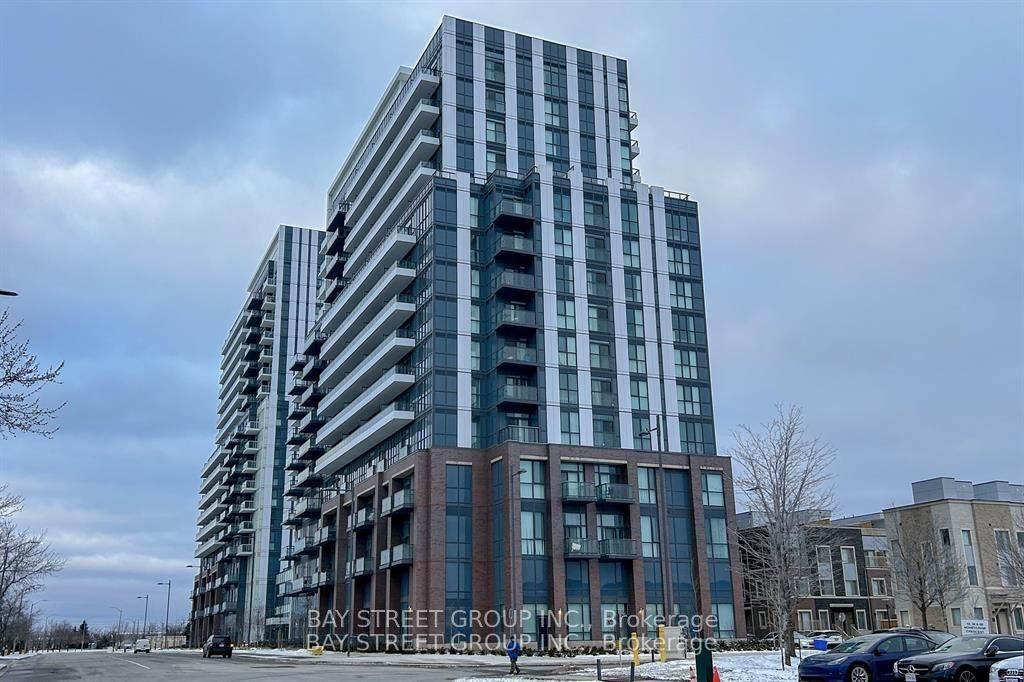$575,000
#701 - 10 Honeycrisp Crescent, Vaughan, ON L4K 0M7
Vaughan Corporate Centre, Vaughan,










 Properties with this icon are courtesy of
TRREB.
Properties with this icon are courtesy of
TRREB.![]()
Mobilio Condo By Menkes. Fabulous One Bedroom Plus Den Located Near Vaughan Metropolitan Centre Transit Hub (Ttc Subway, Viva, Yrt). Open Concept Layout With 9Ft Ceilings. Large Den Can Be Used As Office Or Guest Room. Modern Kitchen W/ Built-In Appliances. Beautiful North View. Minutes To Vmc Subway, Bus Transit, Hwy 400 & 407. Close To Ikea, Retail Stores, York University, Vaughan Mills Mall, Canadas Wonderland & Brand New Vaughan Smart Hospital. **EXTRAS** Built-In Fridge, Stove, Dishwasher & Range Hood. Microwave, Washer & Dryer. 1 Underground Parking.All Elf's & Blinds.
- HoldoverDays: 90
- Architectural Style: Apartment
- Property Type: Residential Condo & Other
- Property Sub Type: Condo Apartment
- GarageType: Underground
- Tax Year: 2024
- Parking Features: Underground
- ParkingSpaces: 1
- Parking Total: 1
- WashroomsType1: 1
- WashroomsType1Level: Main
- BedroomsAboveGrade: 1
- BedroomsBelowGrade: 1
- Interior Features: Other
- Cooling: Central Air
- HeatSource: Gas
- HeatType: Forced Air
- LaundryLevel: Main Level
- ConstructionMaterials: Concrete
- Parcel Number: 300340088
- PropertyFeatures: Clear View, Public Transit
| School Name | Type | Grades | Catchment | Distance |
|---|---|---|---|---|
| {{ item.school_type }} | {{ item.school_grades }} | {{ item.is_catchment? 'In Catchment': '' }} | {{ item.distance }} |











