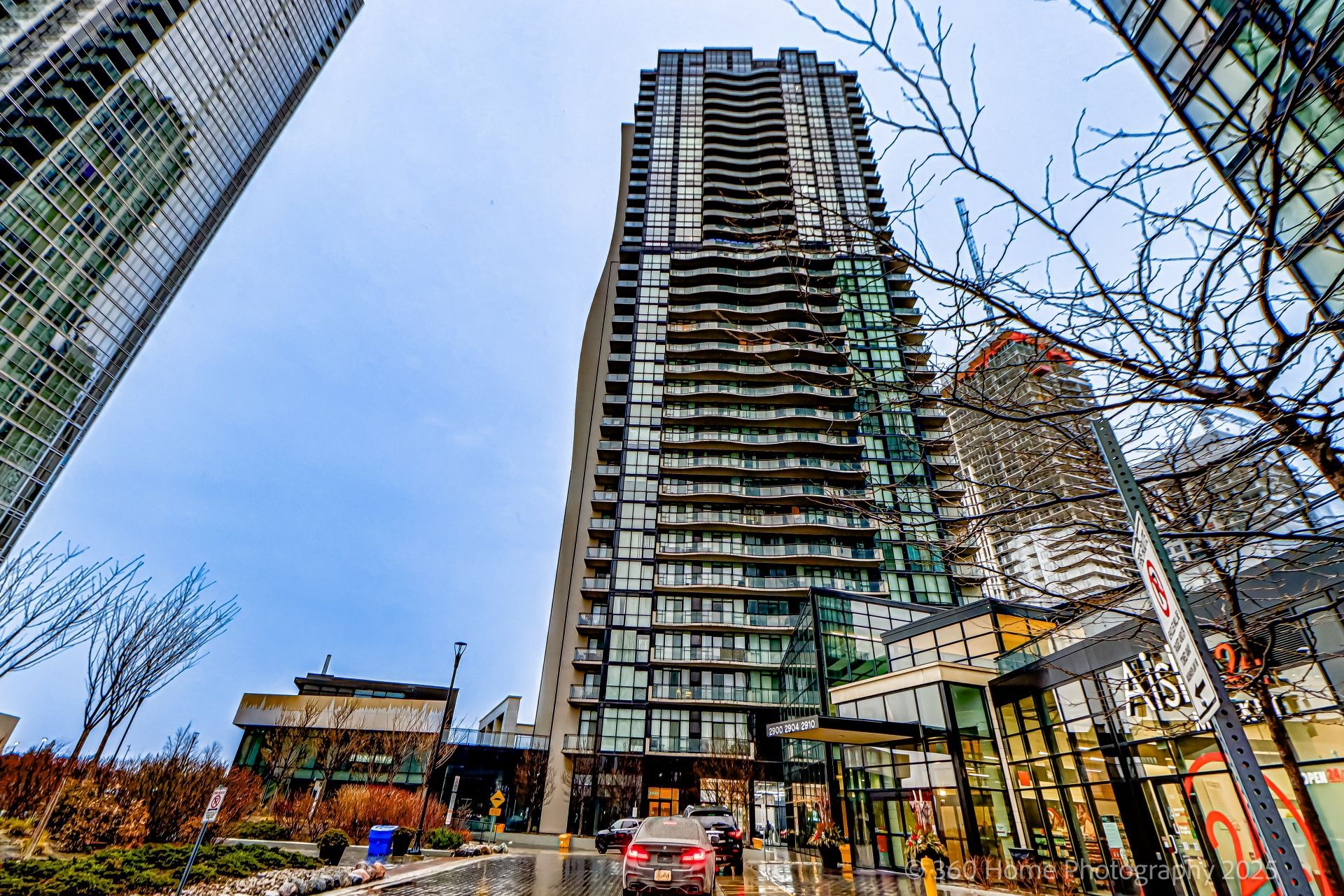$625,000
$14,900#1506 - 2900 Hwy 7 Road, Vaughan, ON L4K 0G3
Concord, Vaughan,



























 Properties with this icon are courtesy of
TRREB.
Properties with this icon are courtesy of
TRREB.![]()
Welcome to this bright and spacious 1 bedroom + den 775 Sqf unit, featuring 2 bathrooms and breathtaking unobstructed west views from a high floor. Conveniently located just minutes from Vaughan Subway Station,and steps to Hwy 7. This unit offers exceptional access to shopping,dining, and entertainment including Vaughan Mills Mall.Investor and End users Alert! AAA+ tenants are currently in place and willing to stay or move out. Form N11 is signed. However, if you're an investor, we highly recommend assuming these outstanding tenants they are responsible, reliable, and maintain the unit in excellent condition. The listing photos reflect their actual daily living.Don't miss this fantastic opportunity to own in one of Vaughans most desirable locations!
- HoldoverDays: 60
- Architectural Style: Apartment
- Property Type: Residential Condo & Other
- Property Sub Type: Condo Apartment
- GarageType: Underground
- Directions: Hwy7 Rd. & Jane St.
- Tax Year: 2024
- Parking Features: Underground
- Parking Total: 1
- WashroomsType1: 1
- WashroomsType1Level: Flat
- WashroomsType2: 1
- WashroomsType2Level: Flat
- BedroomsAboveGrade: 1
- BedroomsBelowGrade: 1
- Interior Features: Carpet Free
- Cooling: Central Air
- HeatSource: Gas
- HeatType: Forced Air
- ConstructionMaterials: Concrete
| School Name | Type | Grades | Catchment | Distance |
|---|---|---|---|---|
| {{ item.school_type }} | {{ item.school_grades }} | {{ item.is_catchment? 'In Catchment': '' }} | {{ item.distance }} |




























