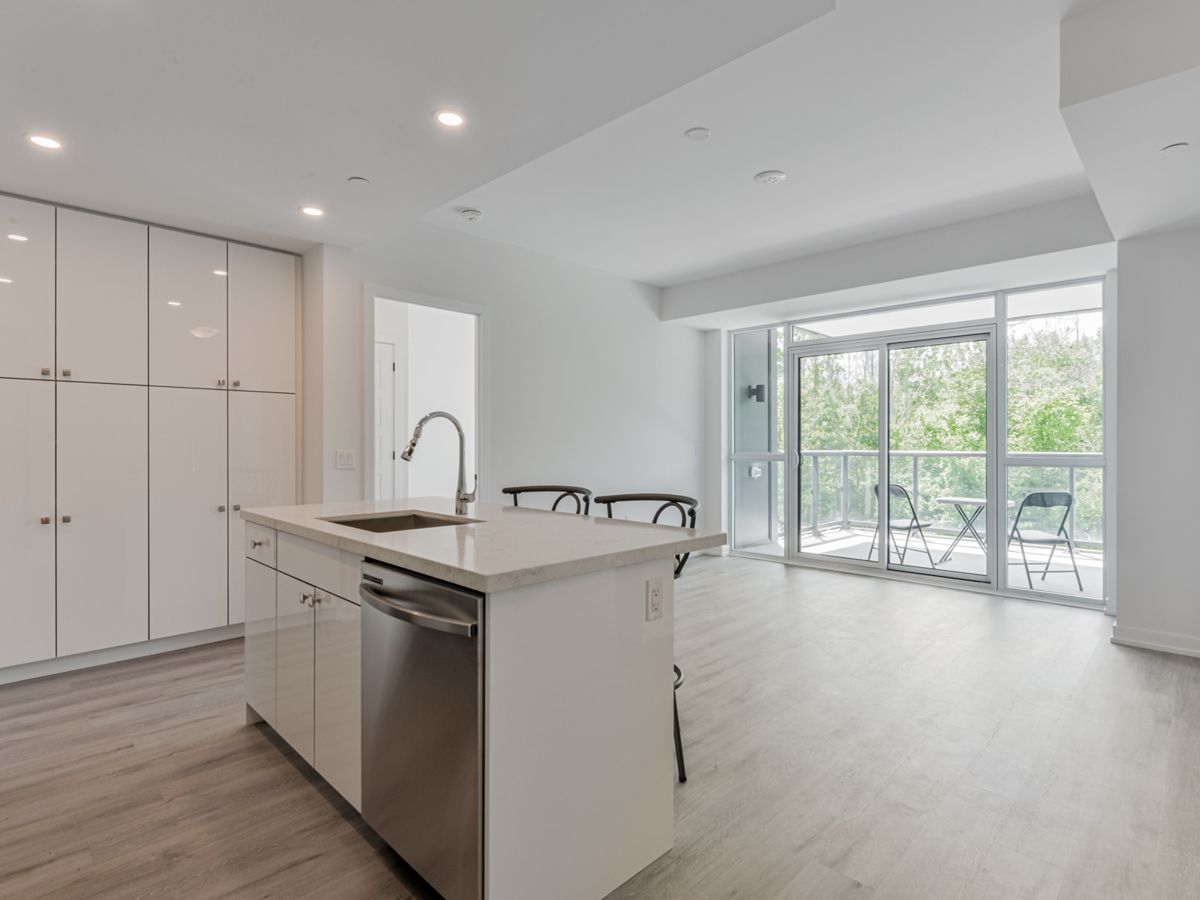$565,000
#348 - 415 Sea Ray Avenue, Innisfil, ON L9S 0N9
Rural Innisfil, Innisfil,
























 Properties with this icon are courtesy of
TRREB.
Properties with this icon are courtesy of
TRREB.![]()
**Forest-Front Luxury Escape**Step into a world of elegance and tranquility with this stunning 2-bedroom, 2-bathroomcondo nestled against a serene forest backdrop. The primary suite boasts a spa-like ensuite, while the second bedroom offers a cozy retreat for guests or family. A spacious balcony invites you to unwind with breathtaking forest views, creating the ultimate sanctuary. Located in the prestigious Friday Harbour Resort, this home grants you access to unparalleled amenities: a picturesque courtyard, a year-round hot tub, a sparkling pool, and a vibrant community teeming with festivals, fine dining, and endless activities. Whether youre seeking a peaceful getaway or an active lifestyle, this exquisite condo has it all. Dont miss your chance to own this rare gem and indulge in resort-style living at its finest! **EXTRAS** Lifestyle investment: $216.31/month lake club fee monthly, Annual fee $$1,663.36/yr. Buyer to pay 2% plus HST Friday Harbour association fee. Fully-furnished optional!
- HoldoverDays: 90
- Architectural Style: Apartment
- Property Type: Residential Condo & Other
- Property Sub Type: Condo Apartment
- GarageType: Underground
- Tax Year: 2024
- Parking Features: Underground
- ParkingSpaces: 1
- Parking Total: 1
- WashroomsType1: 1
- WashroomsType1Level: Main
- WashroomsType2: 1
- WashroomsType2Level: Main
- BedroomsAboveGrade: 2
- Cooling: Central Air
- HeatSource: Gas
- HeatType: Forced Air
- LaundryLevel: Main Level
- ConstructionMaterials: Board & Batten
- PropertyFeatures: Lake Access, Marina
| School Name | Type | Grades | Catchment | Distance |
|---|---|---|---|---|
| {{ item.school_type }} | {{ item.school_grades }} | {{ item.is_catchment? 'In Catchment': '' }} | {{ item.distance }} |

























