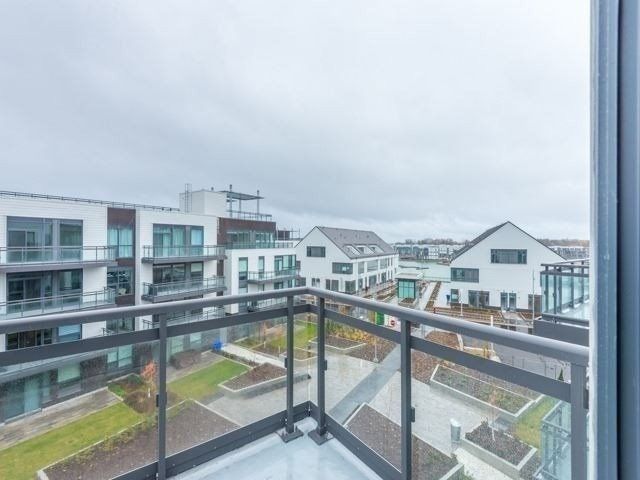$539,000
#D408 - 333 Sea Ray Avenue, Innisfil, ON L9S 2P7
Rural Innisfil, Innisfil,
































 Properties with this icon are courtesy of
TRREB.
Properties with this icon are courtesy of
TRREB.![]()
LIVE EVERY DAY LIKE FRIDAY in this stunning penthouse, a 2-bedroom, 2-full bath condo that offers both luxury and comfort. Enjoy the oversized balcony, perfectly positioned to capture the beauty of the morning sunrise and peaceful views of the professionally manicured courtyard. The thoughtful layout includes a spacious master suite with an elegant ensuite bath and ample closet space, ensuring privacy and relaxation. The open-concept living and dining areas are designed for effortless entertaining, flowing seamlessly to the expansive balcony where you can unwind and take in the tranquil east-facing views. Whether you're enjoying a quiet morning coffee or hosting guests, this space is ideal for any occasion. Situated just steps away from the vibrant Boardwalk and Lake Club, you'll have full access to Friday Harbour's unparalleled amenities, including fine dining, shopping, water activities, and more. Experience resort-style living year-round in this extraordinary penthouse! **EXTRAS** Lifestyle investment: $218.42/month lake club fee monthly, Annual fee $1466.46/yr. Buyer to pay 2% plus hst Friday Harbour association fee.
- HoldoverDays: 90
- Architectural Style: Apartment
- Property Type: Residential Condo & Other
- Property Sub Type: Condo Apartment
- GarageType: Underground
- Tax Year: 2024
- Parking Features: Underground
- ParkingSpaces: 1
- Parking Total: 1
- WashroomsType1: 1
- WashroomsType1Level: Main
- WashroomsType2: 1
- WashroomsType2Level: Main
- BedroomsAboveGrade: 2
- Cooling: Central Air
- HeatSource: Gas
- HeatType: Forced Air
- LaundryLevel: Main Level
- ConstructionMaterials: Brick
- Parcel Number: 594310748
- PropertyFeatures: Lake Access, Marina, Golf
| School Name | Type | Grades | Catchment | Distance |
|---|---|---|---|---|
| {{ item.school_type }} | {{ item.school_grades }} | {{ item.is_catchment? 'In Catchment': '' }} | {{ item.distance }} |

































