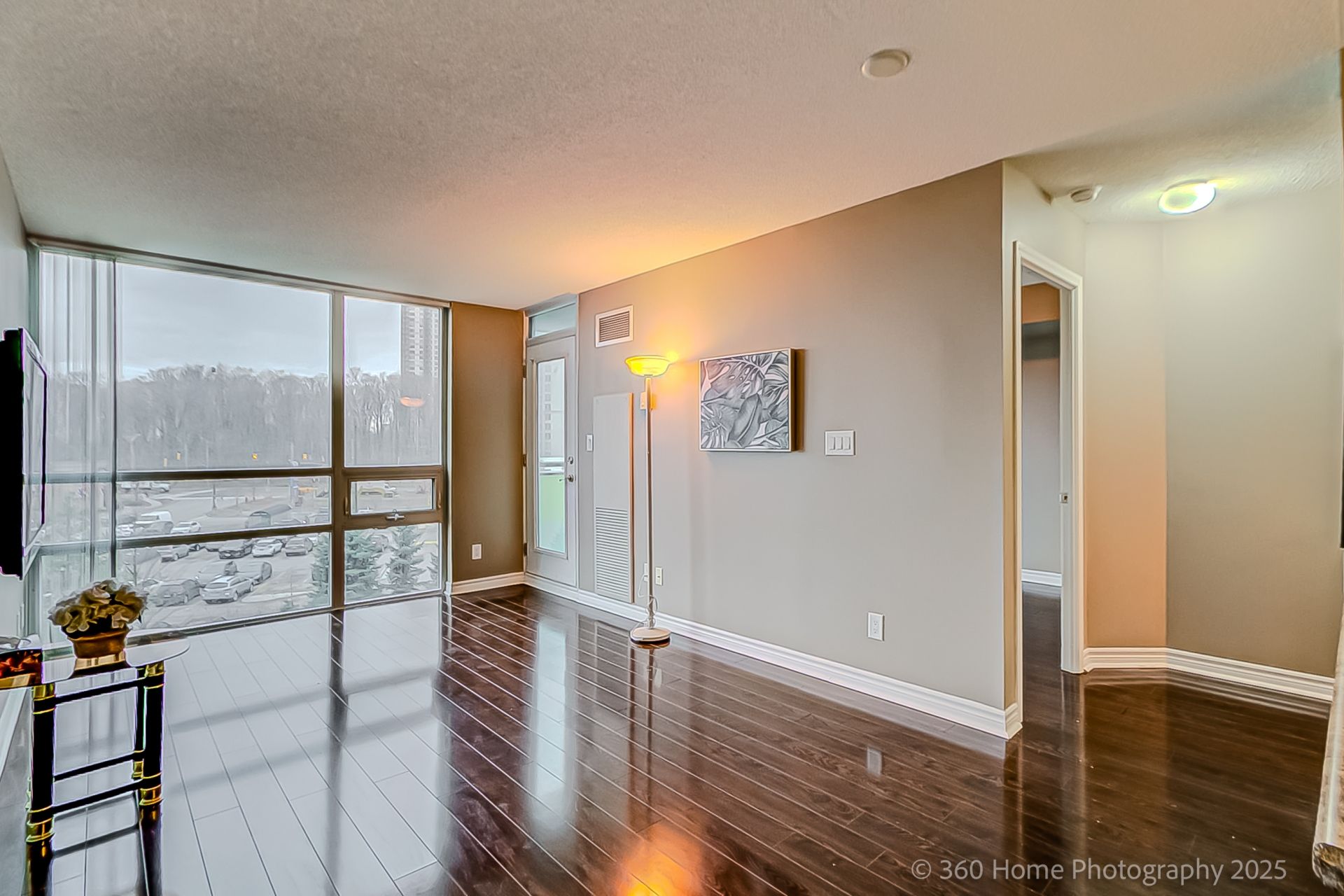$467,500
$17,500#610 - 88 Grangeway Avenue, Toronto, ON M1H 0A2
Woburn, Toronto,


































 Properties with this icon are courtesy of
TRREB.
Properties with this icon are courtesy of
TRREB.![]()
Step into this beautifully renovated, spacious open-concept condo that boasts fresh paint and brand-new flooring throughout. With a desirable southwest exposure, you'll enjoy an abundance of natural sunlight all day long. The modern kitchen features stainless steel appliances, including a fridge and stove, perfect for culinary enthusiasts. This building offers outstanding amenities for your convenience and enjoyment, including an indoor pool, gym, sauna, library, and even a mini golf course. Ideally situated just minutes from Scarborough Town Centre, the RT, TTC, Hwy 401, and a nearby grocery store, everything you need is right at your doorstep. Come and experience this stunning condo for yourself, it truly has everything you're looking for!
- HoldoverDays: 90
- Architectural Style: Apartment
- Property Type: Residential Condo & Other
- Property Sub Type: Condo Apartment
- Directions: .
- Tax Year: 2025
- Parking Features: Underground
- ParkingSpaces: 1
- Parking Total: 1
- WashroomsType1: 1
- WashroomsType1Level: Main
- BedroomsAboveGrade: 1
- Interior Features: Other
- Cooling: Central Air
- HeatSource: Gas
- HeatType: Forced Air
- LaundryLevel: Main Level
- ConstructionMaterials: Concrete
| School Name | Type | Grades | Catchment | Distance |
|---|---|---|---|---|
| {{ item.school_type }} | {{ item.school_grades }} | {{ item.is_catchment? 'In Catchment': '' }} | {{ item.distance }} |



































