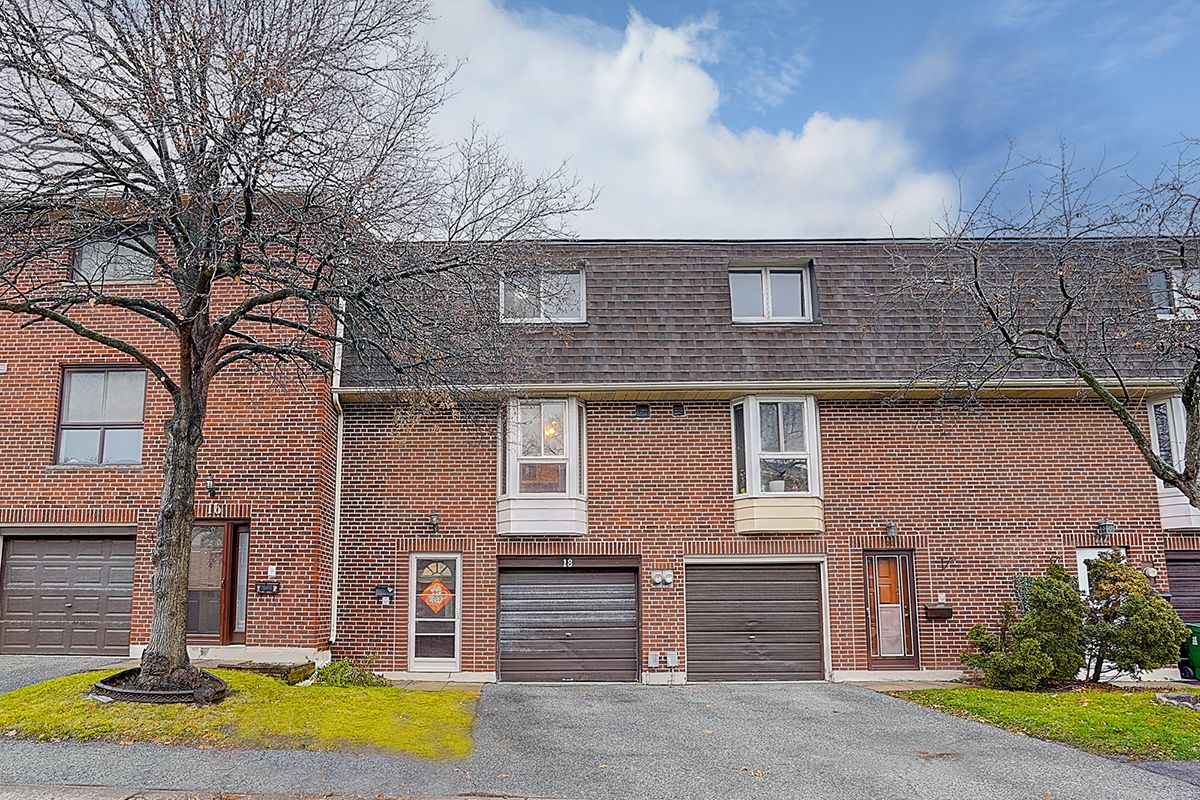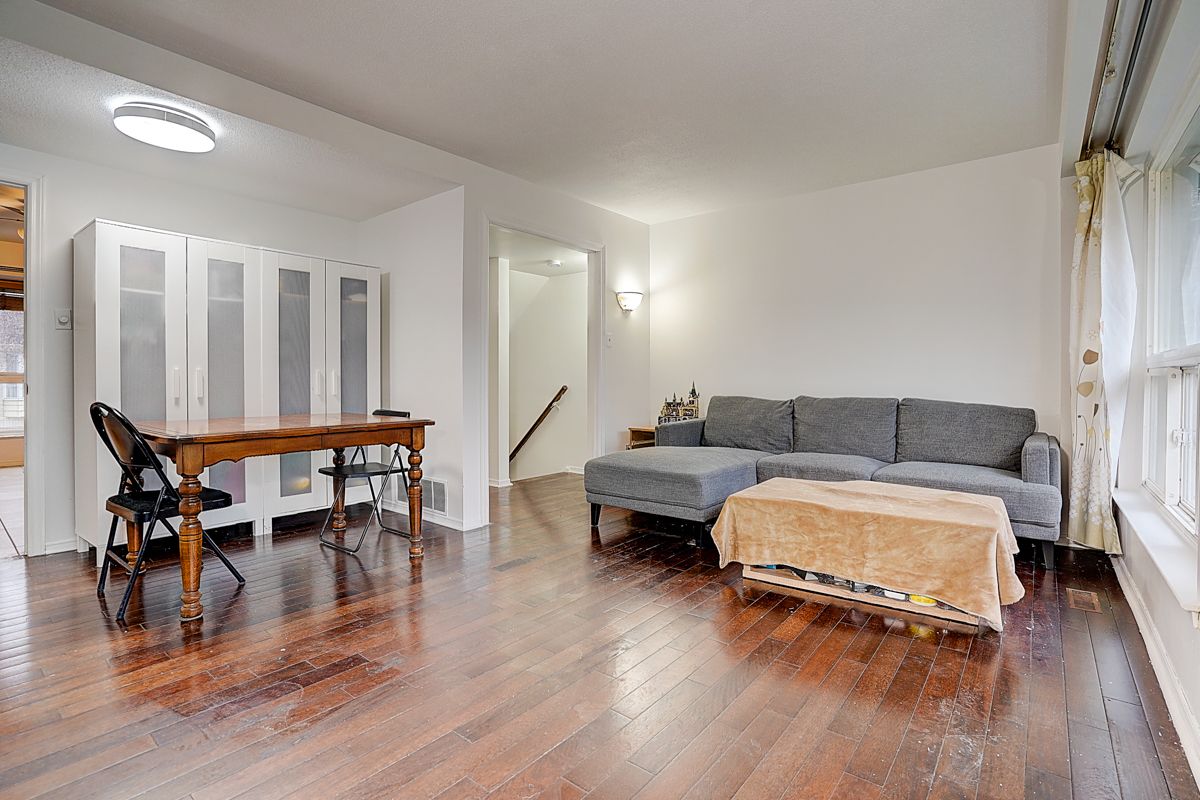$815,000
#18VIRGO - 18 Virgo Star Way, Toronto, ON M2J 1N7
Henry Farm, Toronto,







































 Properties with this icon are courtesy of
TRREB.
Properties with this icon are courtesy of
TRREB.![]()
Don't Miss This Amazing Opportunity! This bright and spacious 3-bedroom, 2-bathroom townhome has been freshly painted and boasts brand-new ground laminate flooring. Located in the heart of the highly sought-after Henry Farm neighbourhood, this home offers the perfect blend of comfort and convenience. Freshly Renovated with modern finishes and upgrades. Spacious 3 Bedrooms with ample natural light. Park at the Front of the property, perfect for outdoor relaxation. Steps to Fairview Mall, dining, schools, parks, Don Mills Subway, TTC, Quick access to 404/DVP/401 and more. **EXTRAS** S/S Fridge. S/S Dishwasher, Stove, Washer,Dryer, Elf's, Window Coverings
- HoldoverDays: 90
- Architectural Style: 3-Storey
- Property Type: Residential Condo & Other
- Property Sub Type: Condo Townhouse
- GarageType: Built-In
- Tax Year: 2024
- Parking Features: Private
- ParkingSpaces: 1
- Parking Total: 2
- WashroomsType1: 1
- WashroomsType1Level: Ground
- WashroomsType2: 1
- BedroomsAboveGrade: 3
- Interior Features: Carpet Free
- Cooling: Central Air
- HeatSource: Gas
- HeatType: Forced Air
- LaundryLevel: Main Level
- ConstructionMaterials: Brick
- Parcel Number: 110580059
| School Name | Type | Grades | Catchment | Distance |
|---|---|---|---|---|
| {{ item.school_type }} | {{ item.school_grades }} | {{ item.is_catchment? 'In Catchment': '' }} | {{ item.distance }} |








































