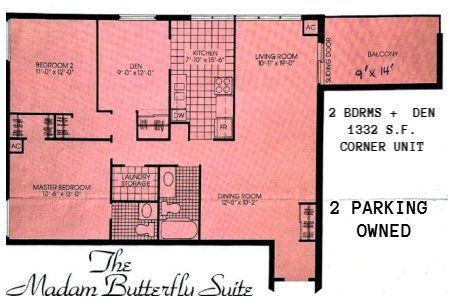$498,999
$801#804 - 2365 Kennedy Road, Toronto, ON M1T 3S6
Agincourt South-Malvern West, Toronto,


























 Properties with this icon are courtesy of
TRREB.
Properties with this icon are courtesy of
TRREB.![]()
Note: Some pictures virtually staged .Wow! Opportunity Knocks! This Bright & Spacious Corner Unit Seldom Comes Up For Sale , 1332 S.F. 2 Bdrms + Den Or Use As 3 Bdrm, Same Owner For 39 Years!, Located In Agincourt South's Most Sought-After Building " The Camargue-The Rolls -Royce Of Adult Lifestyles" Other Features Include: Ensuite Laundry With Wall To Wall Storage cupboards, Large 126 S.F. Balcony, Extra Shelving In Each Closet, Eat-in Kitchen, 2 Car Parking, 24 Hours security guard. Maintenance fee Including Almost Every Thing : Heat, Hydro, Water, Cac, Cable T.V. Parking, Building Insurance And Common Elements. Most Of Furnitures Are Negotiable ( Excluding The White Couches In The Living Room.) Enjoy Easy Access To Shopping, Dining, Public Transit, Parks And Golf Course..... Don't Miss This Rare Opportunity- Schedule Your Private Viewing Today!
- HoldoverDays: 90
- Architectural Style: Apartment
- Property Type: Residential Condo & Other
- Property Sub Type: Condo Apartment
- GarageType: Underground
- Directions: north/ west
- Tax Year: 2024
- ParkingSpaces: 2
- Parking Total: 2
- WashroomsType1: 1
- WashroomsType1Level: Flat
- WashroomsType2: 1
- WashroomsType2Level: Flat
- BedroomsAboveGrade: 3
- Interior Features: Primary Bedroom - Main Floor
- Cooling: Central Air
- HeatSource: Gas
- HeatType: Forced Air
- ConstructionMaterials: Brick, Stone
- Parcel Number: 114600085
- PropertyFeatures: Public Transit, School, Golf, Park
| School Name | Type | Grades | Catchment | Distance |
|---|---|---|---|---|
| {{ item.school_type }} | {{ item.school_grades }} | {{ item.is_catchment? 'In Catchment': '' }} | {{ item.distance }} |



























