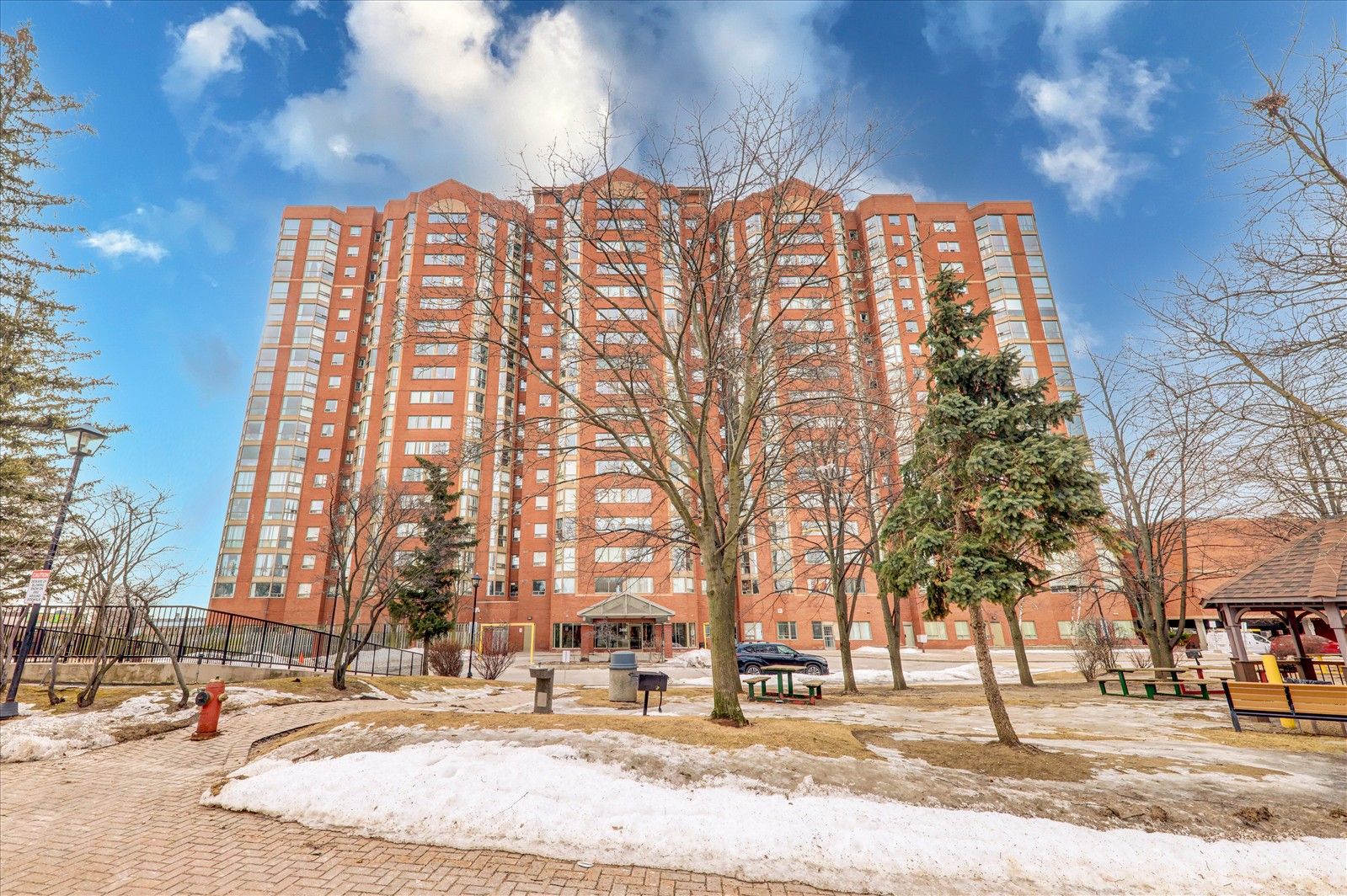$579,999
$15,001#1610 - 2466 Eglinton Avenue, Toronto, ON M1K 5J8
Eglinton East, Toronto,
































 Properties with this icon are courtesy of
TRREB.
Properties with this icon are courtesy of
TRREB.![]()
Welcome to Rainbow Village condos! Bright and spacious 2 bedroom, 2 bathroom unit plus den! Key highlights include high ceilings, modern-style bathrooms and kitchen, freshly painted walls, and new blinds. Exceptional amenities include a swimming pool, sauna, gym, children's park, squash court, table tennis court, basketball court, billiards room and 3 party rooms. The condo also has 24-hour security, commercial laundry in the basement, and on-site daycare. Prime location steps away from Kennedy Station TTC/GO and future LRT. Low maintenance fees include all utilities (heating, AC, water, and electricity)
- HoldoverDays: 30
- Architectural Style: Apartment
- Property Type: Residential Condo & Other
- Property Sub Type: Condo Apartment
- GarageType: Underground
- Directions: -
- Tax Year: 2024
- Parking Features: Underground
- Parking Total: 1
- WashroomsType1: 1
- WashroomsType1Level: Main
- WashroomsType2: 1
- WashroomsType2Level: Main
- BedroomsAboveGrade: 2
- BedroomsBelowGrade: 1
- Interior Features: Carpet Free
- Cooling: Central Air
- HeatSource: Gas
- HeatType: Forced Air
- ConstructionMaterials: Concrete, Brick
| School Name | Type | Grades | Catchment | Distance |
|---|---|---|---|---|
| {{ item.school_type }} | {{ item.school_grades }} | {{ item.is_catchment? 'In Catchment': '' }} | {{ item.distance }} |

































