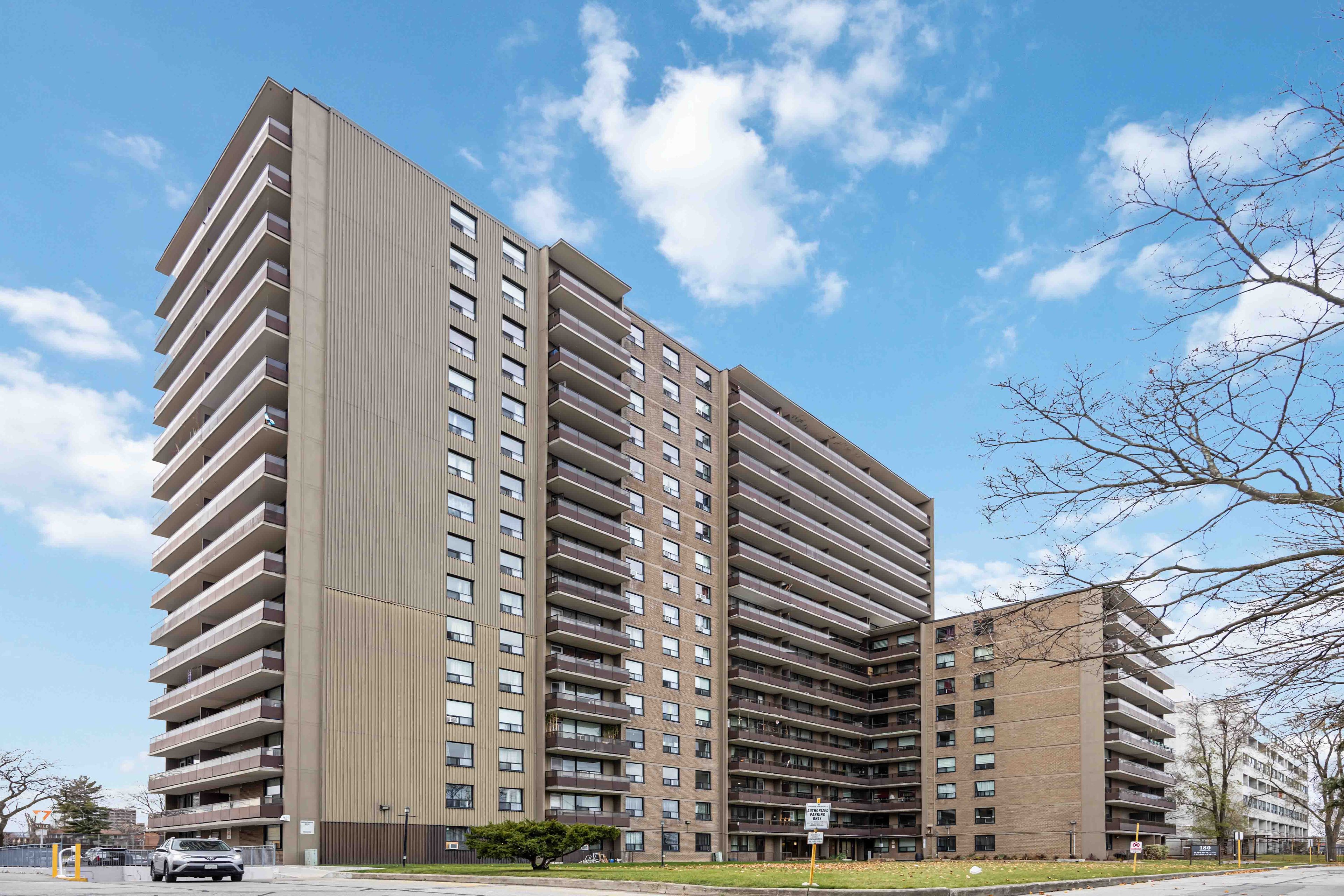$540,000
#811 - 180 Markham Road, Toronto, ON M1M 2Z9
Scarborough Village, Toronto,





























 Properties with this icon are courtesy of
TRREB.
Properties with this icon are courtesy of
TRREB.![]()
This Exceptionally Spacious 3-Bedroom, 2-Bathroom Condo Boasts A Renovated Kitchen Featuring Stainless Steel Appliances and Grantie Countertops. The Bathrooms The Update Are Update. The Unit, Which Has Been Meticulously Maintained Throughout. The Building Offers Fantastic Amenities, Including A Gym, Outdoor Pool, Recreation Room, Providing Convenience A. With Utilities Such As Heat, Hydro, Cable Tv and Water Included, Your Living Experience Is Both Hassle-Free and Cost-Effective. Underground Parking and Easy Access To Public Transit Make Commuting Effortless, While Nearby Schools Are Perfect For Families. This Property Is An Ideal Choice For First-Time Homebuyers Or Investors Seeking A Prime Opportunity. **EXTRAS** Fridge, Stove, All Elfs, All Window Coverings, Ac Units
- HoldoverDays: 90
- Architectural Style: Apartment
- Property Type: Residential Condo & Other
- Property Sub Type: Common Element Condo
- GarageType: Underground
- Tax Year: 2024
- Parking Features: Underground
- Parking Total: 1
- WashroomsType1: 1
- WashroomsType1Level: Main
- WashroomsType2: 1
- WashroomsType2Level: Main
- BedroomsAboveGrade: 3
- Interior Features: Other
- Cooling: Window Unit(s)
- HeatSource: Gas
- HeatType: Forced Air
- ConstructionMaterials: Brick
| School Name | Type | Grades | Catchment | Distance |
|---|---|---|---|---|
| {{ item.school_type }} | {{ item.school_grades }} | {{ item.is_catchment? 'In Catchment': '' }} | {{ item.distance }} |






























