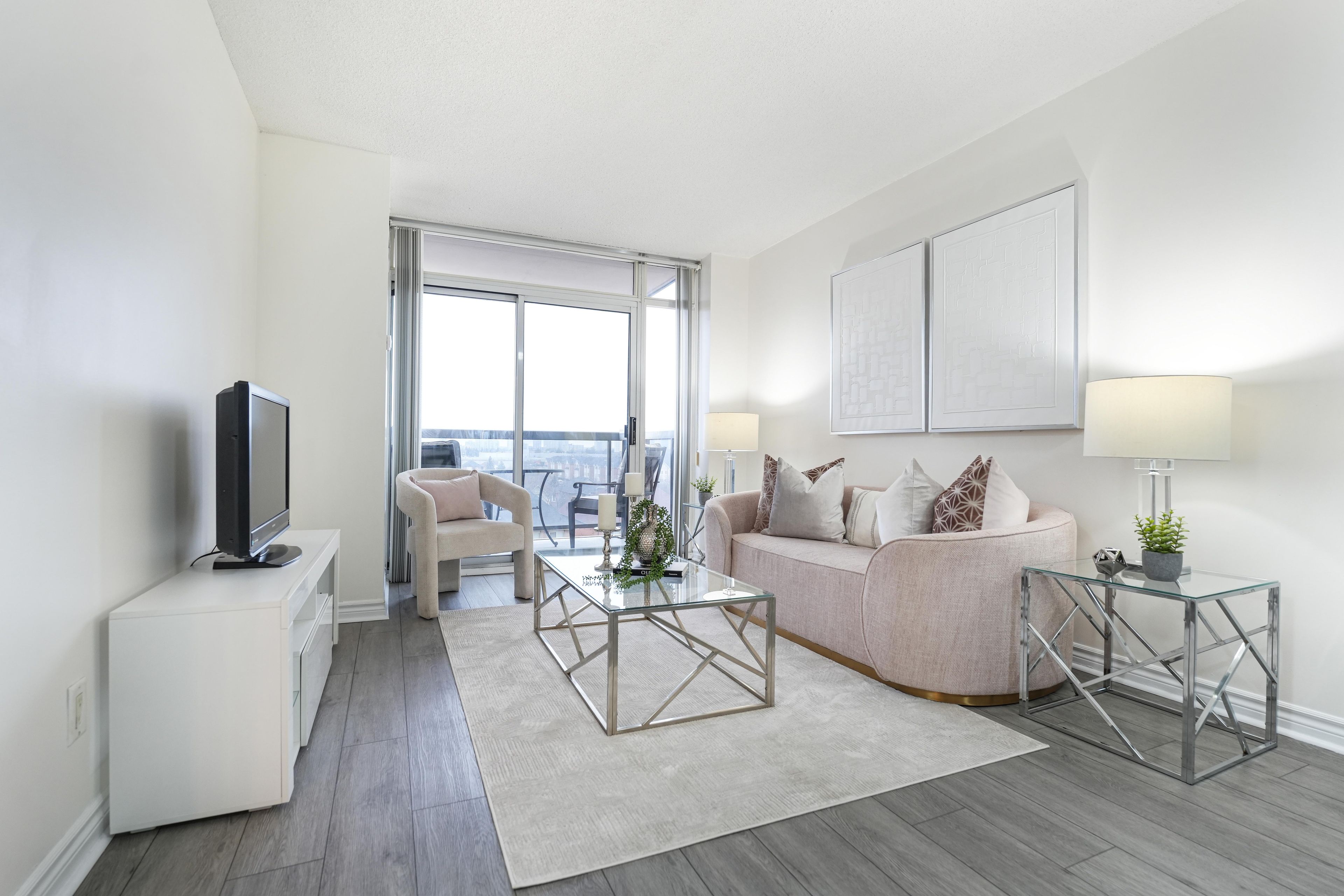$550,000
$25,000#512 - 8 Mondeo Drive, Toronto, ON M1P 5C7
Dorset Park, Toronto,








































 Properties with this icon are courtesy of
TRREB.
Properties with this icon are courtesy of
TRREB.![]()
Welcome To This Stylish And Sun-Filled Condo That Perfectly Blends Modern Comfort With Everyday Convenience. Step Into The Open-Concept Living And Dining Area, Where Large Windows Fill The Space With Natural Light And A Walk-Out To Step Out Onto The Private Balcony And Take In Breathtaking City Views, Offering The Perfect Retreat To Start Your Day With A Coffee Or Relax As The Sun Sets. The Kitchen Is Both Functional And Elegant, Featuring Stainless Steel Appliances, A Custom Backsplash, And A Breakfast Bar/Island That Creates A Seamless Space For Cooking, Dining, And Entertaining. The Bedroom Is Bright And Comfortable, Complete With A Large Window, Generous Closet Space, And Sleek Sliding Doors That Add A Modern Touch. Enjoy Access To A Fantastic Selection Of Building Amenities, Including An Indoor Pool, Theatre Room, Recreation And Gaming Lounge, And A Sauna Designed To Complement Your Active Lifestyle. Located In A Vibrant Neighbourhood Close To Parks, Schools, Hospitals, And Everyday Essentials, This Condo Offers The Perfect Mix Of Urban Living And Community Connection. Whether You're A First-Time Buyer, Downsizer, Or Investor, This Is A Place You'll Be Proud To Call Home. Washer & Dryer, Microwave (2024)
- HoldoverDays: 90
- Architectural Style: Apartment
- Property Type: Residential Condo & Other
- Property Sub Type: Condo Apartment
- GarageType: Underground
- Directions: N/A
- Tax Year: 2024
- Parking Features: Underground
- Parking Total: 1
- WashroomsType1: 1
- WashroomsType1Level: Flat
- BedroomsAboveGrade: 1
- Interior Features: Carpet Free
- Cooling: Central Air
- HeatSource: Electric
- HeatType: Fan Coil
- ConstructionMaterials: Concrete, Brick
- Foundation Details: Concrete
- Parcel Number: 125660084
- PropertyFeatures: Hospital, Library, Park, Place Of Worship, School, Public Transit
| School Name | Type | Grades | Catchment | Distance |
|---|---|---|---|---|
| {{ item.school_type }} | {{ item.school_grades }} | {{ item.is_catchment? 'In Catchment': '' }} | {{ item.distance }} |









































