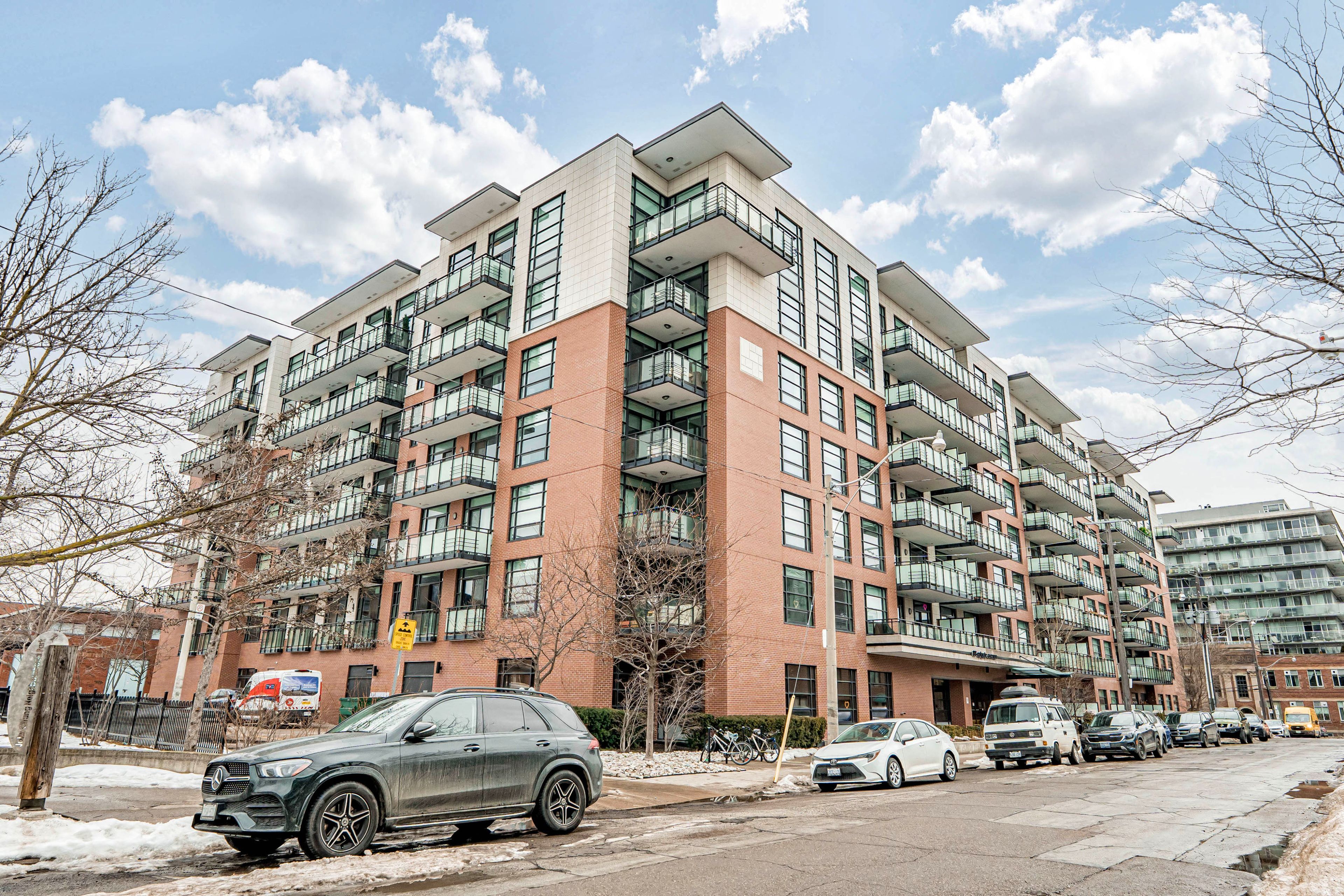$739,900
#328 - 88 Colgate Avenue, Toronto, ON M4M 0A6
South Riverdale, Toronto,












































 Properties with this icon are courtesy of
TRREB.
Properties with this icon are courtesy of
TRREB.![]()
"Happy Endings And New Beginnings" Await You At Showcase Lofts. Soaring Ceilings, 2 Walkouts To A Private Balcony Overlooking The Park. The Star Attractions Of This Suite Are The Stunning "Forever" Views Of The City, The Sunset, Chefs Kitchen With Wine Rack, Quartz Counters, Gas Stove, Floor To Ceiling Windows, Brick Feature Wall, Linen Closet. Great Parking Next To Elevator On P2, Steps To Queen Street East, Shops, Cafes, Bars, Restaurants, Retail Shops And Transit At Your Doorsteps With The Future Ontario Line Steps Away. Easy Access To Major Highways, Parks And Jimmy Simpson Recreation Centre. Just Move In And Enjoy...
- HoldoverDays: 90
- Architectural Style: Apartment
- Property Type: Residential Condo & Other
- Property Sub Type: Condo Apartment
- GarageType: Underground
- Directions: Carlaw/Queen
- Tax Year: 2024
- ParkingSpaces: 1
- Parking Total: 1
- WashroomsType1: 1
- WashroomsType1Level: Main
- BedroomsAboveGrade: 1
- Interior Features: Carpet Free
- Cooling: Central Air
- HeatSource: Gas
- HeatType: Forced Air
- ConstructionMaterials: Brick
- Parcel Number: 764150091
| School Name | Type | Grades | Catchment | Distance |
|---|---|---|---|---|
| {{ item.school_type }} | {{ item.school_grades }} | {{ item.is_catchment? 'In Catchment': '' }} | {{ item.distance }} |













































