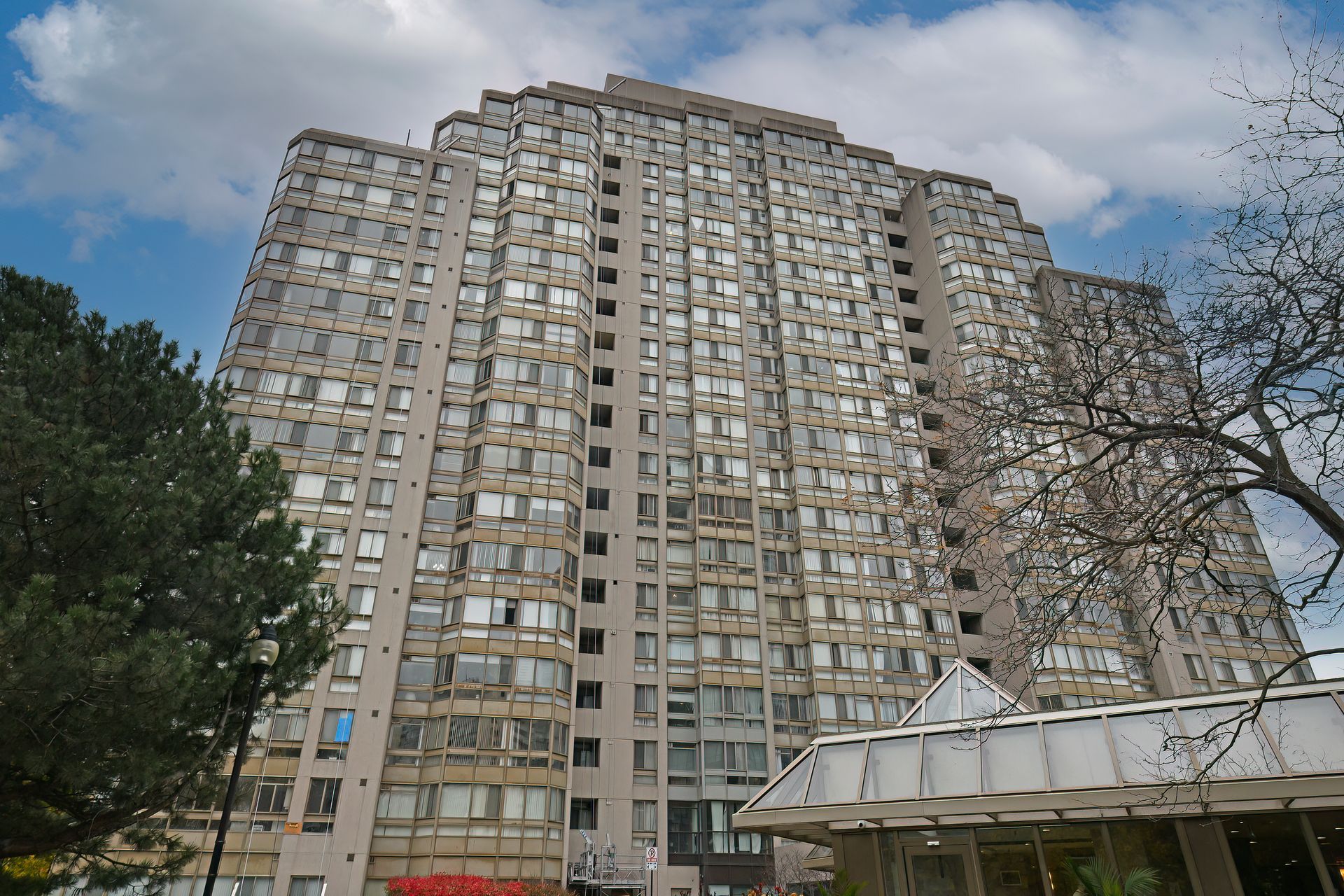$580,121
$9,779#810 - 3233 Eglinton Avenue, Toronto, ON M1J 3N6
Scarborough Village, Toronto,

























 Properties with this icon are courtesy of
TRREB.
Properties with this icon are courtesy of
TRREB.![]()
Tridel Built. Over 1000 Sq. Ft. Guildwood Terrace is home to a diverse demographic. Top Notch Amenities. 24 Hour Security. Suite 810 - A Quality Renovated Suite - Just Move in & Enjoy? Stunning Floors, Granite Counters & Stainless Steel Appliances, Two Renovated spa-like bathrooms, custom blinds, custom curtains, TWO PARKING SPOTS and a locker included! TTC at the front door. Walk to: Go Station, Groceries, Shopping, Schools, Guildwood Park, Waterfront Trails and so much more. Flexible Closing. The building is under going New Window Installations its going to be as good as new.
- HoldoverDays: 60
- Architectural Style: Apartment
- Property Type: Residential Condo & Other
- Property Sub Type: Condo Apartment
- GarageType: Underground
- Directions: Kingston Rd/Eglinton
- Tax Year: 2024
- Parking Features: Private
- ParkingSpaces: 2
- Parking Total: 2
- WashroomsType1: 1
- WashroomsType1Level: Flat
- WashroomsType2: 1
- WashroomsType2Level: Flat
- BedroomsAboveGrade: 2
- BedroomsBelowGrade: 1
- Interior Features: Other, Primary Bedroom - Main Floor
- Cooling: Central Air
- HeatSource: Gas
- HeatType: Forced Air
- LaundryLevel: Main Level
- ConstructionMaterials: Brick, Other
- Exterior Features: Landscaped, Patio
- Parcel Number: 120130150
- PropertyFeatures: Public Transit, Place Of Worship, School, Rec./Commun.Centre, Other
| School Name | Type | Grades | Catchment | Distance |
|---|---|---|---|---|
| {{ item.school_type }} | {{ item.school_grades }} | {{ item.is_catchment? 'In Catchment': '' }} | {{ item.distance }} |


























