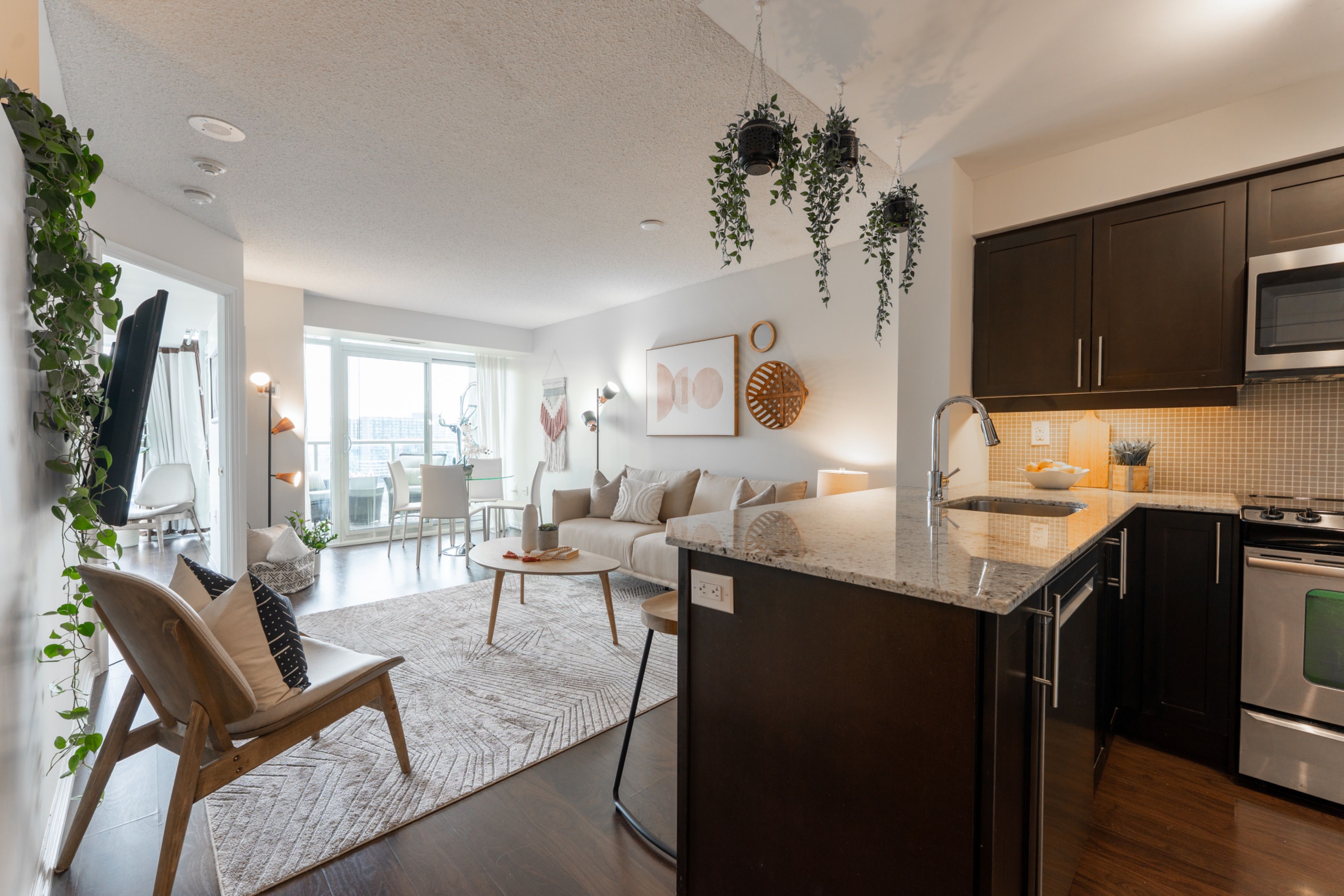$599,990
#1813 - 125 Western Battery Road, Toronto, ON M6K 3R8
Niagara, Toronto,






















 Properties with this icon are courtesy of
TRREB.
Properties with this icon are courtesy of
TRREB.![]()
High floor, bright and spacious 1+den, 2 bath suite with parking and locker! 681 interior sq ft of functional layout and no wasted space, plus large balcony. Floor-to-ceiling, west-facing windows offer stunning unobstructed views and spectacular sunsets. Stainless steel kitchen appliances, ensuite bath, and ample storage. Enjoy 24-hour concierge, theatre/sports lounge, fitness centre, party room, and more. Located in vibrant Liberty Village, just steps to TTC, GO, shops, cafes, parks, and groceries. Everything you need is in this community! Includes 1 parking and 1 locker. One stop to Union Station from Exhibition GO.
- HoldoverDays: 90
- Architectural Style: Apartment
- Property Type: Residential Condo & Other
- Property Sub Type: Condo Apartment
- GarageType: Underground
- Directions: Western Battery St & Lynn William St
- Tax Year: 2025
- Parking Features: Underground
- ParkingSpaces: 1
- Parking Total: 1
- WashroomsType1: 1
- WashroomsType1Level: Flat
- WashroomsType2: 1
- WashroomsType2Level: Flat
- BedroomsAboveGrade: 1
- BedroomsBelowGrade: 1
- Interior Features: Other, Primary Bedroom - Main Floor
- Cooling: Central Air
- HeatSource: Gas
- HeatType: Fan Coil
- ConstructionMaterials: Brick
- PropertyFeatures: School, Park, Public Transit
| School Name | Type | Grades | Catchment | Distance |
|---|---|---|---|---|
| {{ item.school_type }} | {{ item.school_grades }} | {{ item.is_catchment? 'In Catchment': '' }} | {{ item.distance }} |























