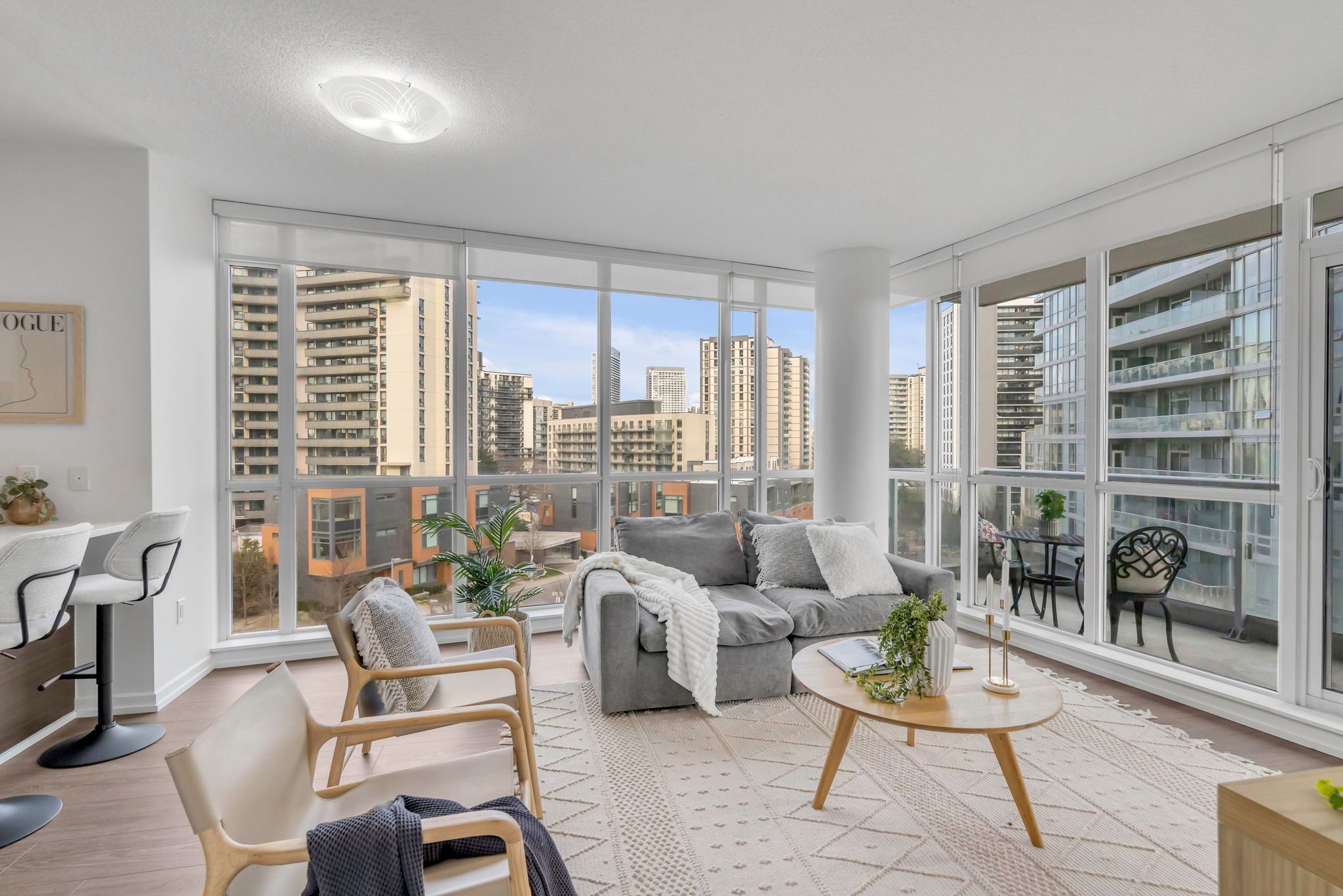$712,888
#408 - 66 Forest Manor Road, Toronto, ON M2J 0B7
Henry Farm, Toronto,









































 Properties with this icon are courtesy of
TRREB.
Properties with this icon are courtesy of
TRREB.![]()
**RARE 2 PARKING CONDO ONLY 24 TANDEM PARKING SPOTS AVAILABLE FOR ALL 3 BUILDINGS** **Corner Unit** Floor to ceiling windows. South East Facing, Newly renovated - Stylish & Ultra-Convenient Living at Its Finest! Welcome to this beautifully updated 2 bed, 2 bath condo offering 887 sq ft of bright, functional space in an unbeatable location! Freshly painted and featuring brand-new flooring throughout, this unit is move-in ready. Enjoy a spacious open-concept layout, a large private balcony perfect for your morning coffee, and split bedroom design for privacy. Tandem parking for two vehicles and a storage locker both conveniently located on P1 offer exceptional value and ease. Situated directly in front of Fairview Mall, now home to a brand-new T&T Supermarket, and just 12 steps (yes, we counted!) from Don Mills Subway Station. Commuting is a breeze with quick access to Hwy 404 & 401 just a minute away. Potential $3000/month rental income. Perfect for first-time buyers, downsizers, or investors looking for location, lifestyle, and convenience all in one.
- HoldoverDays: 90
- Architectural Style: Apartment
- Property Type: Residential Condo & Other
- Property Sub Type: Condo Apartment
- GarageType: Underground
- Directions: East of Don Mills
- Tax Year: 2025
- Parking Features: Underground
- Parking Total: 2
- WashroomsType1: 1
- WashroomsType1Level: Main
- WashroomsType2: 1
- WashroomsType2Level: Main
- BedroomsAboveGrade: 2
- Cooling: Central Air
- HeatSource: Gas
- HeatType: Heat Pump
- ConstructionMaterials: Concrete
- Parcel Number: 764070080
- PropertyFeatures: Public Transit, Rec./Commun.Centre, School, Electric Car Charger
| School Name | Type | Grades | Catchment | Distance |
|---|---|---|---|---|
| {{ item.school_type }} | {{ item.school_grades }} | {{ item.is_catchment? 'In Catchment': '' }} | {{ item.distance }} |










































