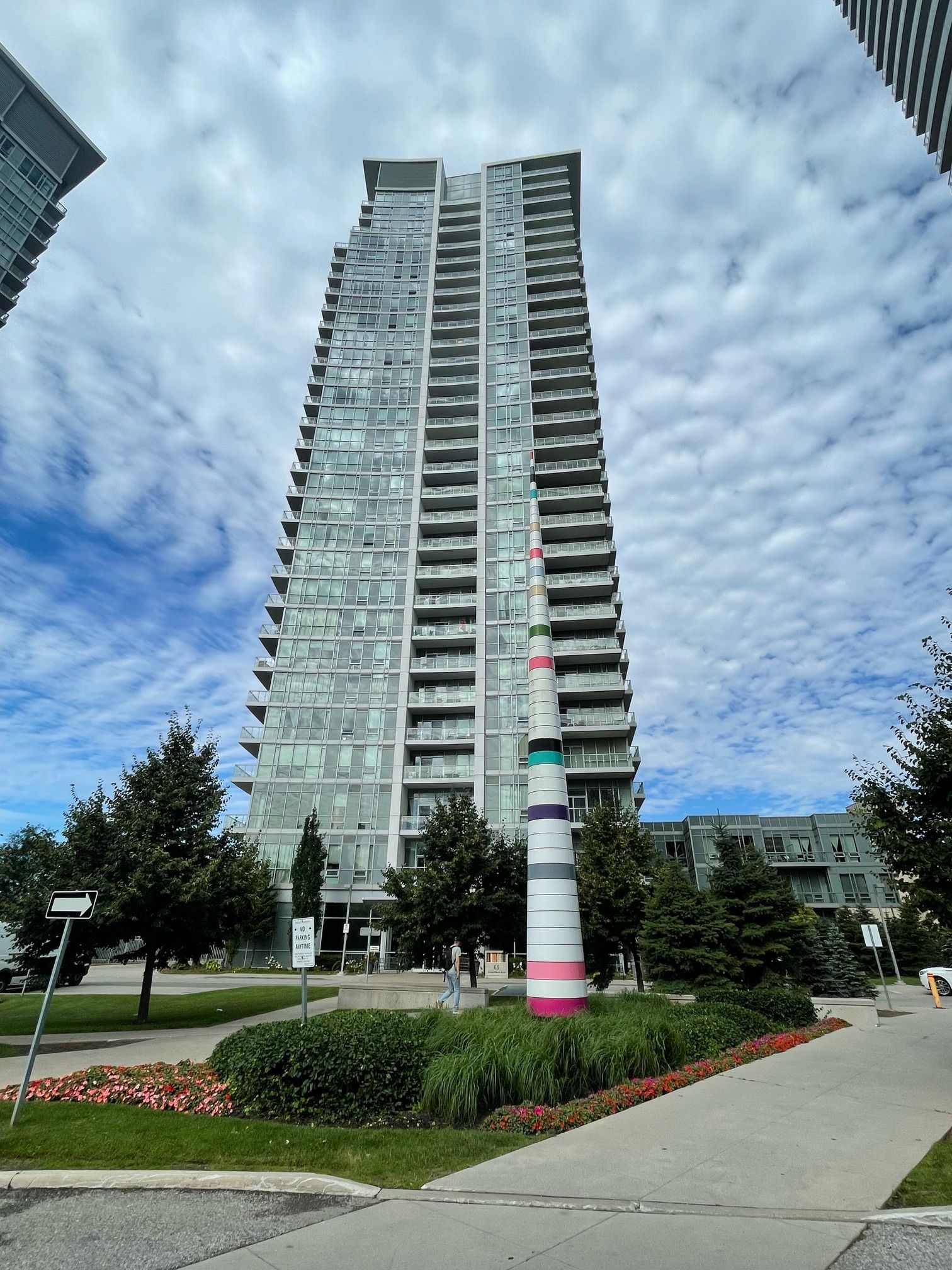$719,000
#1807 - 66 Forest Manor Road, Toronto, ON M2J 0B7
Henry Farm, Toronto,













 Properties with this icon are courtesy of
TRREB.
Properties with this icon are courtesy of
TRREB.![]()
Great Location , 767 SF Plus 81 SF Open Concept Balcony Luxury Condo in Emerald City. Den can be 2nd bedroom with B/I closet And Sliding door. Facing East City View , Bright, Spacious And Lots Of Sunshine , Step toTTC , Subway , Fairview Mall, T&T , Library ,Community Centre . School, Park. Easy Access Hwy401/404/DVP. Very Convenience Location . Amazing Amenities With Theatre Room, Indoor Pool , Hot Tub, Fitness Room, Yoga Studio, Guest Room, Landscaped Country Yard With Bbq Area. 24Hr Concierge. Good For Yonge Professional & Investor. Updated Laminate Flooring in Living /Dining room, Stainless Steel Appliances, Granite Counter Top, 4PC Ensuite in Prime bedroom. One Parking +One Locker Included.
- HoldoverDays: 90
- Architectural Style: Apartment
- Property Type: Residential Condo & Other
- Property Sub Type: Condo Apartment
- GarageType: Underground
- Tax Year: 2024
- Parking Features: Underground
- ParkingSpaces: 1
- Parking Total: 1
- WashroomsType1: 1
- WashroomsType1Level: Flat
- WashroomsType2: 1
- WashroomsType2Level: Flat
- BedroomsAboveGrade: 1
- BedroomsBelowGrade: 1
- Interior Features: Auto Garage Door Remote, Built-In Oven, Separate Heating Controls
- Cooling: Central Air
- HeatSource: Gas
- HeatType: Forced Air
- ConstructionMaterials: Concrete
- Foundation Details: Concrete
- PropertyFeatures: Hospital, Library, Park, Public Transit, Rec./Commun.Centre, School
| School Name | Type | Grades | Catchment | Distance |
|---|---|---|---|---|
| {{ item.school_type }} | {{ item.school_grades }} | {{ item.is_catchment? 'In Catchment': '' }} | {{ item.distance }} |














