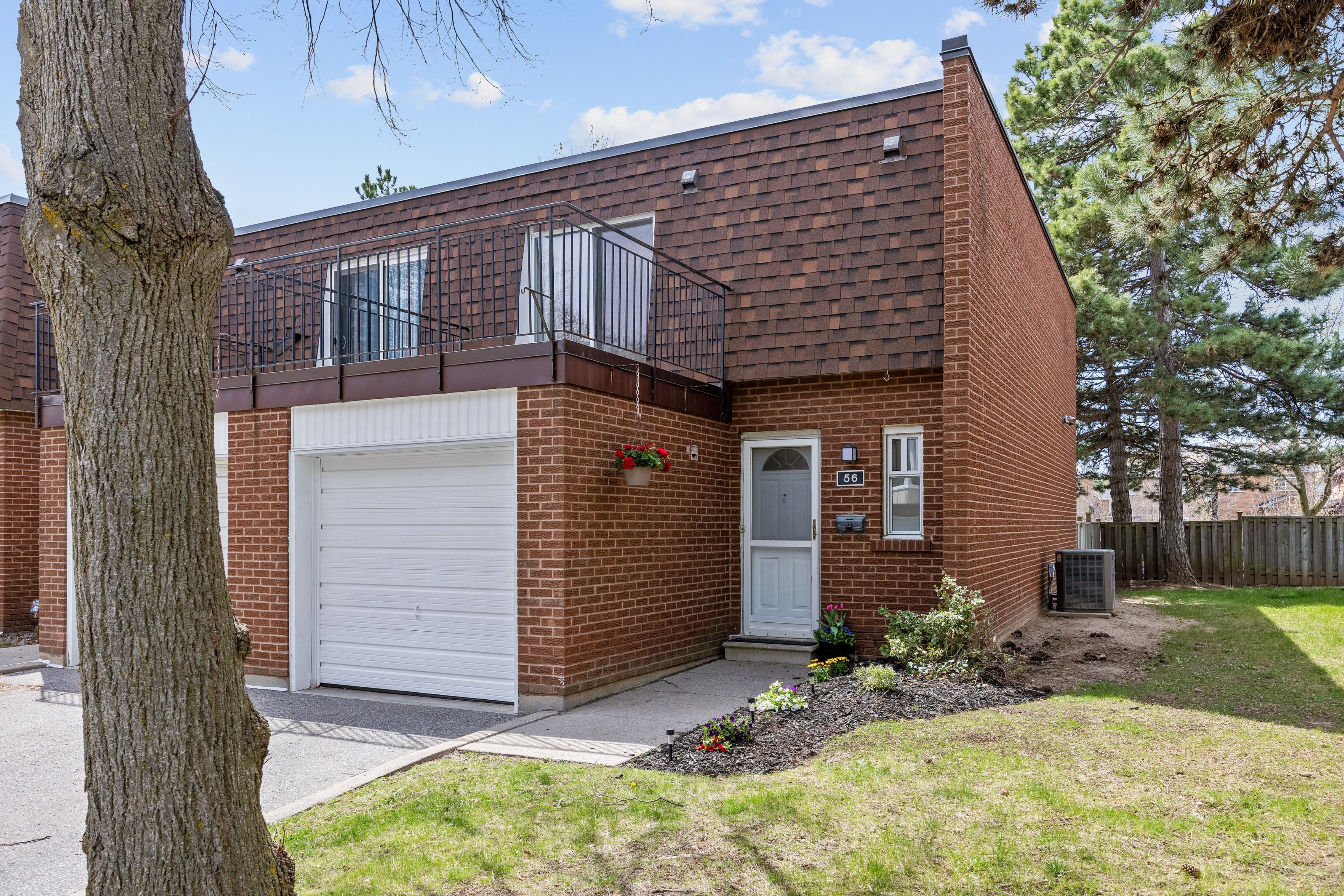$688,800
#56 - 100 Bridletowne Circle, Toronto, ON M1W 2G8
L'Amoreaux, Toronto,




















 Properties with this icon are courtesy of
TRREB.
Properties with this icon are courtesy of
TRREB.![]()
Welcome to this beautifully maintained 3 bedroom end unit townhome nestled in a quiet, family-friendly enclave in the heart of L'Amoreaux. This bright and inviting home offers a functional open-concept layout, ideal for first-time homebuyers, professionals or downsizers. Featuring 3 renovated bathrooms and a modernized kitchen, this home combines style and practicality. The main floor boasts elegant hardwood flooring, while the newly carpeted basement with a renovated 3pc bathroom provides additional comfort and living space. Enjoy a private yard with a walkout for seamless indoor-outdoor living. Situated in a small, well-kept complex, this home is just minutes from schools, parks, Bridlewood Mall, hospital and the TTC. With convenient access to Hwy 401/404/407, Tam O'Shanter golf course, shopping and dining, the location blends tranquility with exceptional convenience. Open house - Sunday May 4th 1-3pm
- HoldoverDays: 30
- Architectural Style: 2-Storey
- Property Type: Residential Condo & Other
- Property Sub Type: Condo Townhouse
- GarageType: Attached
- Directions: North on Warden, South of Finch, East on Bridletowne
- Tax Year: 2024
- Parking Features: Private
- ParkingSpaces: 1
- Parking Total: 2
- WashroomsType1: 1
- WashroomsType1Level: Ground
- WashroomsType2: 1
- WashroomsType2Level: Second
- WashroomsType3: 1
- WashroomsType3Level: Basement
- BedroomsAboveGrade: 3
- Interior Features: Water Heater
- Basement: Finished
- Cooling: Central Air
- HeatSource: Gas
- HeatType: Forced Air
- ConstructionMaterials: Brick
| School Name | Type | Grades | Catchment | Distance |
|---|---|---|---|---|
| {{ item.school_type }} | {{ item.school_grades }} | {{ item.is_catchment? 'In Catchment': '' }} | {{ item.distance }} |





















