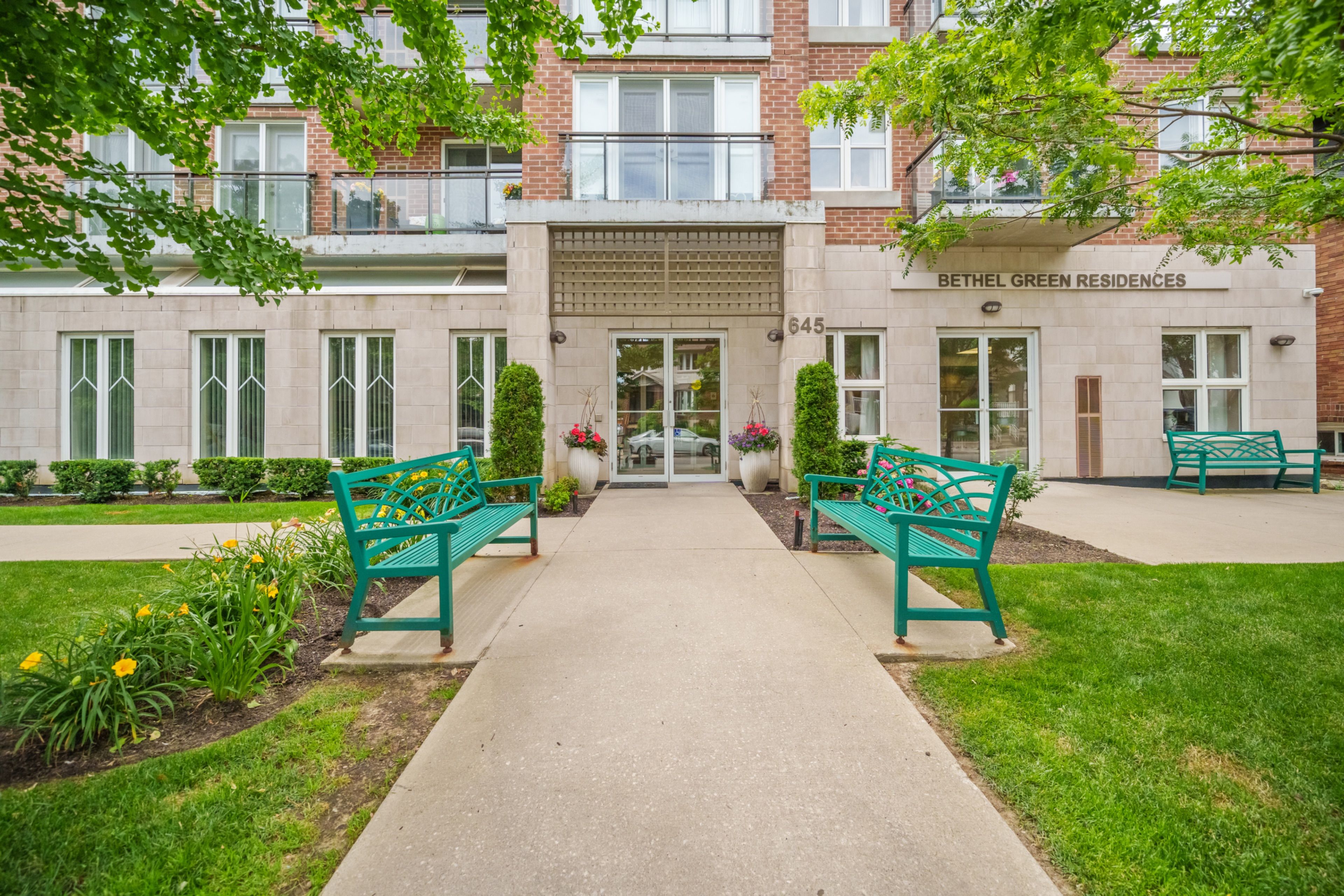$679,000
#102 - 645 Millwood Road, Toronto, ON M4S 1L1
Mount Pleasant East, Toronto,
























 Properties with this icon are courtesy of
TRREB.
Properties with this icon are courtesy of
TRREB.![]()
Welcome to 645 Millwood Road, a rare opportunity to join the warm, inviting lifestyle of Bethel Green, a 60+ life lease community housed in a beautifully converted church. Nestled in the sought-after Mt. Pleasant East neighbourhood, Unit 102 enjoys a prime first-floor location just steps from the communal terrace.The spacious foyer flows into the sunlit living and dining rooms, where elegant hardwood floors and oversized windows, including a charming Juliette balcony, frame serene neighbourhood views. The recently renovated kitchen features neutral countertops, a subway tile backsplash, and stainless steel appliances, blending function and design seamlessly.The tranquil primary bedroom boasts large windows and wall-to-wall closets, while the spa-like bathroom showcases modern, accessible updates. A fully enclosed den offers versatility as a second bedroom, home office, or flex space. Thoughtfully designed, this home combines timeless style with everyday practicality. **EXTRAS** Updated kitchen including new counters, modern backsplash, and new appliances (2024). Updated accessible walk-in shower (2024). Recently replaced hot water heater and furnace. NO LAND TRANSFER TAX.
- HoldoverDays: 90
- Architectural Style: Apartment
- Property Type: Residential Condo & Other
- Property Sub Type: Condo Apartment
- GarageType: Underground
- Directions: Bayview Avenue & Millwood Road
- Tax Year: 2025
- Parking Total: 1
- WashroomsType1: 1
- BedroomsAboveGrade: 1
- BedroomsBelowGrade: 1
- Interior Features: Other
- Cooling: Central Air
- HeatSource: Gas
- HeatType: Forced Air
- ConstructionMaterials: Brick
- PropertyFeatures: Ravine, Public Transit, Place Of Worship, Park, Library, Hospital
| School Name | Type | Grades | Catchment | Distance |
|---|---|---|---|---|
| {{ item.school_type }} | {{ item.school_grades }} | {{ item.is_catchment? 'In Catchment': '' }} | {{ item.distance }} |

























