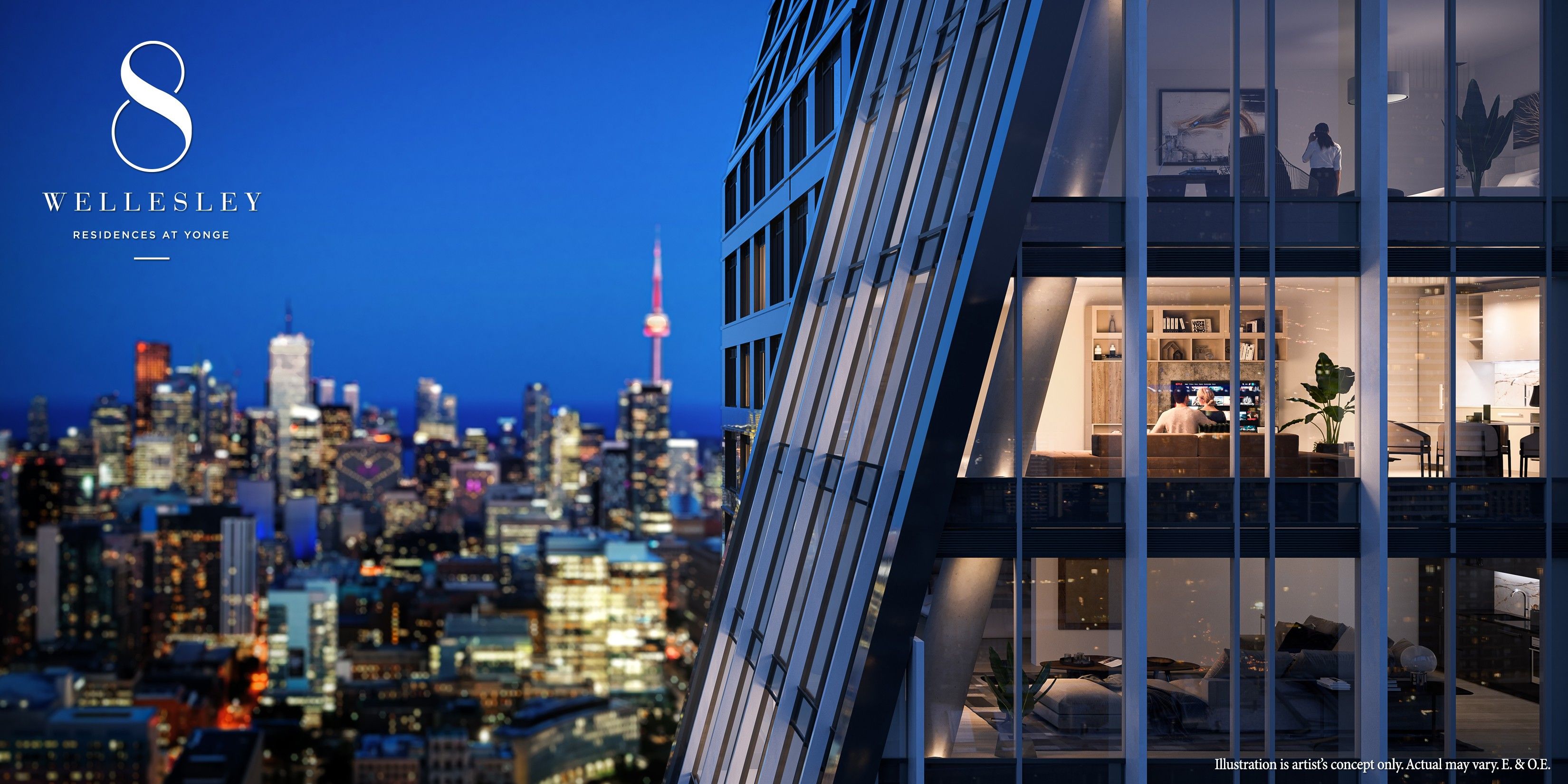$3,500
$100#2603 - 8 Wellesley Street, Toronto, ON M4Y 0J5
Bay Street Corridor, Toronto,




















 Properties with this icon are courtesy of
TRREB.
Properties with this icon are courtesy of
TRREB.![]()
Introducing a stunning brand-new 2-bedroom condo in the heart of Downtown Toronto! This corner unit features 2 full bathrooms, floor-to-ceiling windows, and an open-concept design that floods the space with natural light. Enjoy incredible city views and sleek modern finishes throughout. The kitchen is a chefs dream with built-in appliances, a stylish backsplash, and quartz countertops.The spacious primary bedroom includes a luxurious 4-piece ensuite and a generous closet, while the second bedroom offers plenty of closet space and large windows.First-class amenities such as a 24-hour concierge, a state-of-the-art fitness centre, a party/meeting room, and a rooftop deck complete with BBQs and loungersperfect for relaxing or hosting gatherings.Prime location, steps from Wellesley Subway Station, the University of Toronto, Toronto Metropolitan University (formerly Ryerson), and the Financial District. Easy access to public transit, fine dining, shopping, and cultural attractions, youll be at the center of everything. Walking distance to Eaton Centre, Yorkville, the Royal Ontario Museum, and a variety of cafes, restaurants, and boutique shops. Students Are Welcome! Can also be leased as furnished at $3,800/month
- HoldoverDays: 120
- Architectural Style: Apartment
- Property Type: Residential Condo & Other
- Property Sub Type: Condo Apartment
- GarageType: Underground
- Directions: Yonge/Wellesley Intersection
- Parking Total: 1
- WashroomsType1: 1
- WashroomsType1Level: Flat
- WashroomsType2: 1
- WashroomsType2Level: Flat
- BedroomsAboveGrade: 2
- Cooling: Central Air
- HeatSource: Gas
- HeatType: Forced Air
- ConstructionMaterials: Concrete
| School Name | Type | Grades | Catchment | Distance |
|---|---|---|---|---|
| {{ item.school_type }} | {{ item.school_grades }} | {{ item.is_catchment? 'In Catchment': '' }} | {{ item.distance }} |





















