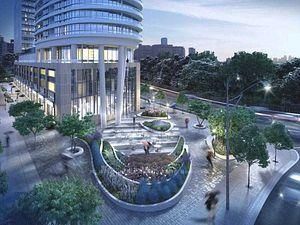$3,300
$200#2022 - 585 Bloor Street, Toronto, ON M4W 0B3
North St. James Town, Toronto,




















 Properties with this icon are courtesy of
TRREB.
Properties with this icon are courtesy of
TRREB.![]()
Luxury condo, 2 Bedrooms, 2 Bathrooms, 1 parking Suite At Via Bloor 2, "residences of via bloor" built by Tridel name brand condo builder. 846 Square Feet Of Living Space, A Balcony With South west-Facing View, 9-Foot Ceilings, Floor-To-Ceiling Windows Extraordinary lifestyle, Quartz countertops! Keyless Entry System Offers the latest in smart technology! World-Class Amenities! State-of-the-Art Gym! Fully equipped fitness center! 24-Hour Concierge! Convenience Location Access to Toronto's best dining, shopping, and entertainment, the excitement of city life! Mins Walk To Subway and Close To Hwy DVP, U of T & TMU!, And An Open Concept Living Space. This Suite Comes Fully Equipped With a Keyless Entry, An Energy-Efficient 5-Star Modern Kitchen, Integrated Dishwasher, Quartz Countertops, Contemporary Soft-Close Cabinetry, Ensuite Laundry, And Window Treatments. upgrade window blinds. The listing agent is related to the Landlord. Hydro is not included for rent.
- HoldoverDays: 90
- Architectural Style: Apartment
- Property Type: Residential Condo & Other
- Property Sub Type: Condo Apartment
- Directions: Parliament Street And Bloor St
- Parking Features: Underground
- ParkingSpaces: 1
- Parking Total: 1
- WashroomsType1: 1
- WashroomsType1Level: Flat
- WashroomsType2: 1
- WashroomsType2Level: Flat
- BedroomsAboveGrade: 2
- Interior Features: Carpet Free, Sauna
- Cooling: Central Air
- HeatSource: Gas
- HeatType: Forced Air
- LaundryLevel: Main Level
- ConstructionMaterials: Concrete
| School Name | Type | Grades | Catchment | Distance |
|---|---|---|---|---|
| {{ item.school_type }} | {{ item.school_grades }} | {{ item.is_catchment? 'In Catchment': '' }} | {{ item.distance }} |





















