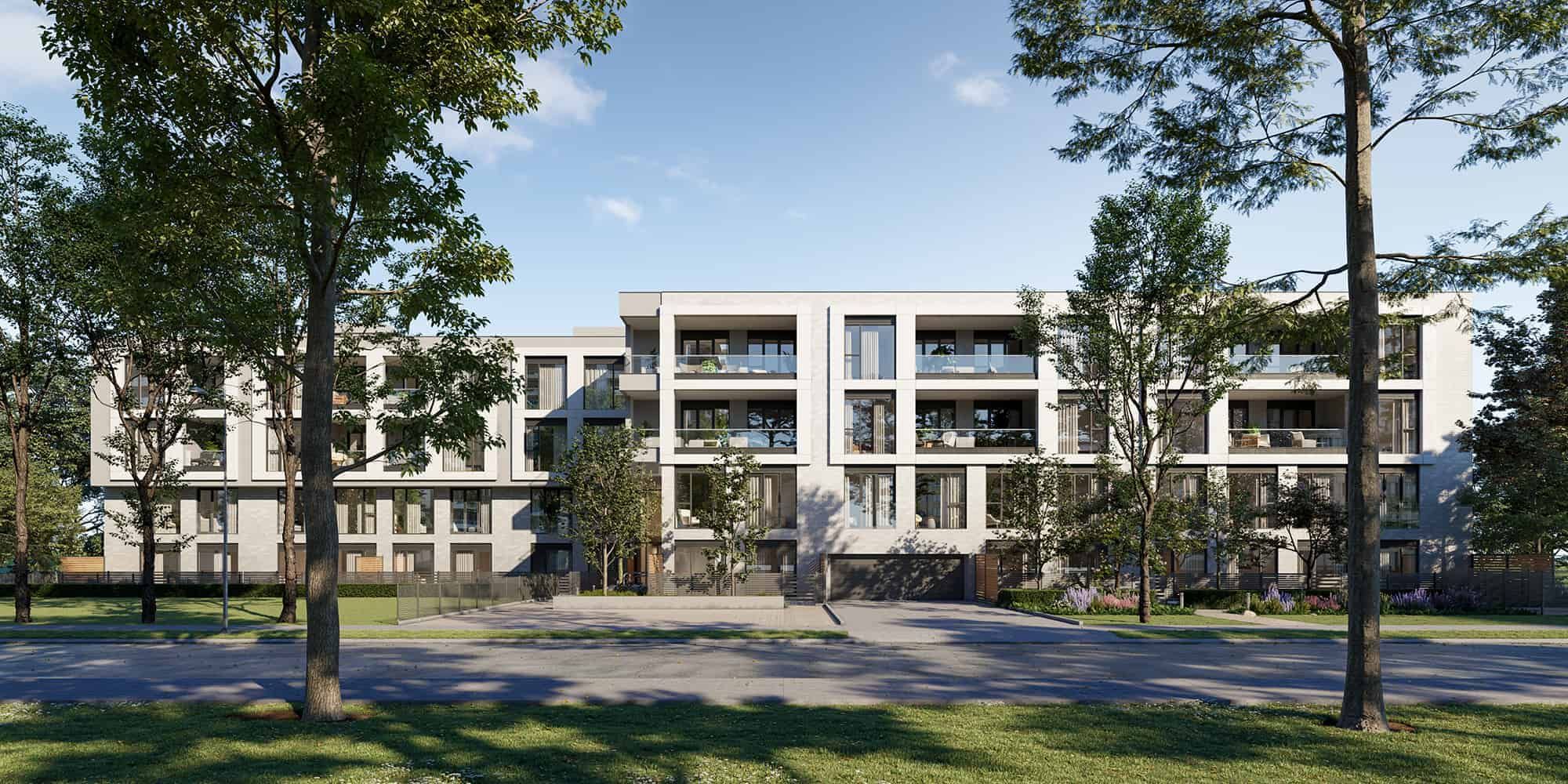$2,389,900
#PH05 - 200 Keewatin Avenue, Toronto, ON M4P 1Z8
Mount Pleasant East, Toronto,


















 Properties with this icon are courtesy of
TRREB.
Properties with this icon are courtesy of
TRREB.![]()
Welcome to The Residences of Keewatin Park. Situated on a charming, leafy, tree-lined street in one of Toronto's most prestigious and established neighbourhoods, this exclusive boutique building of just 36 estate-style suites offers a rare blend of elegance, privacy, and timeless design. A true haven for the discerning buyer seeking a refined pied-à-terre or an opportunity to downsize. Step into this exquisite 2-bed residence where sophistication meets comfort. The open-concept living and dining area is adorned with premium finishes, hardwood floors, and floor-to-ceiling windows that flood the space with natural light. A walkout to a covered terrace invites you to enjoy serene moments in the fresh air, year-round. The chef-inspired Scavolini kitchen is a masterclass in design featuring sleek quartz finishes, a waterfall island with generous storage, a gas cooktop, full-height backsplash, and integrated Miele appliances. The primary suite is complete with a walk-in closet and a spa-like ensuite offering double sinks, a freestanding soaker tub, and a large glass-enclosed shower. The second bedroom is equally inviting, with floor-to-ceiling windows and a spacious closet. This unit is truly unique, boasting not one, but *TWO* outdoor spaces. The upper level presents the crown jewel: an expansive, almost 1,000 sqf. rooftop terrace - perfect for al fresco dining, summer entertaining, or simply relaxing under the sky. Whether you're hosting guests, tending to your garden, or letting your pet enjoying fresh air, this outdoor escape is yours to enjoy. At The Keewatin, every detail has been masterfully considered offering an elevated lifestyle defined by comfort, design, and privacy. Just steps to Sherwood Park and a short stroll to the boutiques, cafes, and transit along Yonge and Mt. Pleasant, this is truly a rare urban retreat in a setting that feels like home.
- HoldoverDays: 90
- Architectural Style: Apartment
- Property Type: Residential Condo & Other
- Property Sub Type: Condo Apartment
- GarageType: Underground
- Directions: Turn left on Keewatin Ave from Mt Pleasant Rd
- Tax Year: 2025
- Parking Total: 1
- WashroomsType1: 1
- WashroomsType1Level: Main
- WashroomsType2: 1
- WashroomsType2Level: Main
- BedroomsAboveGrade: 2
- Interior Features: Other
- Cooling: Central Air
- HeatSource: Gas
- HeatType: Forced Air
- ConstructionMaterials: Brick
- PropertyFeatures: Hospital, Park, Place Of Worship, Public Transit, Rec./Commun.Centre, School
| School Name | Type | Grades | Catchment | Distance |
|---|---|---|---|---|
| {{ item.school_type }} | {{ item.school_grades }} | {{ item.is_catchment? 'In Catchment': '' }} | {{ item.distance }} |



















