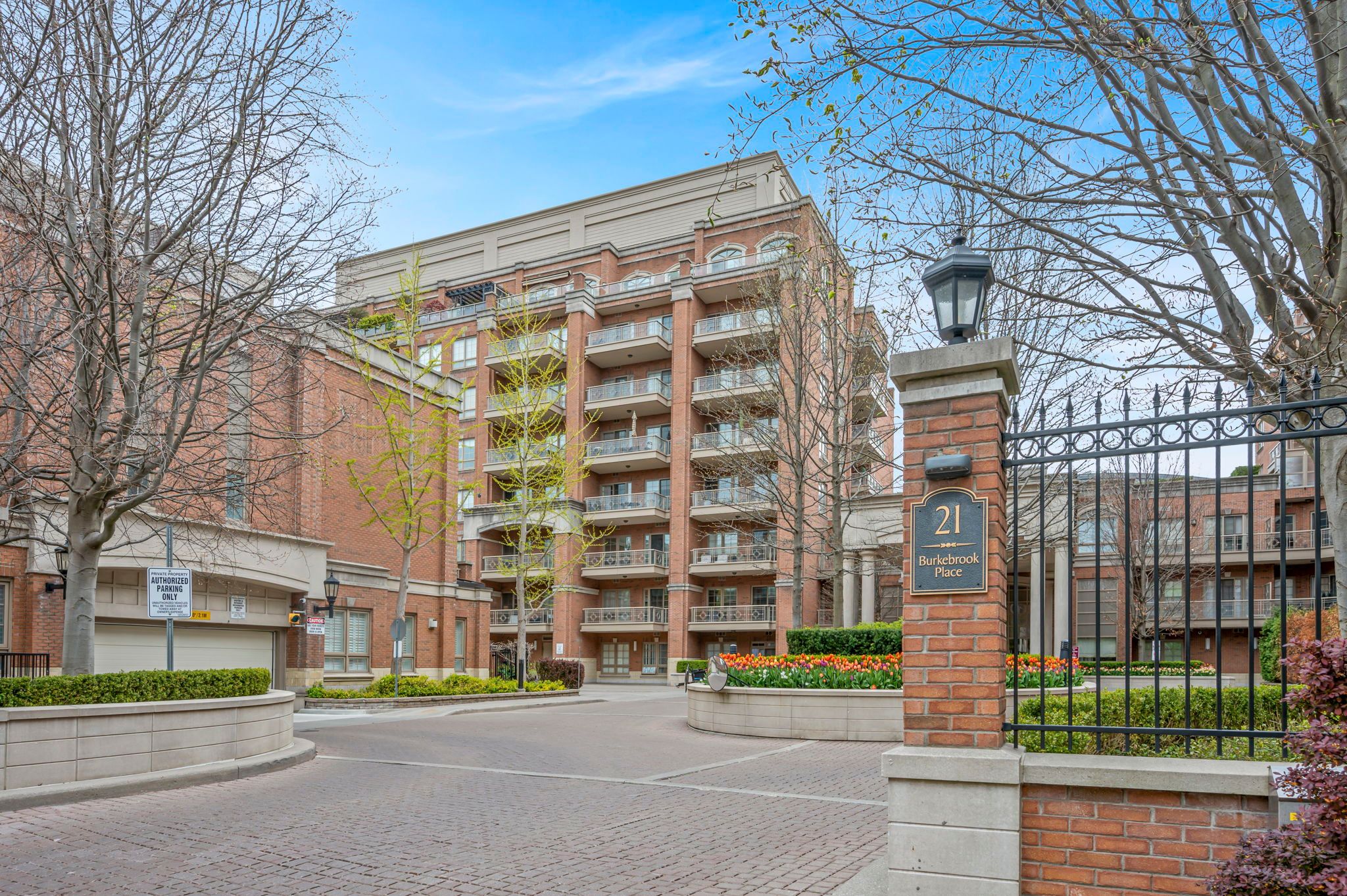$2,599,000
#407 - 21 Burkebrook Place, Toronto, ON M4G 0A2
Bridle Path-Sunnybrook-York Mills, Toronto,



































 Properties with this icon are courtesy of
TRREB.
Properties with this icon are courtesy of
TRREB.![]()
Absolutely Exquisite and Rarely Available Suite With Incomparable Tree Top Vistas! Unparalleled Features & Finishes. Highly Functional Split Floorplan To Complement The Sun Filled Space Offers Maximum Privacy. 2 Spacious Bedrooms & Den, Can Easily Be Converted To 3rd Bedroom. Expansive Terrace Overlooking Ravine. Grand Principal Rooms Complemented by Coffered Ceilings and Pot Lights. Gourmet Kitchen With Granite Countertops & Top Of The Line Built-In Appliances. Primary Retreat With His and Hers Walk-In Closets & Lavish 5Pc Ensuite. Central Location In highly sought-after Kilgour Estates. 5-star hotel amenities. Fine shopping, parks, schools & the convenience of the new Eglinton LRT just steps away. 2 Underground Parking Spots and Locker Included!!
- HoldoverDays: 90
- Architectural Style: Apartment
- Property Type: Residential Condo & Other
- Property Sub Type: Condo Apartment
- GarageType: Underground
- Directions: E. Of Bayview
- Tax Year: 2024
- Parking Features: Underground
- ParkingSpaces: 2
- Parking Total: 2
- WashroomsType1: 1
- WashroomsType2: 1
- WashroomsType3: 1
- BedroomsAboveGrade: 2
- BedroomsBelowGrade: 1
- Interior Features: Storage
- Cooling: Central Air
- HeatSource: Gas
- HeatType: Forced Air
- LaundryLevel: Main Level
- ConstructionMaterials: Brick
- PropertyFeatures: Clear View, Greenbelt/Conservation, Hospital, Public Transit, River/Stream, Wooded/Treed
| School Name | Type | Grades | Catchment | Distance |
|---|---|---|---|---|
| {{ item.school_type }} | {{ item.school_grades }} | {{ item.is_catchment? 'In Catchment': '' }} | {{ item.distance }} |




































