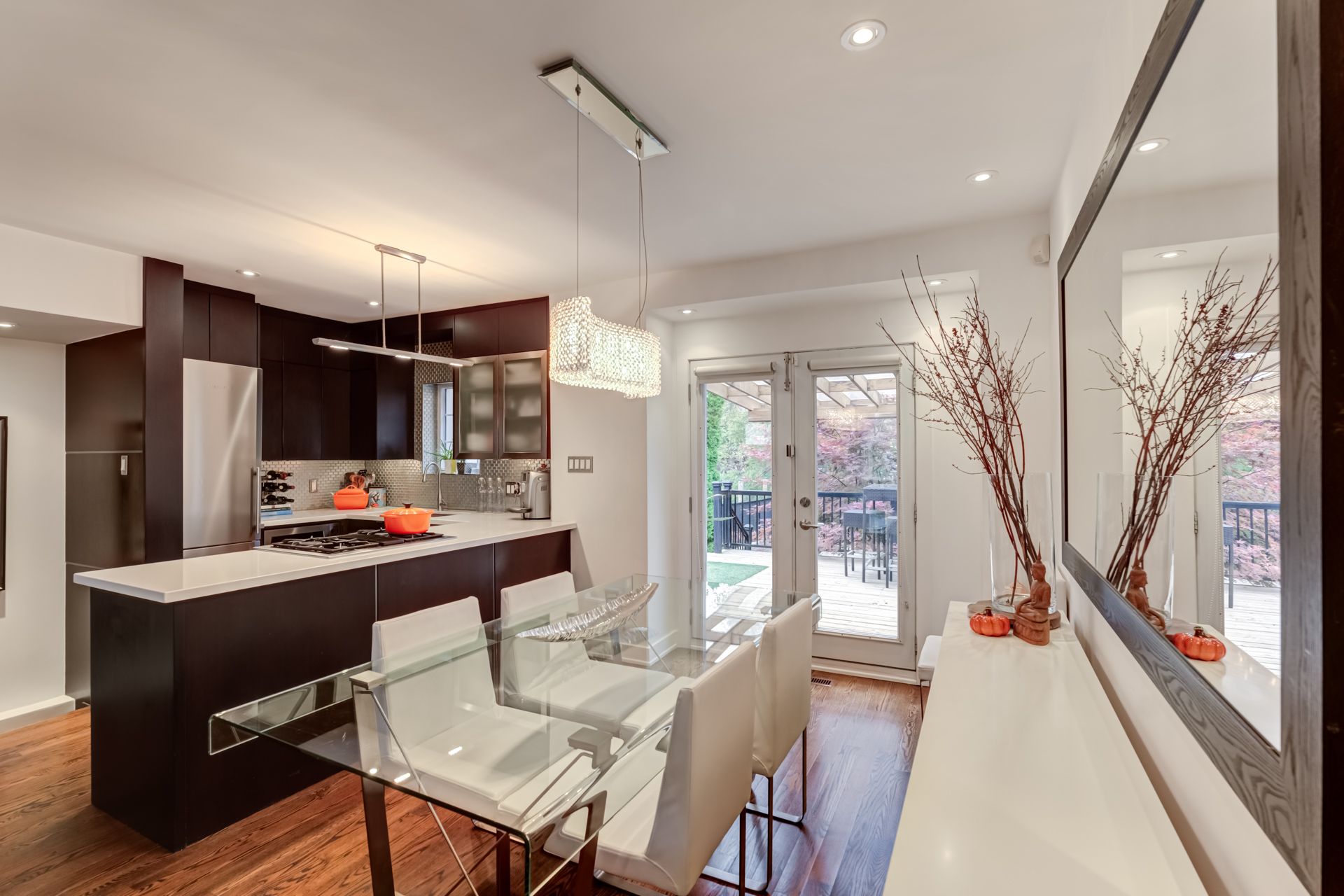$2,269,000
280 Manor Road, Toronto, ON M4S 1S2
Mount Pleasant East, Toronto,


















































 Properties with this icon are courtesy of
TRREB.
Properties with this icon are courtesy of
TRREB.![]()
Welcome to 280 Manor Rd E a beautifully designed stylish home in the lovely sought after Davisville area. Situated between Bayview Ave and Mount Pleasant Village it's steps away from charming shops, cafes and terrific dining spots! A walkers and bikers paradise with many entrance points on to great city paths and parks, this location truly embodies the perfect balance of vibrant city living and tranquility. Designed for comfortable everyday living and elegant entertaining, this contemporary style home features an open concept main floor with French doors that open up to a lush green backyard and beautiful patio. It's perfect for summer get-togethers and relaxing evenings just lounging. The lower level offers additional living space with built in units for more storage, a separate laundry room and a 3 piece washroom. Upper level boasts 3 spacious bedrooms, 4 piece washroom and finished attic for more storage. This home is located in the coveted Maurice Cody catchment and other top tier schools making it ideal for any family! If you're ready to move in and enjoy style, comfort and convenience in a great neighbourhood then this is the home for you!
- HoldoverDays: 90
- Architectural Style: 2-Storey
- Property Type: Residential Freehold
- Property Sub Type: Detached
- DirectionFaces: North
- Directions: Mount Pleasant & Davisville
- Tax Year: 2024
- Parking Features: Private
- ParkingSpaces: 2
- Parking Total: 2
- WashroomsType1: 1
- WashroomsType2: 1
- BedroomsAboveGrade: 3
- Interior Features: Other
- Basement: Finished
- Cooling: Central Air
- HeatSource: Gas
- HeatType: Forced Air
- ConstructionMaterials: Stucco (Plaster), Brick
- Roof: Unknown
- Sewer: Sewer
- Foundation Details: Unknown
- Parcel Number: 211290512
- LotSizeUnits: Feet
- LotDepth: 122
- LotWidth: 25
| School Name | Type | Grades | Catchment | Distance |
|---|---|---|---|---|
| {{ item.school_type }} | {{ item.school_grades }} | {{ item.is_catchment? 'In Catchment': '' }} | {{ item.distance }} |



























































