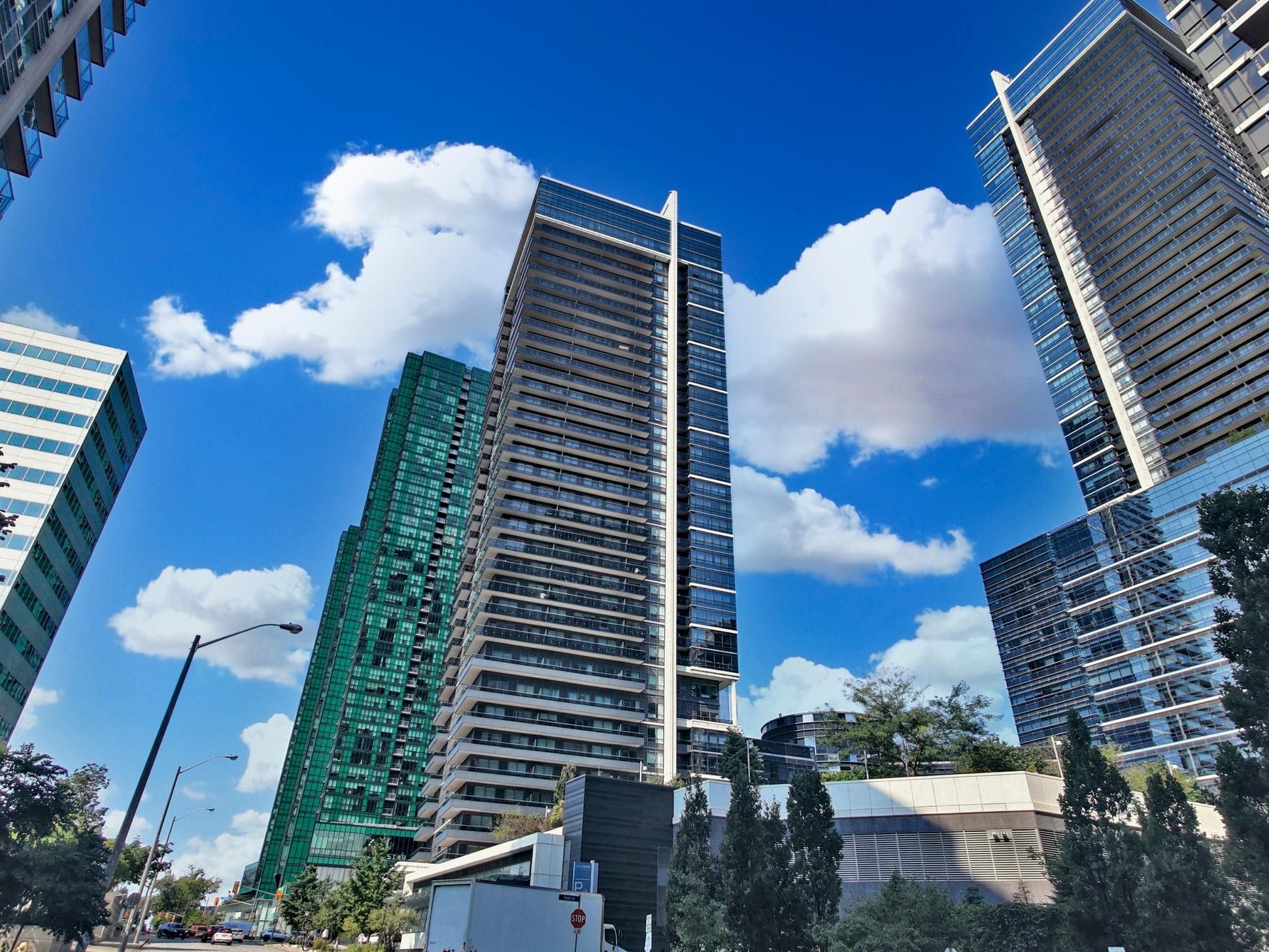$699,000
$10,000#310 - 2 Anndale Drive, Toronto, ON M2N 0G5
Willowdale East, Toronto,











































 Properties with this icon are courtesy of
TRREB.
Properties with this icon are courtesy of
TRREB.![]()
Tridel Luxury Built Condo at Yonge & Sheppard, Heart of North York! Prime Location with Direct Access to TTC Line 1 & Line 4. 1 Parking 1 Locker Included. Minutes to Hwy 401. 922 Sq Ft, Functional Split 2 Bedrooms 2 Bathroom Layout with Walk Out Large Balcony. Luxury Amenities: Steam Sauna, Billiard Lounge, Party Room, Theater, Outdoor Patio, Bbq Area,Swimming Pool, Whirlpool/ Hot Tub, Fitness Center And Many More. Whole Foods & Rexall on Ground Floor, Food Basics & LCBO across the Street. Status Certificate Available Upon Request **EXTRAS** Access To Subway And Whole Foods Market From Level P1. Amenities Are Located On The 2nd Floor.
- HoldoverDays: 90
- Architectural Style: Apartment
- Property Type: Residential Condo & Other
- Property Sub Type: Condo Apartment
- GarageType: Underground
- Directions: Anndale Drive Lobby
- Tax Year: 2024
- Parking Features: Underground
- ParkingSpaces: 1
- Parking Total: 1
- WashroomsType1: 1
- WashroomsType1Level: Flat
- WashroomsType2: 1
- WashroomsType2Level: Flat
- BedroomsAboveGrade: 2
- Interior Features: Built-In Oven
- Cooling: Central Air
- HeatSource: Gas
- HeatType: Forced Air
- ConstructionMaterials: Concrete
- Parcel Number: 763640049
| School Name | Type | Grades | Catchment | Distance |
|---|---|---|---|---|
| {{ item.school_type }} | {{ item.school_grades }} | {{ item.is_catchment? 'In Catchment': '' }} | {{ item.distance }} |












































