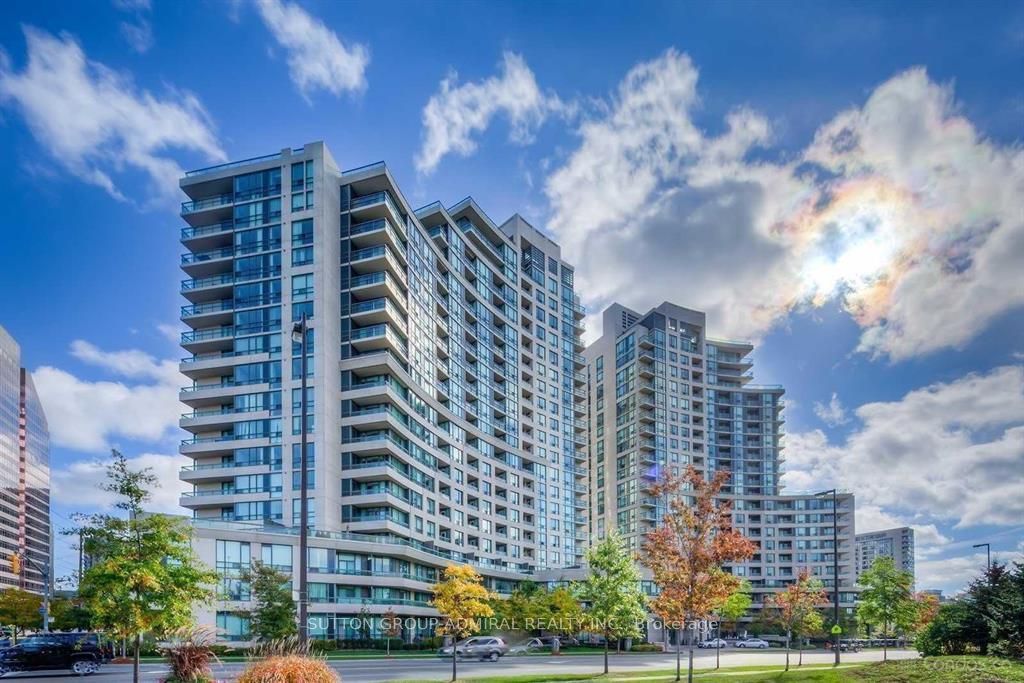$726,000
#2102 - 509 Beecroft Road, Toronto, ON M2N 0A3
Willowdale West, Toronto,








































 Properties with this icon are courtesy of
TRREB.
Properties with this icon are courtesy of
TRREB.![]()
Immaculate Condo Right At Heart Of North York, Minutes to Finch Subway Station, GO Bus, Highways, Parks, Restaurants, Shopping and Everything You Need, Very Well Managed Building, Utilities Included in Condo Fee, State-of-the-art Amenities, Meticulously Maintained Southeast Corner Unit, Beautiful 2-Bedroom Split Layout, Rarely Found Large Kitchen Room With Dining Area, 9-Foot Ceiling, Full of Natural Sunlight, Open Concept, Brand New Stainless Steel Kitchen Appliances, Brand New Washer and Dryer, Brand New Laminate Flooring, 1 Parking and 1 Locker Included, Just Move In and Enjoy This Beautiful Home and Wonderful Neighborhood. All Utilities Included In Condo Fee.
- HoldoverDays: 30
- Architectural Style: Apartment
- Property Type: Residential Condo & Other
- Property Sub Type: Condo Apartment
- Tax Year: 2024
- Parking Features: Underground
- Parking Total: 1
- WashroomsType1: 1
- WashroomsType1Level: Flat
- WashroomsType2: 1
- WashroomsType2Level: Flat
- BedroomsAboveGrade: 2
- Interior Features: Other
- Cooling: Central Air
- HeatSource: Gas
- HeatType: Forced Air
- ConstructionMaterials: Concrete
- Roof: Other
- Foundation Details: Other
- PropertyFeatures: Hospital, Library, Park, Public Transit, School
| School Name | Type | Grades | Catchment | Distance |
|---|---|---|---|---|
| {{ item.school_type }} | {{ item.school_grades }} | {{ item.is_catchment? 'In Catchment': '' }} | {{ item.distance }} |









































