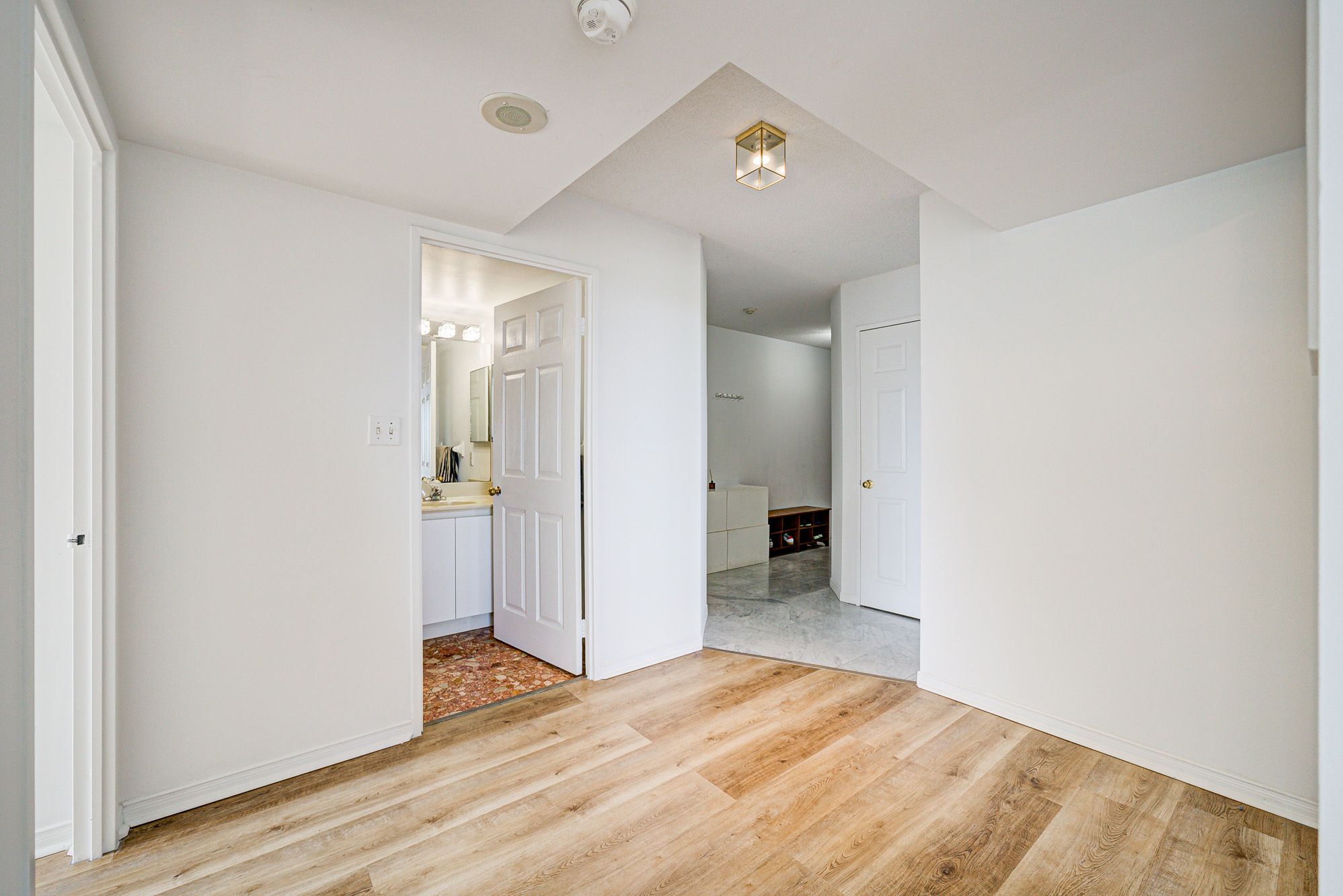$690,000
#2005 - 18 Hillcrest Avenue, Toronto, ON M2N 6T5
Willowdale East, Toronto,






























 Properties with this icon are courtesy of
TRREB.
Properties with this icon are courtesy of
TRREB.![]()
Open house 12-4pm May 4, scan photo #2 in listing to register to get code by seller's direction. Call Alva Tang cell # 6476764357 for any questions. Located in one of North Yorks most sought-after communities, this beautifully renovated split 2-bedroom condo offers approximately 1,100 sq ft of bright, functional living space with a walk-out balcony featuring unobstructed views, plus 1 parking, 1 super sized huge locker. The unit showcases modern upgrades throughout, including premium laminate flooring, freshly painted walls,The spacious primary bedroom features a 4-piece ensuite, and theres no shortage of storage with plenty of closet space.Enjoy the ultimate urban convenience with direct underground access to North York Centre Subway Station, Empress Walk Shopping Centre, Loblaws, LCBO, Staples, Cineplex, the North York Public Library, and the Douglas Snow Aquatic Centreall just steps away.Perfect for families, this home is zoned for top-ranked schools: McKee Public School, Bayview Middle School, and Earl Haig Secondary School.The building is well-managed, with 24/7 concierge, on-call maintenance, and an impressive list of amenities including a billiards room, basketball & squash courts, gym. A rare opportunity you don't want to miss! Offers by May 19 @ 7 PM, Pre-emptive Offer will be considered. A same building low level 800 sq ft condo just sold for $710K, about $900/sq ft. This 1100 sq ft 22nd floor unit is a steal, best deal guaranteed! FAQ document will be provided upon request.
- HoldoverDays: 90
- Architectural Style: Apartment
- Property Type: Residential Condo & Other
- Property Sub Type: Condo Apartment
- GarageType: Underground
- Directions: Yonge And Hillcrest
- Tax Year: 2024
- ParkingSpaces: 1
- Parking Total: 1
- WashroomsType1: 1
- WashroomsType1Level: Main
- WashroomsType2: 1
- WashroomsType2Level: Main
- BedroomsAboveGrade: 2
- Cooling: Central Air
- HeatSource: Gas
- HeatType: Forced Air
- ConstructionMaterials: Brick, Concrete
- Parcel Number: 121250179
| School Name | Type | Grades | Catchment | Distance |
|---|---|---|---|---|
| {{ item.school_type }} | {{ item.school_grades }} | {{ item.is_catchment? 'In Catchment': '' }} | {{ item.distance }} |































