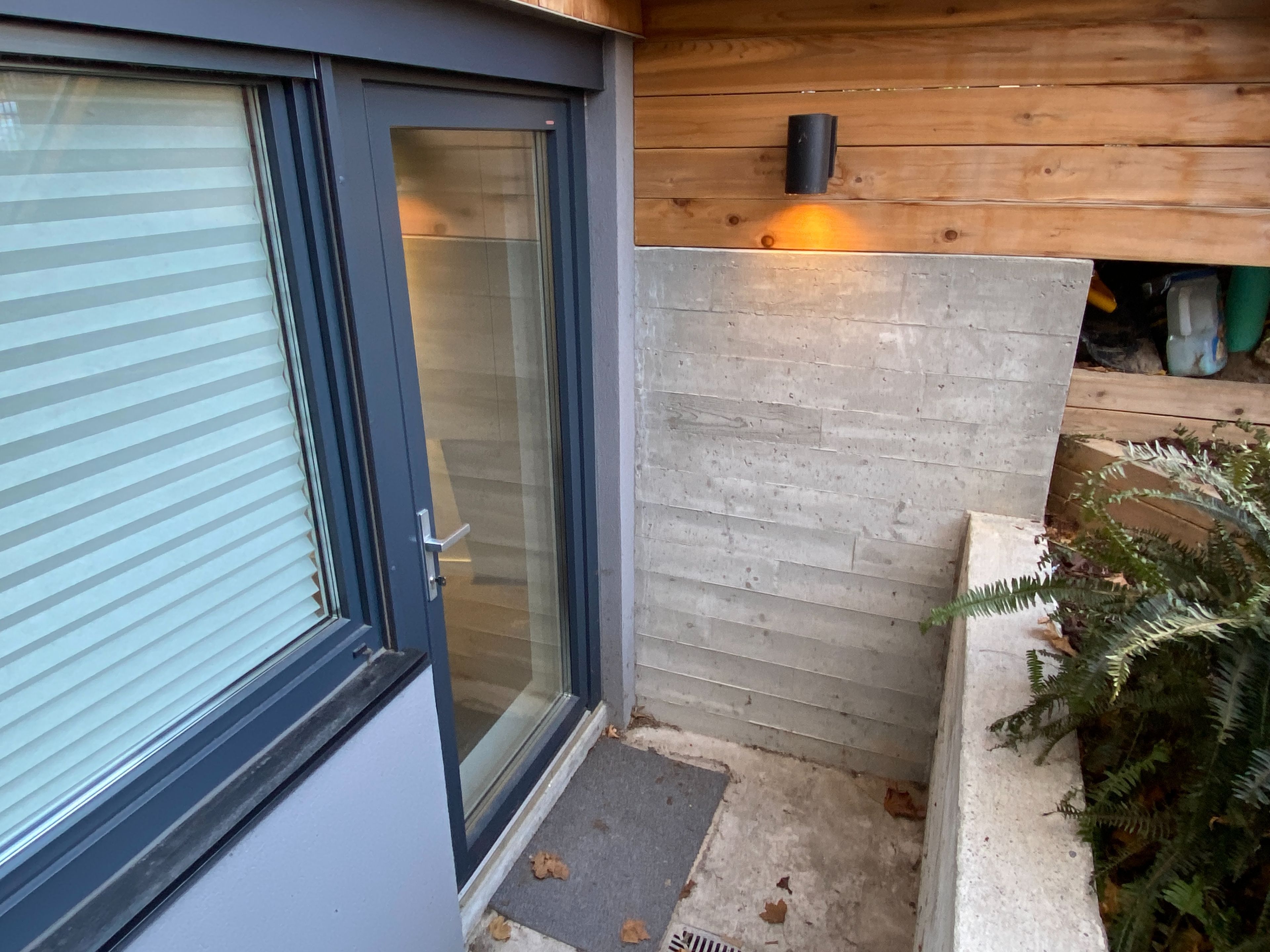$1,999
$201#Lower - 63 Dagmar Avenue, Toronto, ON M4M 1V9
South Riverdale, Toronto,

























 Properties with this icon are courtesy of
TRREB.
Properties with this icon are courtesy of
TRREB.![]()
An architectural marvel designed for the bold and the design-savvy, this contemporary home is a masterpiece of form, function, and sustainability. Heated concrete floors anchor the open-concept space, offering both aesthetic appeal and year-round comfort. The seamless flow creates an effortless connection between living, dining, and the sleek, minimalist kitchen. Every detail is designed to enhance daily life from smart storage solutions to the thoughtfully integrated layout that maximizes space and functionality. A high-performance, energy-efficient build means ultra-low utility costs. Nestled in the heart of Leslieville, one of Toronto's most vibrant and walkable communities. Steps from trendy eateries, boutique shopping, beautiful parks, and effortless transit access, this home puts you in the centre of it all. Stunning Curb Appeal. Radiant in-floor heating throughout via on demand hot water heater (gas), plus electric air source heat pump for cooling and fresh air and supplemental heat.
- HoldoverDays: 60
- Architectural Style: 2-Storey
- Property Type: Residential Freehold
- Property Sub Type: Detached
- DirectionFaces: South
- Directions: Dundas and Jones
- WashroomsType1: 1
- WashroomsType1Level: Main
- BedroomsAboveGrade: 1
- Interior Features: Water Heater Owned, Ventilation System, Sump Pump, Separate Hydro Meter, Separate Heating Controls, On Demand Water Heater, Floor Drain, ERV/HRV, Air Exchanger
- Basement: Apartment
- Cooling: Central Air
- HeatSource: Gas
- HeatType: Fan Coil
- LaundryLevel: Lower Level
- ConstructionMaterials: Shingle , Aluminum Siding
- Roof: Asphalt Shingle
- Sewer: Sewer
- Foundation Details: Poured Concrete
- Topography: Level
- LotSizeUnits: Feet
- PropertyFeatures: Hospital, Library, Park, Public Transit, Rec./Commun.Centre, School
| School Name | Type | Grades | Catchment | Distance |
|---|---|---|---|---|
| {{ item.school_type }} | {{ item.school_grades }} | {{ item.is_catchment? 'In Catchment': '' }} | {{ item.distance }} |


























