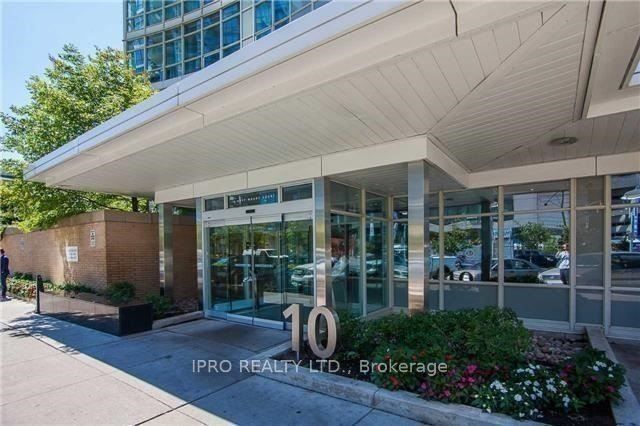$1,249,999
$29,001#612 - 10 Navy Wharf Court, Toronto, ON M5V 3V2
Waterfront Communities C1, Toronto,


















































 Properties with this icon are courtesy of
TRREB.
Properties with this icon are courtesy of
TRREB.![]()
Huge Luxury City Place Corner Suite With Custom Upgrades. 1220 Sf With Wrap Around Ceiling To Floor Windows. Luxury Wide Plank Vinyl Floors Throughout, Custom Cabinetry, Fully Motorized Custom Blinds Throughout. High End Upgraded SS Appliances. 24Hrs.Concierge, Massive 30Ksq/Ft Superclub Rec Facility With Basketball, Badminton, Squash, Tennis, Full Gym W/Running Track, Pool, Billiards Room, Bowling Alley, Party Room, Lounge. Walk To Entertainment/Financial Districts. Rogers Centre Across The Street. Close to Transit.
- HoldoverDays: 30
- Architectural Style: Apartment
- Property Type: Residential Condo & Other
- Property Sub Type: Condo Apartment
- GarageType: Underground
- Directions: East of Spadina, South of Bremner
- Tax Year: 2024
- Parking Features: Underground
- Parking Total: 2
- WashroomsType1: 2
- WashroomsType1Level: Main
- BedroomsAboveGrade: 2
- BedroomsBelowGrade: 1
- Interior Features: Carpet Free, Primary Bedroom - Main Floor, Separate Heating Controls
- Cooling: Central Air
- HeatSource: Gas
- HeatType: Forced Air
- LaundryLevel: Main Level
- ConstructionMaterials: Concrete
- Parcel Number: 126940096
- PropertyFeatures: Hospital, Park, Public Transit, School, Waterfront, Library
| School Name | Type | Grades | Catchment | Distance |
|---|---|---|---|---|
| {{ item.school_type }} | {{ item.school_grades }} | {{ item.is_catchment? 'In Catchment': '' }} | {{ item.distance }} |



















































