$1,018,800
#2207 - 1555 Finch Avenue, Toronto, ON M2J 4X9
Don Valley Village, Toronto,
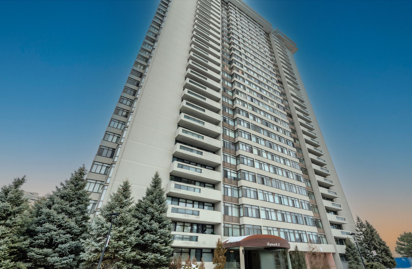
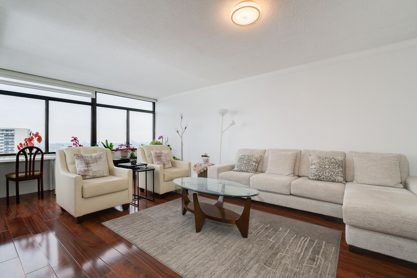
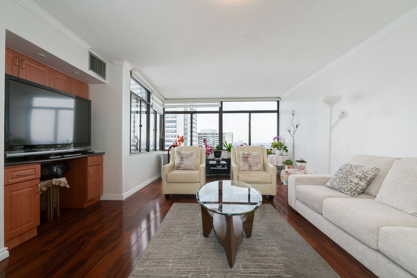
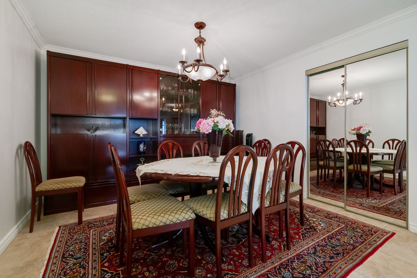
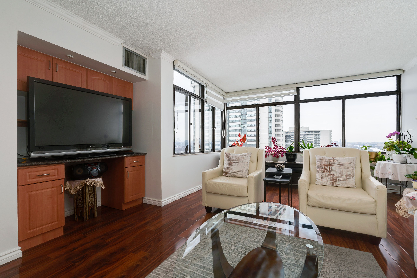
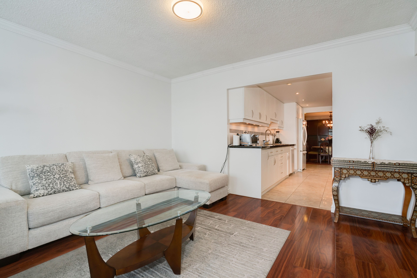
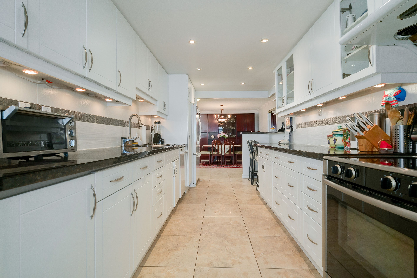
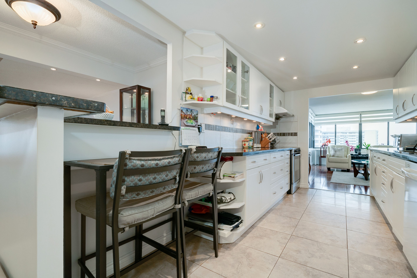
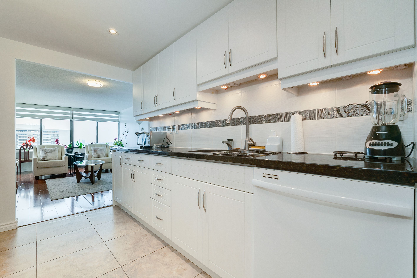
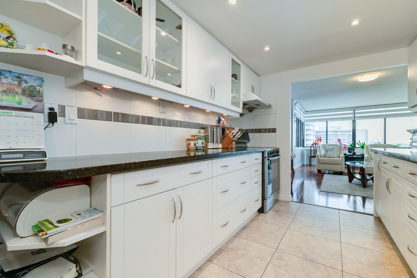
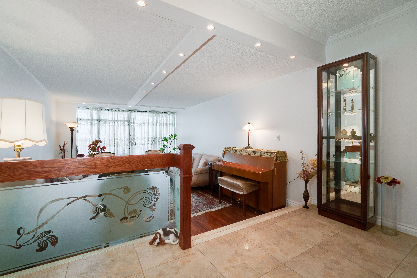
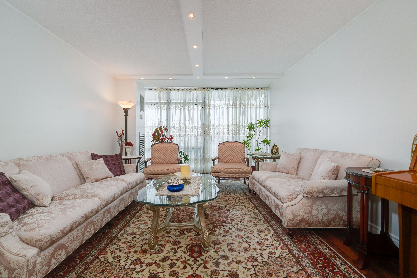
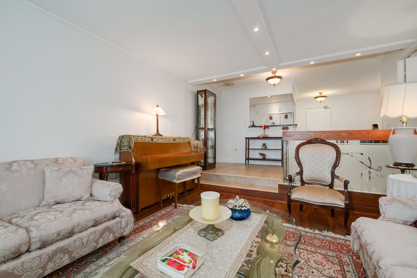
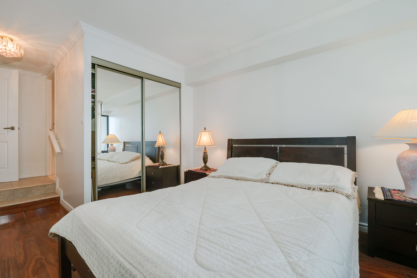
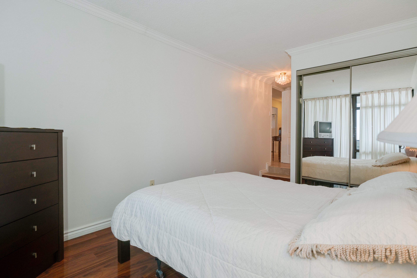
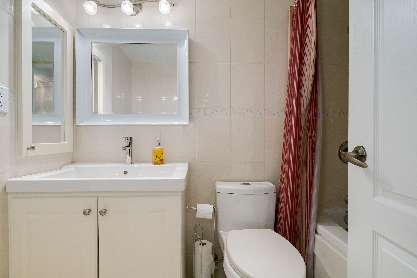
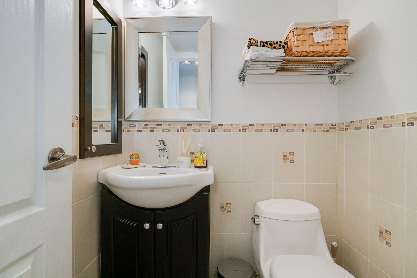
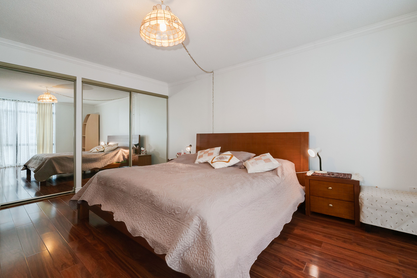
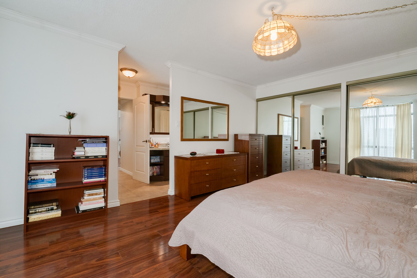
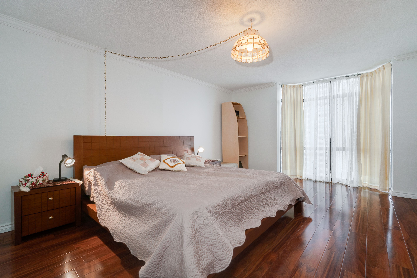
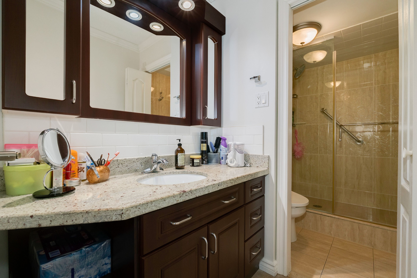

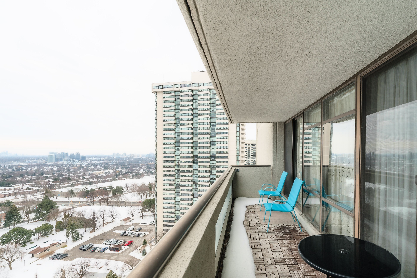
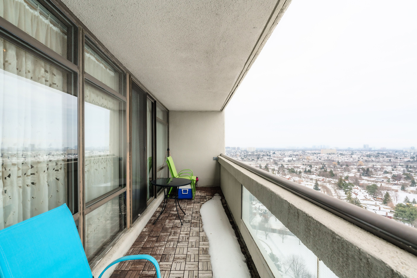
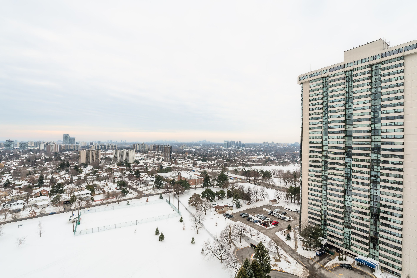

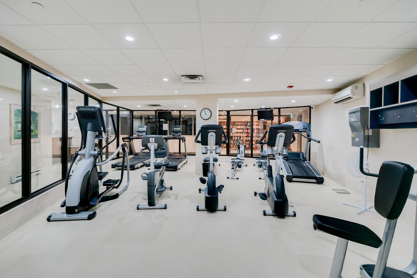

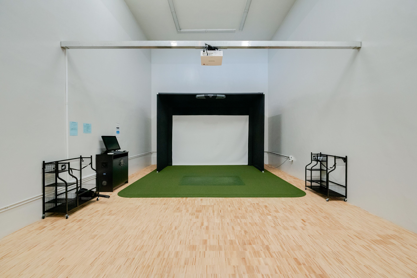

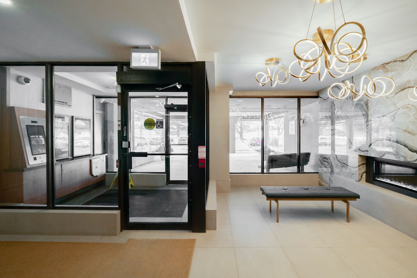
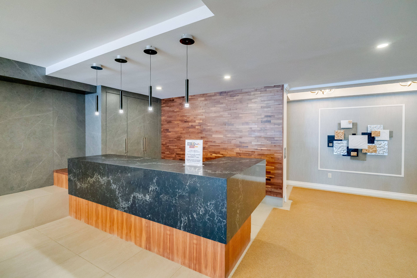
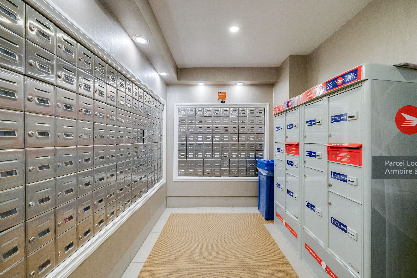
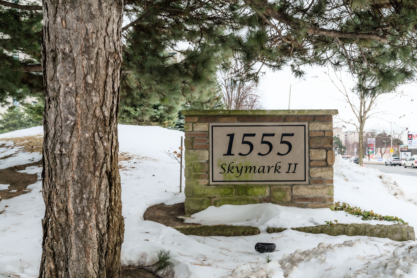
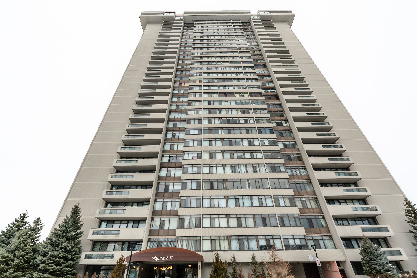
 Properties with this icon are courtesy of
TRREB.
Properties with this icon are courtesy of
TRREB.![]()
Rarely Offered! South West Corner Unit With Spectacular City View! Bright & Airy, Approximately 1700 Square Feet Of Functional & Open Concept Living Space, Elegant Features With Laminate Flooring, Crown moulding & A Modern Updated Kitchen with Ample Storage Space. Large Primary Bedroom With Wall-to-Wall Closets, A Walk-in Storage Space, & An Ensuite Bathroom. 2nd Bedroom Has An Ensuite Bathroom & A Walk-Out To the Balcony. A Large Family Room That Could Be Used As A 3rd Bedroom. Incredible View Of The City & Stunning Sunsets. Well Maintained, Updated, & Move-in Ready, 2 Parking Spaces. A Must See, This Opportunity Doesn't Come Up Often! Enjoy World-Class Amenities, Including Indoor & Outdoor Pools, Tennis Courts, Gym, Squash & Basketball Court, Billiards Room, Media Room, Library, Golf Simulator & Beautifully Landscaped Gardens With A Waterfall. Located Steps From TTC, Shopping Plazas, Shopping Mall, Groceries, Banks, Restaurants, Seneca College, Hospital & Minutes To Major Highways 404/DVP, 401 & 407. All Utilities Included In The Maintenance Fee, Hydro, Gas, Water, Cable TV, Landline Phone & Internet.
- HoldoverDays: 90
- Architectural Style: Apartment
- Property Type: Residential Condo & Other
- Property Sub Type: Condo Apartment
- GarageType: Underground
- Directions: Don Mills Rd/Finch Ave E
- Tax Year: 2025
- Parking Features: Underground
- ParkingSpaces: 2
- Parking Total: 2
- WashroomsType1: 1
- WashroomsType1Level: Flat
- WashroomsType2: 1
- WashroomsType2Level: Flat
- WashroomsType3: 1
- WashroomsType3Level: Flat
- BedroomsAboveGrade: 2
- Interior Features: Carpet Free
- Cooling: Central Air
- HeatSource: Gas
- HeatType: Forced Air
- LaundryLevel: Main Level
- ConstructionMaterials: Concrete
- Exterior Features: Security Gate
- Parcel Number: 114730184
- PropertyFeatures: Clear View, Hospital, Place Of Worship, Public Transit, School
| School Name | Type | Grades | Catchment | Distance |
|---|---|---|---|---|
| {{ item.school_type }} | {{ item.school_grades }} | {{ item.is_catchment? 'In Catchment': '' }} | {{ item.distance }} |




































