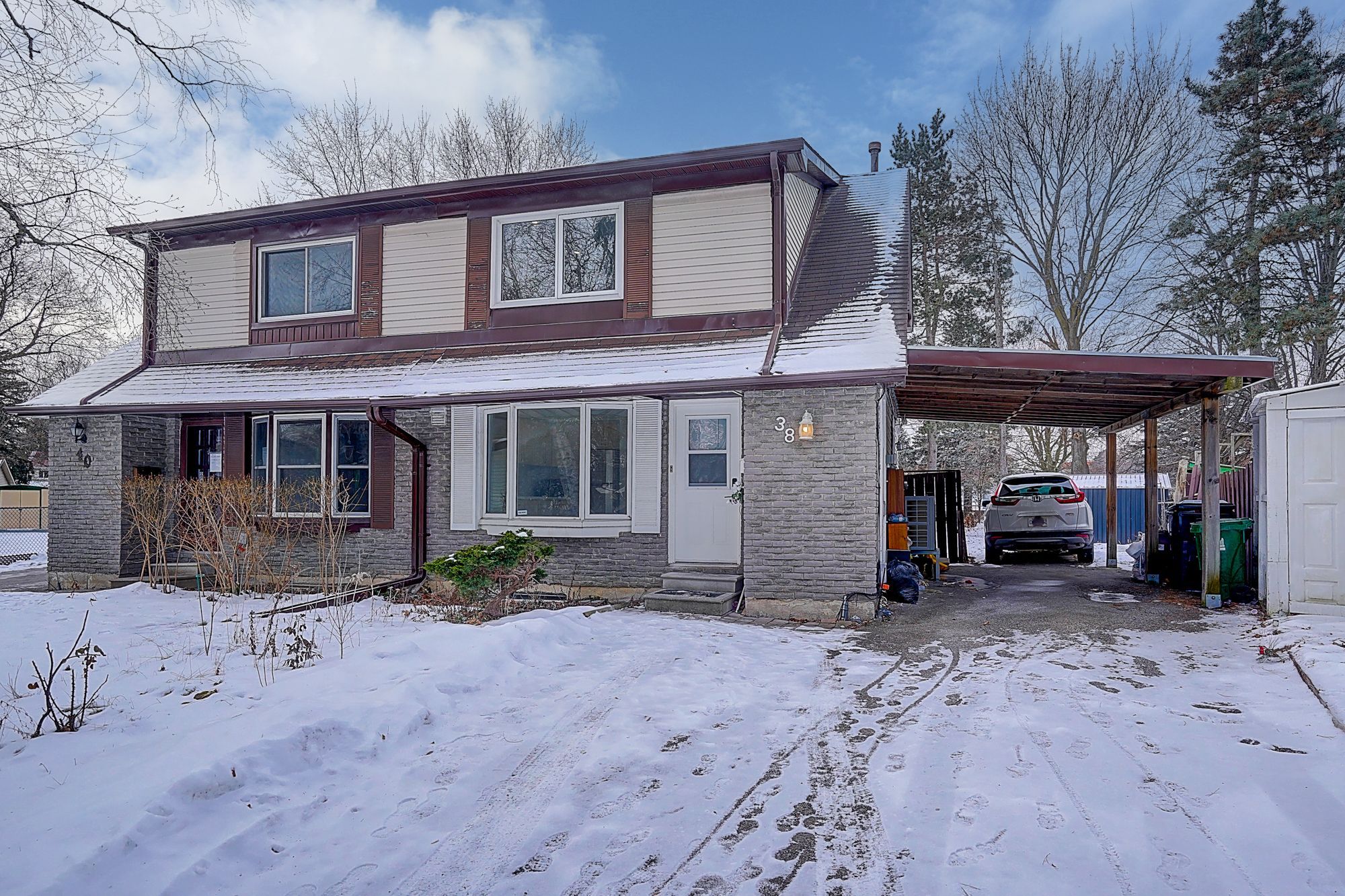$999,900
38 Applegate Crescent, Toronto, ON M2H 2R4
Hillcrest Village, Toronto,





























 Properties with this icon are courtesy of
TRREB.
Properties with this icon are courtesy of
TRREB.![]()
Deep Lot, Backyard Facing Park, Rarely Found in This Highly Demanded Area. Well Maintained Semi With Walking Distance To Top Ranking Schools, Spacious 3 Bedrooms, And 3 Bathrooms. New Powder Room, New Tile Floor In Dining Room, New Painting Through The Whole House, New Entrance Door, New Range Hood, New Refrigerator, New Side Window and Shed, And Heat Pump (Installed 2023), EV Charger. Tastefully Renovated Basement With Separate Entrance Brings You Potential Income. Do Not Miss The Chance To Find Your Ideal Home. **EXTRAS** Existing Stove, Fridge, Microwave, Washer, Dryer, Electric Fixtures.
- HoldoverDays: 60
- Architectural Style: 2-Storey
- Property Type: Residential Freehold
- Property Sub Type: Semi-Detached
- DirectionFaces: West
- GarageType: Carport
- Tax Year: 2024
- Parking Features: Private
- ParkingSpaces: 4
- Parking Total: 5
- WashroomsType1: 1
- WashroomsType1Level: Second
- WashroomsType2: 1
- WashroomsType2Level: Ground
- WashroomsType3: 1
- WashroomsType3Level: Basement
- BedroomsAboveGrade: 3
- BedroomsBelowGrade: 1
- Interior Features: Water Heater Owned
- Basement: Finished, Separate Entrance
- Cooling: Central Air
- HeatSource: Gas
- HeatType: Forced Air
- LaundryLevel: Lower Level
- ConstructionMaterials: Aluminum Siding, Brick
- Roof: Asphalt Shingle
- Sewer: Sewer
- Foundation Details: Concrete
- LotSizeUnits: Feet
- LotDepth: 132
- LotWidth: 23.74
| School Name | Type | Grades | Catchment | Distance |
|---|---|---|---|---|
| {{ item.school_type }} | {{ item.school_grades }} | {{ item.is_catchment? 'In Catchment': '' }} | {{ item.distance }} |






























