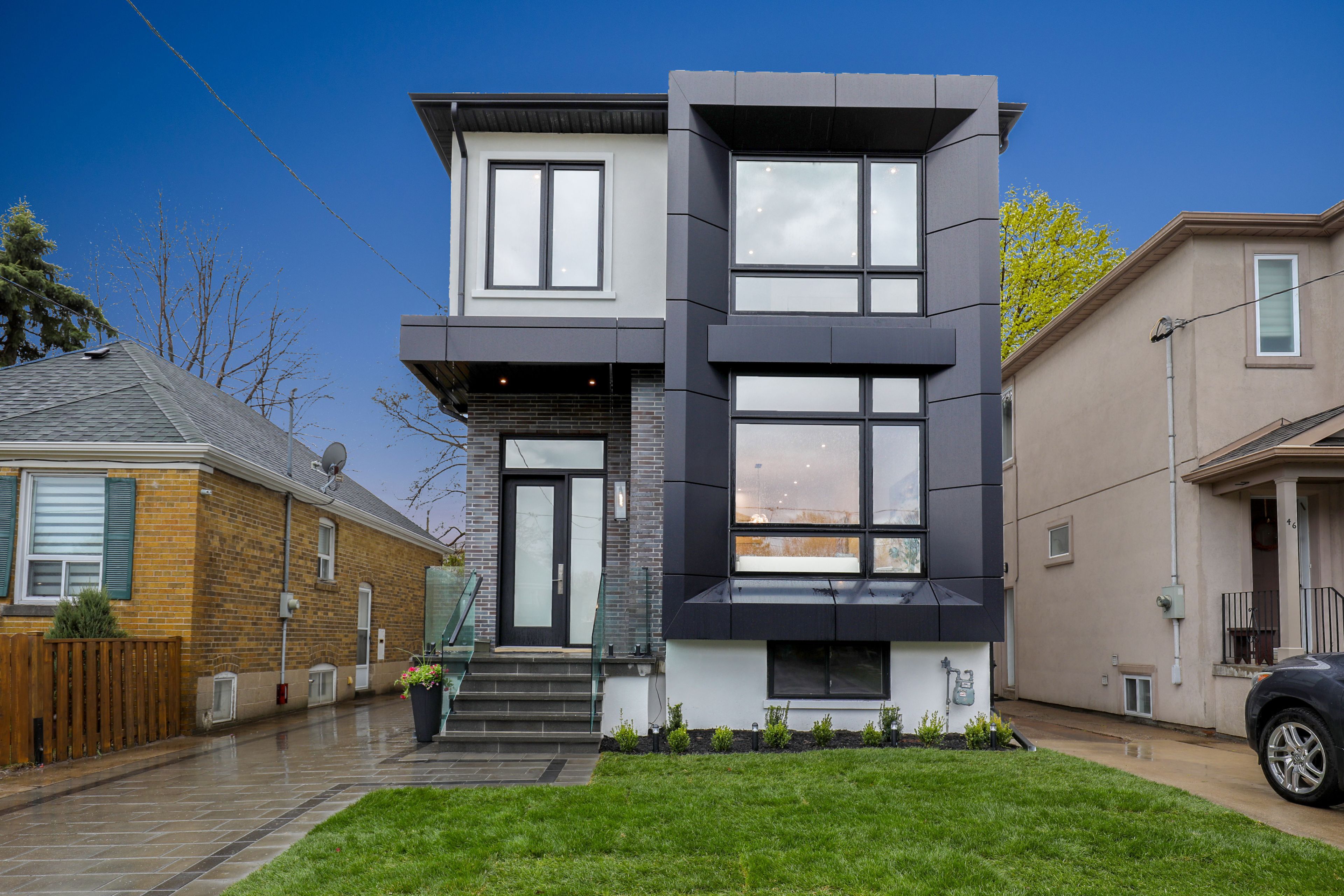$2,499,000
44 Northbrook Road, Toronto, ON M4J 4G3
East York, Toronto,




































 Properties with this icon are courtesy of
TRREB.
Properties with this icon are courtesy of
TRREB.![]()
Experience The Pinnacle Of Luxury Living In This Stunning Custom-designed Home, Situated In One Of The City's Most Coveted Neighborhoods. Upon Entering, You'll Be Greeted By An Expansive Living And Dining Area Bathed In Natural Light, With Soaring Ceilings That Enhance The Sense Of Space And Elegance. The Chef's Kitchen, Equipped With Premium Appliances, Butler's Quarters, and Pantry Is Perfect For Both Casual Meals And Gourmet Entertaining. Step Outside To Your Lush Backyard Ideal For Relaxation Or Hosting Gatherings. The Full Walk-Out Basement Is Not Only Spacious But Offers Exciting Potential For Customization, Whether You're Envisioning A Wet Bar, Home Theater, Or Gym, All While Still Providing Plenty Of Storage Space. The Second Floor Features Generously Sized Bedrooms Ensuring Comfort For Every Family Member. The Second-floor Oasis Also Features Custom Closets And A Convenient Laundry Room, Making Everyday Living A Breeze. Upgrades Are Present Throughout The Entire Home, Ensuring It's Completely Move-in Ready. With A Private Driveway Accommodating At Least Four Vehicles, This Home Is Perfect For A Growing Family Or Those Seeking Space To Start One. Don't Miss This Rare Opportunity To Own An Impeccable Home In A Highly Desirable Area! Hardwood Flooring Except In The Basement Which Is Vinyl. Custom Closet Organizers, Glass Railings Throughout, Professional Landscaping And Interlocking. Fenced Private Yard.
- HoldoverDays: 90
- Architectural Style: 2-Storey
- Property Type: Residential Freehold
- Property Sub Type: Detached
- DirectionFaces: West
- Directions: Don Mills Rd & O'Connor
- Tax Year: 2024
- Parking Features: Private
- ParkingSpaces: 4
- Parking Total: 4
- WashroomsType1: 1
- WashroomsType2: 1
- WashroomsType3: 1
- WashroomsType4: 1
- WashroomsType5: 1
- BedroomsAboveGrade: 4
- BedroomsBelowGrade: 1
- Interior Features: Carpet Free
- Basement: Finished
- Cooling: Central Air
- HeatSource: Gas
- HeatType: Forced Air
- ConstructionMaterials: Stucco (Plaster), Brick
- Roof: Asphalt Shingle
- Sewer: Sewer
- Foundation Details: Concrete
- Parcel Number: 104080430
- LotSizeUnits: Feet
- LotDepth: 105
- LotWidth: 32
| School Name | Type | Grades | Catchment | Distance |
|---|---|---|---|---|
| {{ item.school_type }} | {{ item.school_grades }} | {{ item.is_catchment? 'In Catchment': '' }} | {{ item.distance }} |





































