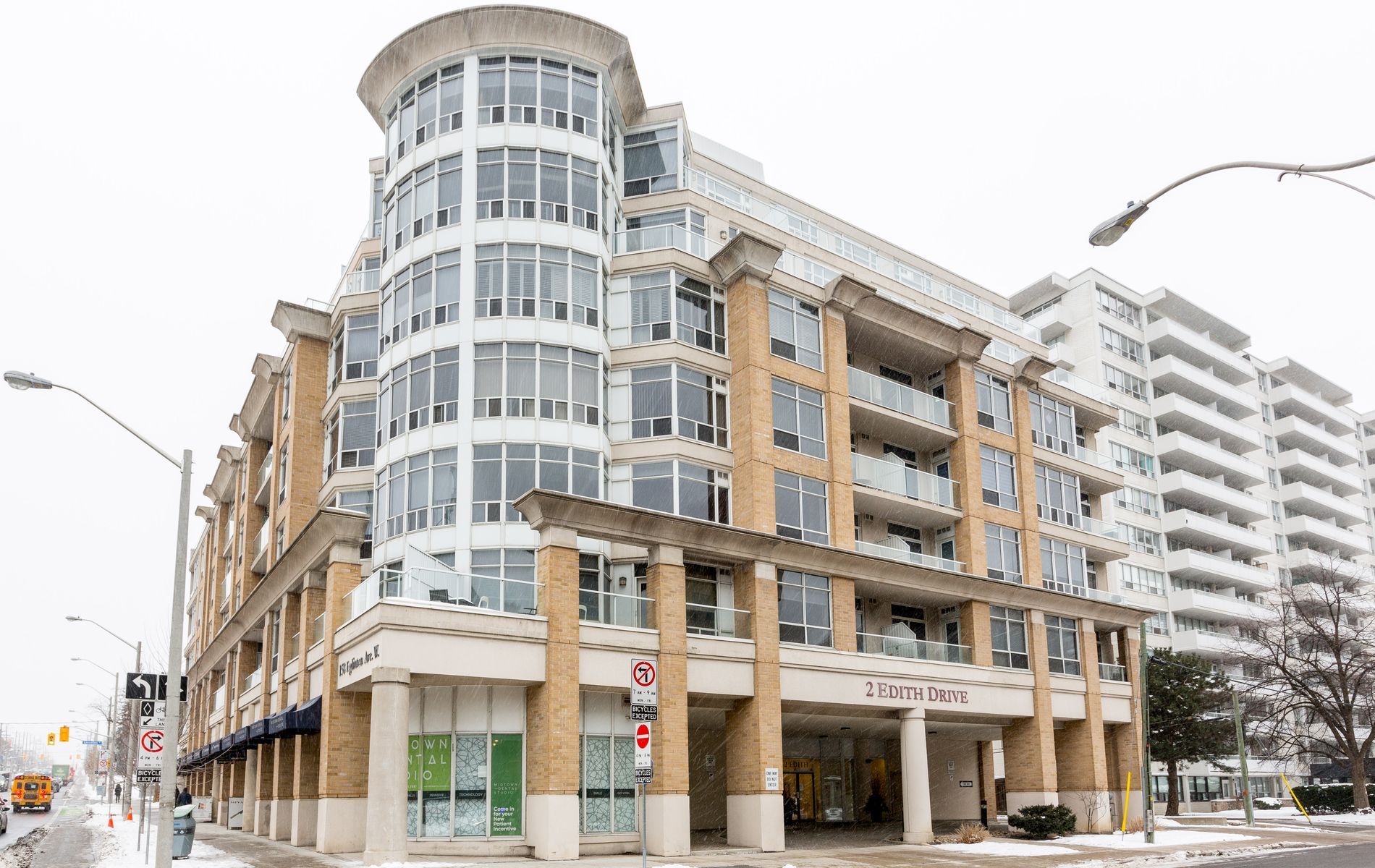$849,999
$35,001#304 - 2 Edith Drive, Toronto, ON M4R 2H7
Yonge-Eglinton, Toronto,






















 Properties with this icon are courtesy of
TRREB.
Properties with this icon are courtesy of
TRREB.![]()
Discover your perfect dream home in the vibrant Yonge & Eglinton area! A walker's paradise with a score of 98. This spacious two-bedroom, two-bathroom condo offers an abundance of closet space, ensuring all your storage needs are met. The unit features an oversized den ideal for a large office or creative workspace. With a well-designed split bedroom setup, this condo provides added privacy, making it perfect for families, roommates or hosting guests. Plus, enjoy the convenience of ensuite laundry and the charm of freshly painted walls. Don't miss out on this fantastic opportunity to live in one of Toronto's most sought-after neighborhoods.
- HoldoverDays: 90
- Architectural Style: Apartment
- Property Type: Residential Condo & Other
- Property Sub Type: Condo Apartment
- GarageType: Underground
- Directions: Just W of Yonge-Eglinton
- Tax Year: 2025
- Parking Features: Underground
- ParkingSpaces: 1
- Parking Total: 1
- WashroomsType1: 1
- WashroomsType1Level: Main
- WashroomsType2: 1
- WashroomsType2Level: Main
- BedroomsAboveGrade: 2
- Interior Features: Other
- Cooling: Other
- HeatSource: Gas
- HeatType: Forced Air
- ConstructionMaterials: Brick, Concrete
- PropertyFeatures: Park, Public Transit, Rec./Commun.Centre
| School Name | Type | Grades | Catchment | Distance |
|---|---|---|---|---|
| {{ item.school_type }} | {{ item.school_grades }} | {{ item.is_catchment? 'In Catchment': '' }} | {{ item.distance }} |























