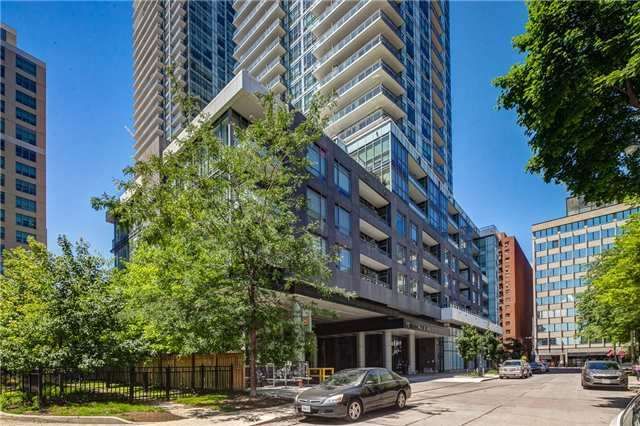$785,000
$64,800#719 - 98 Lillian Street, Toronto, ON M4S 0A5
Mount Pleasant West, Toronto,



















 Properties with this icon are courtesy of
TRREB.
Properties with this icon are courtesy of
TRREB.![]()
Luxury Madison Condo, 2Bedrm + 2Bath, 2 Walk-Out Balconies, 800+ Sq. Ft., Functional and Spacious Layout. Each bedroom has its own privacy. Unit is in the bright South East Corner with a beautiful city view overlooking Eglinton! CN Tower in your peak in the morning sun through 9' Ceiling Floor To Ceiling Windows. Newly painted suite gives you a sense of proud ownership. Amazing Amenities: 24 hrs concierge, indoor swimming pool with hot tub & sauna, exercise room/gym, party room with roof deck, multimedia room, & more! Incredible convenience with Loblaws & LCBO in the building, Good Life across the street, and steps away to the Yonge/Eglinton Subway & TTC, restaurants, bars, shopping, cinema, parks, schools, & much much more!
- HoldoverDays: 120
- Architectural Style: Apartment
- Property Type: Residential Condo & Other
- Property Sub Type: Condo Apartment
- GarageType: Underground
- Directions: map
- Tax Year: 2024
- Parking Features: Underground
- ParkingSpaces: 1
- Parking Total: 1
- WashroomsType1: 1
- WashroomsType1Level: Flat
- WashroomsType2: 1
- WashroomsType2Level: Flat
- BedroomsAboveGrade: 2
- Interior Features: Other
- Cooling: Central Air
- HeatSource: Gas
- HeatType: Forced Air
- LaundryLevel: Main Level
- ConstructionMaterials: Concrete
- PropertyFeatures: Clear View, Park, Public Transit, School
| School Name | Type | Grades | Catchment | Distance |
|---|---|---|---|---|
| {{ item.school_type }} | {{ item.school_grades }} | {{ item.is_catchment? 'In Catchment': '' }} | {{ item.distance }} |




















